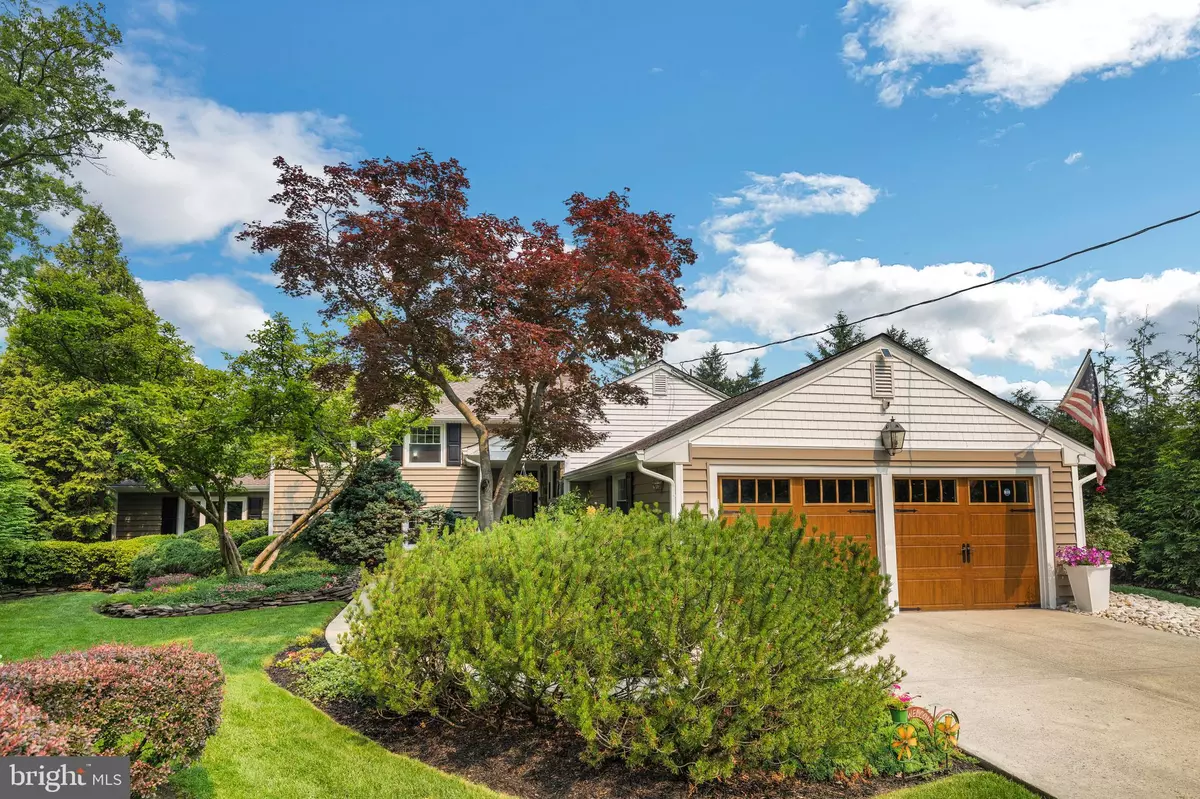$525,000
$495,000
6.1%For more information regarding the value of a property, please contact us for a free consultation.
103 TARLTON CT Cherry Hill, NJ 08034
4 Beds
4 Baths
2,464 SqFt
Key Details
Sold Price $525,000
Property Type Single Family Home
Sub Type Detached
Listing Status Sold
Purchase Type For Sale
Square Footage 2,464 sqft
Price per Sqft $213
Subdivision Barclay
MLS Listing ID NJCD2048796
Sold Date 08/18/23
Style Split Level
Bedrooms 4
Full Baths 2
Half Baths 2
HOA Y/N N
Abv Grd Liv Area 2,464
Originating Board BRIGHT
Year Built 1958
Annual Tax Amount $9,527
Tax Year 2022
Lot Size 0.437 Acres
Acres 0.44
Lot Dimensions 127.00 x 150.00
Property Description
Simply Beautiful & Immaculate expanded 4 bedroom Wyndmoor model w/2 car garage located on an expansive .44 acre lot on a quiet cul-de-sac in the heart of desirable Barclay Farms in Cherry Hill. Pride of ownership is evident from the moment you pull up to the outstanding manicured lawn & extensive gardens plus the pristine newer driveway, sidewalks & walkway--magazine worthy curb appeal. Possibly the most verdant and weed free lawn in all of Barclay!! The interior of this lovely home continues to impress starting with the 12' ceiling foyer, spacious eat-in kitchen w/abundant cabinetry, pantry w/pull out shelves, double oven, new dishwasher (2023), porcelain flooring & adjacent half bath. The kitchen is further enhanced by a wall of windows overlooking the gorgeous side yard w/lush flowering plants & bushes. This home offers an open concept flow from the Dining Rm to the Formal Living Rm which features an elegant floor to ceiling brick wall w/ wood burning marble hearth fireplace. And when you need to be part of nature, simply walk out the newer 10' living room sliding glass doors onto newer steps leading to the 19 X 16 cement patio (all replaced in 2021), and savor the natural, picturesque surroundings & total privacy afforded by the fenced-in yard & professionally landscaped expansive grounds lined 100% with Conifer trees. What a perfect environment for relaxing or hosting gatherings . A second 19' X 12" patio located @ the rear of the home will further compliment your entertaining experience. The upper level features the Primary Bedrm Suite w/2 well-sized closets & refreshed full bath w/walk-in shower. The second & third bedrooms offer refinished hardwood floors, built-in bookcases & ample closets. Hardwood flooring is available under all carpeted areas on the first & second levels. A full bath w/Jacuzzi tub & pull down floored attic complete the upper level. And you will absolutely love relaxing & entertaining in the lower level family room area (Super Bowl venue??) w/ its 8' double pane insulated window allowing you to view the professionally landscaped backyard , and the truly remarkable room addition w/floor to ceiling stone gas fireplace w/2 eyeball lights for display (2018). A true showstopper!! This addition is further enhanced w/ many encased floor to ceiling shelving compartments, recessed lighting & a 6' triple pane crank out window facing front yard. The room is currently being used as an office , but it would be perfect for a gym or playroom. A 4th bedrm w/LVP plank flooring & built-in bookcases, half bath, utility room w/outdoor access, laundry rm & entrance to crawl space (completely waterproofed w/French drain, sump pump & vapor barrier) complete the lower level. The entire exterior of this amazing home received new insulated vinyl siding w/shaker pairing, insulated exterior doors, vinyl replacement windows, gutter guards, vented soffits & paneled shutters (2016). Warranty still in place. All exterior light fixtures have been upgraded. Other upgrades include a newer architectural shingle ridge roof (2016), thermal, insulated real wood look garage doors (2010), a newer Carrier high efficiency (97.4%) Infinity VS HVAC system 2018 ( Heater & AC parts warranted to 2028), all home high efficiency humidifier & high efficiency 4" filter system (2018) w/Infinity Touch WIFI top of the line thermostat. With 6 panel doors t/o, crown molding in every rm, Bali blinds covering most windows, newer Maytag Washer (6 yrs) & Maytag Commercial Dryer (6 yrs), exterior ring security system, 14 X 12 metal shed, sprinkler system & one year home warranty, this phenomenal home is ready for new owners to move in & start making memories. All this plus Cherry Hill Schools, 2 community swim clubs, Historic Barclay Farmstead w/ the opportunity to farm a plot of land, close proximity to Wegmans, Whole Foods, Shoprite, easy access to major roads & bridges & 20 min to PHL.
Location
State NJ
County Camden
Area Cherry Hill Twp (20409)
Zoning R
Rooms
Other Rooms Living Room, Dining Room, Primary Bedroom, Bedroom 2, Bedroom 3, Bedroom 4, Kitchen, Family Room, Laundry, Office
Interior
Hot Water Natural Gas
Heating Forced Air
Cooling Central A/C
Flooring Carpet, Engineered Wood, Hardwood
Fireplaces Number 2
Fireplace Y
Heat Source Natural Gas
Exterior
Parking Features Additional Storage Area, Built In, Garage - Front Entry, Garage Door Opener, Inside Access
Garage Spaces 2.0
Water Access N
Roof Type Architectural Shingle
Accessibility None
Attached Garage 2
Total Parking Spaces 2
Garage Y
Building
Story 2
Foundation Block, Crawl Space
Sewer Public Sewer
Water Public
Architectural Style Split Level
Level or Stories 2
Additional Building Above Grade, Below Grade
New Construction N
Schools
Elementary Schools A. Russell Knight
Middle Schools Carusi
High Schools Cherry Hill High - East
School District Cherry Hill Township Public Schools
Others
Senior Community No
Tax ID 09-00342 15-00021
Ownership Fee Simple
SqFt Source Assessor
Acceptable Financing Cash, FHA, Conventional
Listing Terms Cash, FHA, Conventional
Financing Cash,FHA,Conventional
Special Listing Condition Standard
Read Less
Want to know what your home might be worth? Contact us for a FREE valuation!

Our team is ready to help you sell your home for the highest possible price ASAP

Bought with Guy Elzey • Elzey E G & Son





