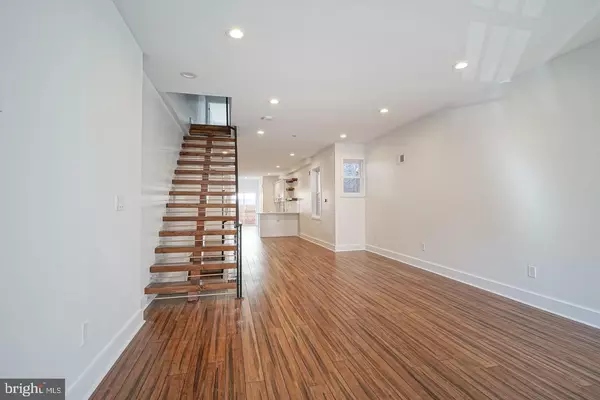$575,000
$579,000
0.7%For more information regarding the value of a property, please contact us for a free consultation.
1226 S 19TH ST Philadelphia, PA 19146
4 Beds
5 Baths
3,183 SqFt
Key Details
Sold Price $575,000
Property Type Townhouse
Sub Type Interior Row/Townhouse
Listing Status Sold
Purchase Type For Sale
Square Footage 3,183 sqft
Price per Sqft $180
Subdivision Point Breeze
MLS Listing ID PAPH2254562
Sold Date 08/18/23
Style Contemporary
Bedrooms 4
Full Baths 4
Half Baths 1
HOA Y/N N
Abv Grd Liv Area 2,558
Originating Board BRIGHT
Year Built 2019
Annual Tax Amount $3,025
Tax Year 2020
Lot Size 1,104 Sqft
Acres 0.03
Property Description
Finally, what you've been waiting for! Welcome to this newer construction home in the red-hot Point Breeze neighborhood of South Philadelphia. This beautiful home sits on a 16ft-wide lot and has tons of modern features. This gorgeous open-concept home has 4 bedrooms and 4.5 custom bathrooms. The home features hardwood floors, recessed lighting, contemporary wrought-iron railings / open rise stairs, Energy efficient HVAC unit, a massive ROOF DECK with sweeping City Views and much more. Enter the home to be greeted by a well-lit and spacious living room. Past the living room you will find a dining area, modern and beautifully appointed chef's kitchen, half bath, laundry closet, and then your access to a private backyard. The State-of-the-art kitchen offers soft-close shaker-style cabinets, custom quartz counter-top, upgraded stainless steel appliances, modern backsplash, chef's faucet and a deep under-mounted sink. Head on up the Via custom-built stairs to the 2nd level of the home. Here you will find two sun drenched rooms, and two large, custom bathrooms. Following the staircase to the 3rd level, you enter your primary level of the home. Here you will find the primary suite, plus another bedroom and bathroom. Enter the primary bedroom and experience a spacious bedroom, walk-in closet, and a spa bathroom! The primary-bath boasts custom tile-work, modern double vanity set, an over-sized shower and a soaking tub. A few more steps up the stairs and you will enter the pilot-house which gives you access to your private rooftop deck. The large and private rooftop deck is perfect for entertainment and enjoying your skyline City Views! The finished and tiled basement offers a spacious extra area that can be used for entertainment, fitness room, playroom or storage! The home is approximately 3,183 sq ft! Schedule your showing today before this gem is gone!
Location
State PA
County Philadelphia
Area 19146 (19146)
Zoning RSA5
Rooms
Basement Fully Finished
Interior
Interior Features Breakfast Area, Dining Area, Floor Plan - Open, Kitchen - Eat-In, Soaking Tub, Recessed Lighting, Sprinkler System, Walk-in Closet(s), Upgraded Countertops
Hot Water Natural Gas
Heating Forced Air
Cooling Central A/C
Flooring Hardwood, Ceramic Tile
Equipment Energy Efficient Appliances, Microwave, Oven/Range - Gas
Fireplace N
Appliance Energy Efficient Appliances, Microwave, Oven/Range - Gas
Heat Source Natural Gas
Laundry Hookup, Main Floor, Has Laundry
Exterior
Exterior Feature Patio(s), Deck(s)
Utilities Available Cable TV, Electric Available, Natural Gas Available, Water Available
Water Access N
Roof Type Fiberglass
Accessibility None
Porch Patio(s), Deck(s)
Garage N
Building
Story 3
Foundation Permanent
Sewer Public Sewer
Water Public
Architectural Style Contemporary
Level or Stories 3
Additional Building Above Grade, Below Grade
New Construction N
Schools
School District The School District Of Philadelphia
Others
Senior Community No
Tax ID 361172800
Ownership Fee Simple
SqFt Source Estimated
Acceptable Financing Cash, Conventional
Listing Terms Cash, Conventional
Financing Cash,Conventional
Special Listing Condition Standard
Read Less
Want to know what your home might be worth? Contact us for a FREE valuation!

Our team is ready to help you sell your home for the highest possible price ASAP

Bought with Beverly D Chandran • Keller Williams Main Line





