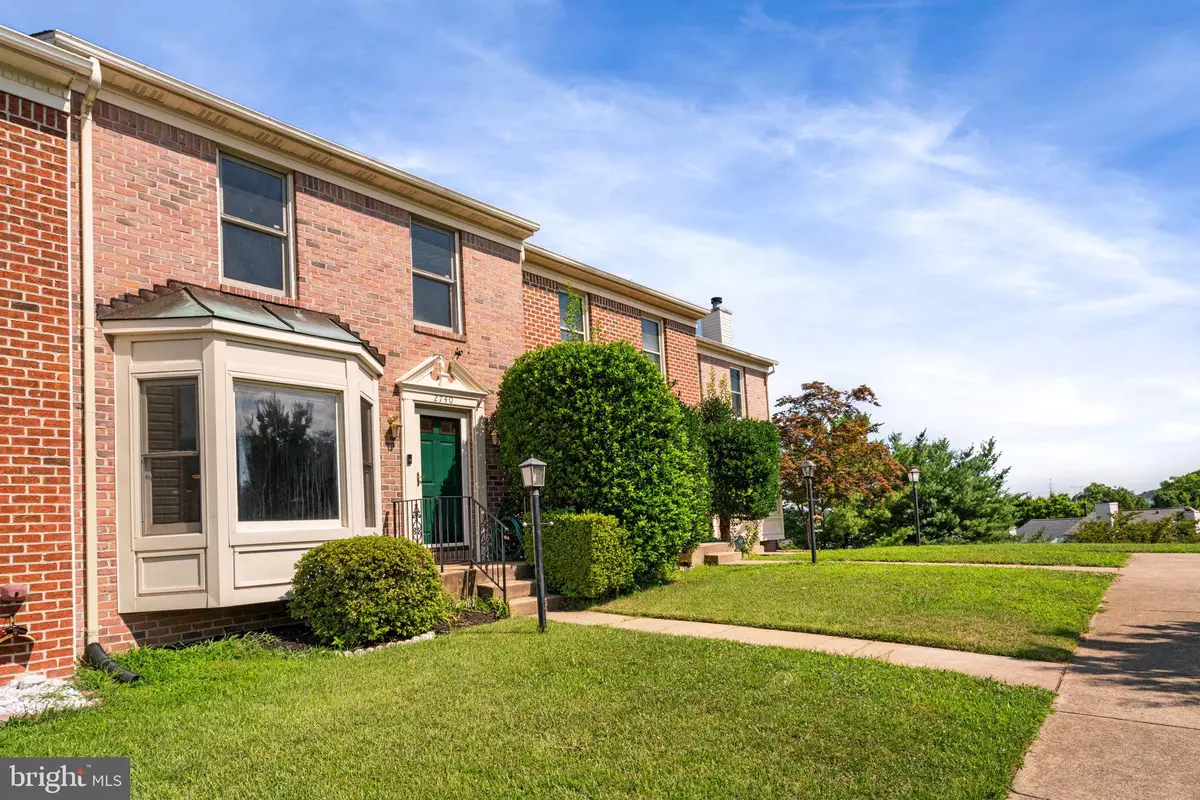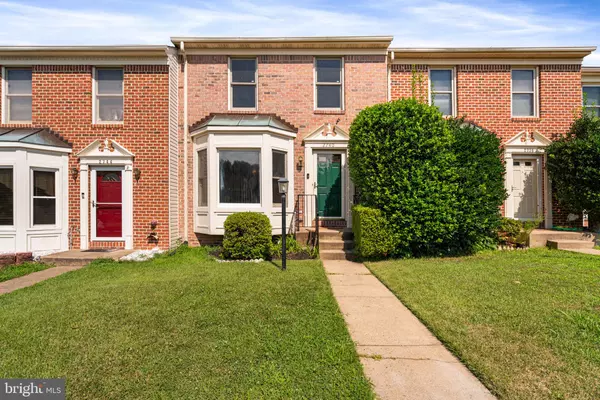$425,000
$399,990
6.3%For more information regarding the value of a property, please contact us for a free consultation.
2740 WINSTON CT Woodbridge, VA 22191
2 Beds
4 Baths
2,366 SqFt
Key Details
Sold Price $425,000
Property Type Townhouse
Sub Type Interior Row/Townhouse
Listing Status Sold
Purchase Type For Sale
Square Footage 2,366 sqft
Price per Sqft $179
Subdivision River Oaks
MLS Listing ID VAPW2054438
Sold Date 08/22/23
Style Colonial
Bedrooms 2
Full Baths 3
Half Baths 1
HOA Fees $96/mo
HOA Y/N Y
Abv Grd Liv Area 1,694
Originating Board BRIGHT
Year Built 1992
Annual Tax Amount $4,311
Tax Year 2022
Lot Size 1,698 Sqft
Acres 0.04
Property Description
Open House Tues. August 1 from 4-6 pm. Brick front townhouse for sale in RIVER OAKS COMMUNITY!
This home has freshly applied neutral paint throughout.
The main level has a large living room/dining room area with vinyl plank.
The kitchen has granite countertops, an island, and a tile backsplash. There is plenty of room for another dining area or sitting area. Off the kitchen, you will find a large deck, perfect for entertaining.
The upper level has two ensuite bathrooms with ample space and closets. The bathrooms have dual sinks, a tub, and separate showers.
The finished basement has new carpet, a room for an office, a full bath, and a rec room. Walkout basement with a sliding door that leads to the fenced backyard. The basement has a laundry room plus room for storage!
Real wood steps from the main level to the upper level.
Aluminum-wrapped windows and doors. ALL windows are AS-IS.
The attic has pull-down stairs and an attic fan.
The roof is two years old, with a 50-year warranty.
Two assigned parking spots.
This home is within a few minutes of the community pool and play areas. Located close to Leesylvania State Park (4 miles) and only 5.2 miles from Rippon Railway Express (VRE).
Close to shopping, Quantico, I-95, Potomac Shores Golf Club and Leesylvania State Park!
Come see this gem!
Location
State VA
County Prince William
Zoning R6
Rooms
Other Rooms Living Room, Dining Room, Bedroom 2, Kitchen, Den, Breakfast Room, Bedroom 1, Laundry, Recreation Room, Bathroom 1, Bathroom 2, Bathroom 3, Half Bath
Basement Fully Finished, Rear Entrance, Walkout Level, Windows
Interior
Interior Features Attic, Carpet, Ceiling Fan(s), Combination Kitchen/Dining, Dining Area, Family Room Off Kitchen, Floor Plan - Traditional, Kitchen - Eat-In, Kitchen - Island, Kitchen - Table Space, Wood Floors
Hot Water Natural Gas
Heating Central
Cooling Central A/C
Flooring Carpet, Hardwood, Laminate Plank, Laminated, Other
Equipment Built-In Microwave, Built-In Range, Dishwasher, Disposal, Dryer, Refrigerator, Washer, Icemaker
Furnishings No
Fireplace N
Appliance Built-In Microwave, Built-In Range, Dishwasher, Disposal, Dryer, Refrigerator, Washer, Icemaker
Heat Source Natural Gas
Laundry Basement
Exterior
Exterior Feature Deck(s)
Garage Spaces 2.0
Parking On Site 2
Fence Fully, Rear, Wood, Privacy
Amenities Available Pool - Outdoor, Reserved/Assigned Parking
Water Access N
Accessibility None
Porch Deck(s)
Total Parking Spaces 2
Garage N
Building
Story 3
Foundation Concrete Perimeter
Sewer Public Sewer
Water Public
Architectural Style Colonial
Level or Stories 3
Additional Building Above Grade, Below Grade
Structure Type Dry Wall
New Construction N
Schools
School District Prince William County Public Schools
Others
Pets Allowed Y
HOA Fee Include Parking Fee,Pool(s),Management
Senior Community No
Tax ID 8289-79-3318
Ownership Fee Simple
SqFt Source Assessor
Acceptable Financing Cash, Conventional, FHA, VA, VHDA
Horse Property N
Listing Terms Cash, Conventional, FHA, VA, VHDA
Financing Cash,Conventional,FHA,VA,VHDA
Special Listing Condition Standard
Pets Allowed No Pet Restrictions
Read Less
Want to know what your home might be worth? Contact us for a FREE valuation!

Our team is ready to help you sell your home for the highest possible price ASAP

Bought with Azizur R Mridha • Proplocate Realty, LLC





