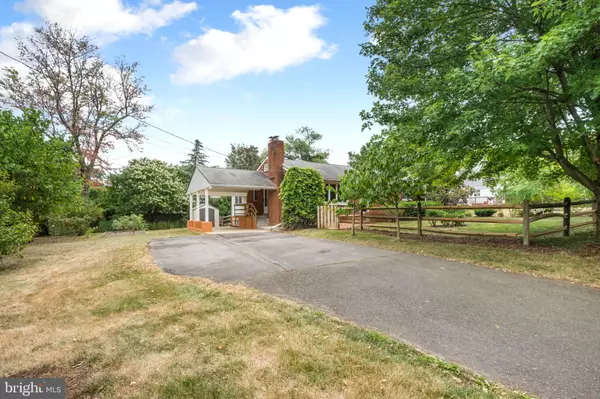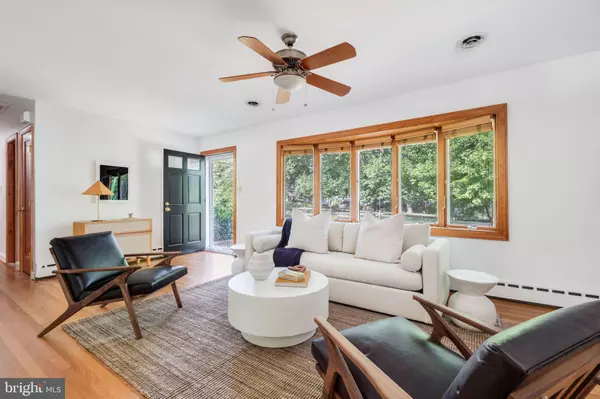$660,000
$650,000
1.5%For more information regarding the value of a property, please contact us for a free consultation.
5833 PIEDMONT DR Alexandria, VA 22310
4 Beds
2 Baths
2,800 SqFt
Key Details
Sold Price $660,000
Property Type Single Family Home
Sub Type Detached
Listing Status Sold
Purchase Type For Sale
Square Footage 2,800 sqft
Price per Sqft $235
Subdivision Brookland Estates
MLS Listing ID VAFX2132988
Sold Date 08/22/23
Style Ranch/Rambler
Bedrooms 4
Full Baths 2
HOA Y/N N
Abv Grd Liv Area 1,550
Originating Board BRIGHT
Year Built 1954
Annual Tax Amount $6,945
Tax Year 2023
Lot Size 0.348 Acres
Acres 0.35
Property Description
*Open House Cancelled - Property is Under Contract.* Located in a quiet neighborhood with no through traffic, this expanded rambler offers a peaceful and serene environment just one mile from the metro. The addition created a modern and flexible floor plan.
You'll simply love the kitchen, with its spacious layout boasting new Quartz countertops, offering endless possibilities for creating delicious meals and hosting memorable gatherings. Adjacent to the kitchen, you'll find a delightful family room addition that fills the space with natural light, creating a serene ambiance. Whether you use it as a cozy living room, huge dining room, or a bright and airy relaxation spot, this space is sure to become one of your favorite places to unwind.
Step outside onto the Trex deck, a shaded area that is perfect for outdoor activities and entertaining. The main level also features a living room with a cozy fireplace, two bedrooms and a full bathroom, as well as an office or den that can be used as a 3rd bedroom. The lower level offers an additional bedroom or bonus room and a spacious full bathroom, along with a large recreation room and plenty of storage.
Outside, this charming home boasts large fenced front and back yards, providing a safe and secure space for kids or pets to play, adorned with fruit trees and bushes, including figs, blueberries, Fuyu persimmons, and paw-paws. Don't miss out on this wonderful blend of comfort, convenience, and privacy. Schedule a visit today and make it yours!
Location
State VA
County Fairfax
Zoning 130
Rooms
Other Rooms Living Room, Dining Room, Bedroom 2, Bedroom 4, Kitchen, Family Room, Bedroom 1, Study, Laundry, Recreation Room, Storage Room, Full Bath
Basement Full, Interior Access, Partially Finished
Main Level Bedrooms 3
Interior
Interior Features Combination Kitchen/Living, Combination Kitchen/Dining, Combination Dining/Living, Entry Level Bedroom, Family Room Off Kitchen, Floor Plan - Open, Pantry, Wood Floors
Hot Water Electric
Heating Baseboard - Hot Water
Cooling Central A/C, Ceiling Fan(s)
Flooring Hardwood
Fireplaces Number 1
Equipment Built-In Microwave, Dishwasher, Disposal, Refrigerator, Oven/Range - Electric, Stainless Steel Appliances
Fireplace Y
Appliance Built-In Microwave, Dishwasher, Disposal, Refrigerator, Oven/Range - Electric, Stainless Steel Appliances
Heat Source Oil
Laundry Washer In Unit, Dryer In Unit, Has Laundry, Hookup
Exterior
Garage Spaces 3.0
Carport Spaces 1
Fence Fully
Water Access N
View Garden/Lawn
Accessibility None
Total Parking Spaces 3
Garage N
Building
Story 2
Foundation Slab
Sewer Public Sewer
Water Public
Architectural Style Ranch/Rambler
Level or Stories 2
Additional Building Above Grade, Below Grade
New Construction N
Schools
Elementary Schools Bush Hill
Middle Schools Twain
High Schools Edison
School District Fairfax County Public Schools
Others
Senior Community No
Tax ID 0814 10 0033
Ownership Fee Simple
SqFt Source Assessor
Acceptable Financing FHA, VA, Cash, Conventional
Listing Terms FHA, VA, Cash, Conventional
Financing FHA,VA,Cash,Conventional
Special Listing Condition Standard
Read Less
Want to know what your home might be worth? Contact us for a FREE valuation!

Our team is ready to help you sell your home for the highest possible price ASAP

Bought with Debra Williams • Pearson Smith Realty, LLC





