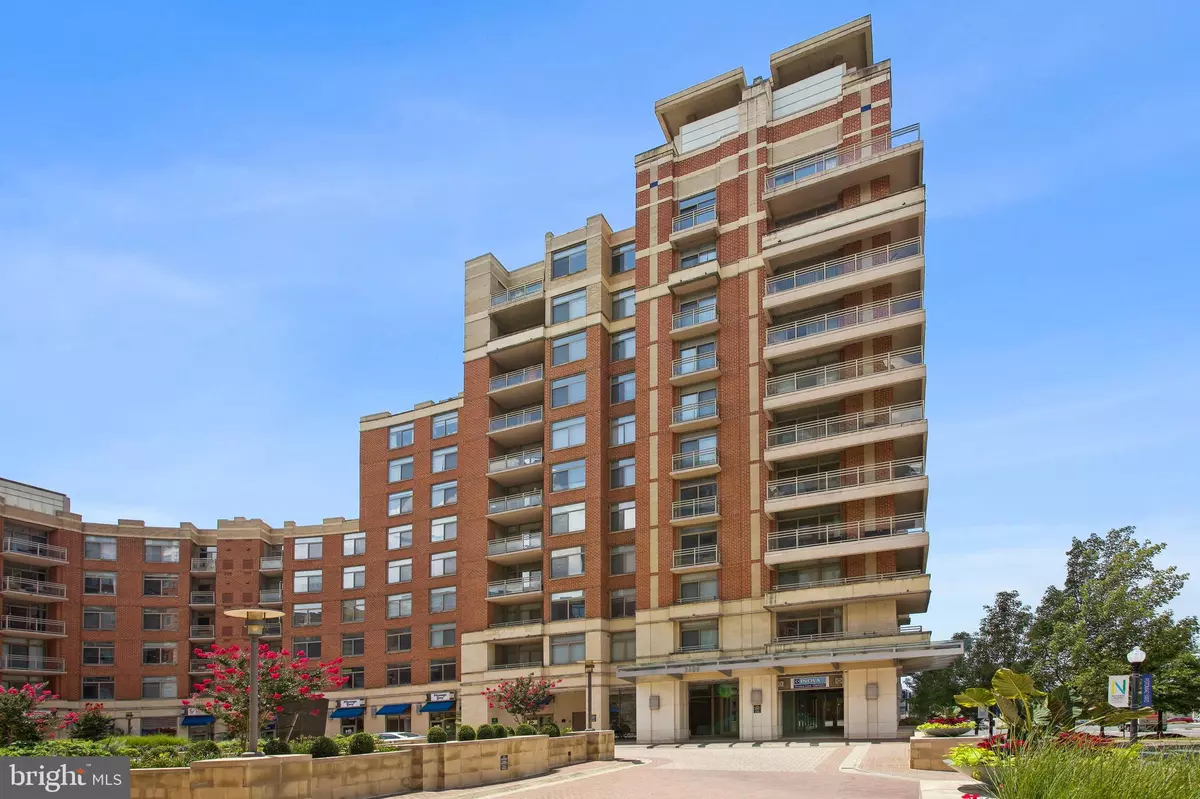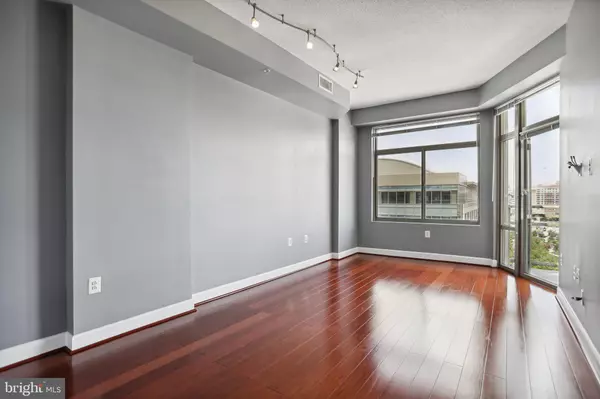$390,000
$374,900
4.0%For more information regarding the value of a property, please contact us for a free consultation.
3600 S GLEBE RD #1116W Arlington, VA 22202
1 Bed
1 Bath
669 SqFt
Key Details
Sold Price $390,000
Property Type Condo
Sub Type Condo/Co-op
Listing Status Sold
Purchase Type For Sale
Square Footage 669 sqft
Price per Sqft $582
Subdivision Eclipse On Center Park
MLS Listing ID VAAR2034048
Sold Date 08/23/23
Style Unit/Flat
Bedrooms 1
Full Baths 1
Condo Fees $415/mo
HOA Y/N N
Abv Grd Liv Area 669
Originating Board BRIGHT
Year Built 2006
Annual Tax Amount $4,299
Tax Year 2022
Property Description
Beautiful top floor condo with stunning views and lots of upgrades. Bright and airy 10' ceilings and oversize windows that leads to a private balcony. Renovated bathroom that features upgraded shower fixtures, tile flooring, tub/shower surround, stylish light fixture, and attractive vanity. Large bedroom features a walk-in closet, carpet, and bonus linen shelving. Living room has the perfect setup for an entertainment center, with in-wall cable & HDMI wiring, all ready for your wall mount TV. Front-load washer & dryer in unit. Go grocery shopping at Harris Teeter without even leaving the building! Attached parking garage with 1 assigned parking space. Private storage unit in garage. Building includes 24 hour security, modern fitness center, outdoor pool, media room, roof deck with amazing views of the Washington Monument. Bike to the Mount Vernon Trail and Four Mile Run Trail, which connects to the W&OD trailhead. Half a mile to the new Potomac Yard Metro Station, not to mention the soon-to-be Amazon HQ2. Don't miss this opportunity to live in penthouse style in one of Arlington's premiere locations.
Location
State VA
County Arlington
Zoning C-O-1.5
Rooms
Other Rooms Living Room, Primary Bedroom, Kitchen, Primary Bathroom
Main Level Bedrooms 1
Interior
Interior Features Floor Plan - Open, Recessed Lighting, Upgraded Countertops, Walk-in Closet(s), Wood Floors
Hot Water Natural Gas
Heating Forced Air
Cooling Central A/C
Flooring Hardwood, Ceramic Tile, Carpet
Equipment Built-In Microwave, Dishwasher, Disposal, Exhaust Fan, Oven/Range - Gas, Refrigerator, Stainless Steel Appliances
Fireplace N
Appliance Built-In Microwave, Dishwasher, Disposal, Exhaust Fan, Oven/Range - Gas, Refrigerator, Stainless Steel Appliances
Heat Source Natural Gas
Laundry Dryer In Unit, Washer In Unit
Exterior
Exterior Feature Balcony
Parking Features Garage Door Opener, Underground
Garage Spaces 1.0
Parking On Site 1
Amenities Available Billiard Room, Concierge, Elevator, Exercise Room, Extra Storage, Fitness Center, Game Room, Meeting Room, Party Room, Picnic Area, Pool - Outdoor, Reserved/Assigned Parking, Security, Swimming Pool, Tot Lots/Playground
Water Access N
Accessibility Elevator
Porch Balcony
Total Parking Spaces 1
Garage Y
Building
Story 1
Unit Features Hi-Rise 9+ Floors
Sewer Public Sewer
Water Public
Architectural Style Unit/Flat
Level or Stories 1
Additional Building Above Grade, Below Grade
Structure Type 9'+ Ceilings
New Construction N
Schools
Elementary Schools Oakridge
Middle Schools Gunston
High Schools Wakefield
School District Arlington County Public Schools
Others
Pets Allowed Y
HOA Fee Include Common Area Maintenance,Management,Pool(s),Recreation Facility,Trash,Ext Bldg Maint,Parking Fee
Senior Community No
Tax ID 34-027-313
Ownership Condominium
Security Features Desk in Lobby,24 hour security
Acceptable Financing Cash, Conventional, VA
Listing Terms Cash, Conventional, VA
Financing Cash,Conventional,VA
Special Listing Condition Standard
Pets Allowed Dogs OK, Cats OK
Read Less
Want to know what your home might be worth? Contact us for a FREE valuation!

Our team is ready to help you sell your home for the highest possible price ASAP

Bought with Melissa J Lango • Compass





