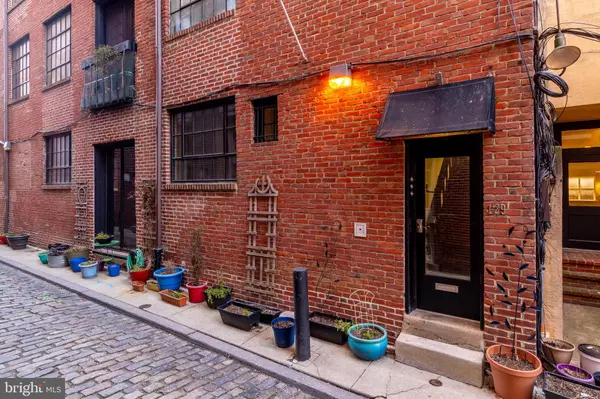$375,000
$379,900
1.3%For more information regarding the value of a property, please contact us for a free consultation.
129 CUTHBERT ST #1 Philadelphia, PA 19106
2 Beds
1 Bath
897 SqFt
Key Details
Sold Price $375,000
Property Type Single Family Home
Sub Type Unit/Flat/Apartment
Listing Status Sold
Purchase Type For Sale
Square Footage 897 sqft
Price per Sqft $418
Subdivision Old City
MLS Listing ID PAPH2194330
Sold Date 08/23/23
Style Loft,Loft with Bedrooms
Bedrooms 2
Full Baths 1
HOA Fees $200/qua
HOA Y/N Y
Abv Grd Liv Area 897
Originating Board BRIGHT
Year Built 1900
Annual Tax Amount $4,416
Tax Year 2023
Lot Dimensions 0.00 x 0.00
Property Description
Imagine living on one of the most picturesque & quiet cobblestone streets in a historic Old City boutique building in the showcase unit! No steps to enter this secure, first floor space. This bohemian, 2 bedroom condo is the perfect blend of airy spaciousness, practicality, and character. Special features include a barn door that can be opened + factory loft windows + exposed brick + beautiful stained glass + bedroom doors reclaimed from a school in Western Pennsylvania. The 10.5' ceilings accentuate the open expansive feel when you enter. Note the newly renovated Julia Child "hippie kitchen" with farm sink, high-end Bertazzoni stove, and room for a table and chairs. An office is positioned for people watching when the barn doors are open as part of the loft-style living room (plenty of space). Both bedrooms have doors for privacy and generous closet space. The deco tiled bathroom has style with pedestal sink and tub/shower. Hardwood floors throughout and gas fireplace. Washer/dryer in the unit. Basement storage included. Low condo fees and economical utilities make this a smart buy to live in, use as a pied a terre or for investment. A walker's paradise, 129 Cuthbert St is steps from destination restaurants, theater, art galleries, historic sites, shopping + highways/transportation (SEPTA + PATCO, I-676, I-95, bridges). Easy commute to New Jersey. Value add note: The planned Park at Penn's Landing will include the extension of the South Street Pedestrian Bridge, reconstruction and expansion of a bridge over 1-95 and a portion of the Delaware Trail. Anticipated opening of this $225 million project is 2026. This new park will completely change how residents and visitors experience the waterfront. Schedule your tour of 129 Cuthbert St today! Official public record address is 51 N 2nd St, Apt E, Philadelphia, PA 19106
Location
State PA
County Philadelphia
Area 19106 (19106)
Zoning CMX3
Direction South
Rooms
Other Rooms Living Room, Primary Bedroom, Kitchen, Bedroom 1
Basement Full, Unfinished
Main Level Bedrooms 2
Interior
Interior Features Butlers Pantry, Breakfast Area, Floor Plan - Open, Kitchen - Table Space, Tub Shower, Wood Floors
Hot Water Natural Gas
Heating Forced Air
Cooling Central A/C
Flooring Wood, Tile/Brick
Fireplaces Number 1
Fireplaces Type Gas/Propane
Equipment Built-In Range, Oven - Self Cleaning, Dishwasher, Refrigerator, Disposal, Dryer, Freezer, Washer
Furnishings No
Fireplace Y
Window Features Energy Efficient
Appliance Built-In Range, Oven - Self Cleaning, Dishwasher, Refrigerator, Disposal, Dryer, Freezer, Washer
Heat Source Natural Gas
Laundry Has Laundry
Exterior
Utilities Available Cable TV
Amenities Available Extra Storage
Waterfront N
Water Access N
View City
Accessibility None
Parking Type On Street
Garage N
Building
Story 1
Unit Features Garden 1 - 4 Floors
Foundation Brick/Mortar
Sewer Public Sewer
Water Public
Architectural Style Loft, Loft with Bedrooms
Level or Stories 1
Additional Building Above Grade, Below Grade
Structure Type 9'+ Ceilings
New Construction N
Schools
Elementary Schools Mc Call Gen George
School District The School District Of Philadelphia
Others
Pets Allowed Y
HOA Fee Include Common Area Maintenance,Ext Bldg Maint,Water,Sewer
Senior Community No
Tax ID 888046305
Ownership Condominium
Security Features Main Entrance Lock
Acceptable Financing Conventional, Negotiable
Horse Property N
Listing Terms Conventional, Negotiable
Financing Conventional,Negotiable
Special Listing Condition Standard
Pets Description No Pet Restrictions
Read Less
Want to know what your home might be worth? Contact us for a FREE valuation!

Our team is ready to help you sell your home for the highest possible price ASAP

Bought with Patrick J Donohoe • BHHS Fox & Roach At the Harper, Rittenhouse Square






