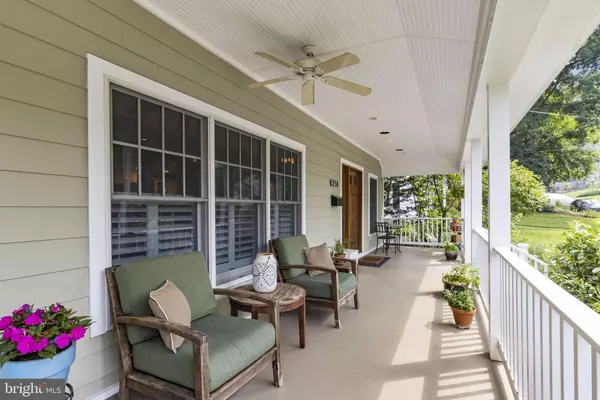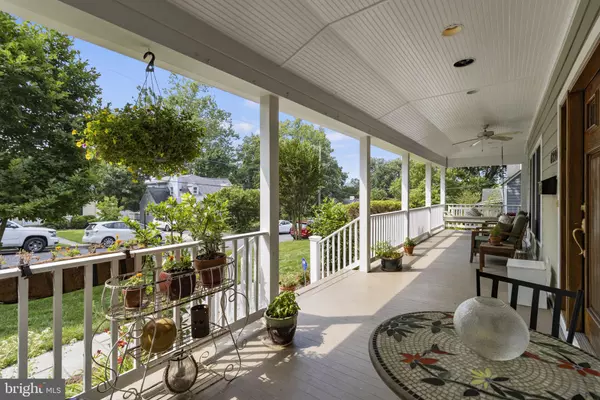$1,510,000
$1,500,000
0.7%For more information regarding the value of a property, please contact us for a free consultation.
6214 WAGNER LN Bethesda, MD 20816
4 Beds
4 Baths
3,446 SqFt
Key Details
Sold Price $1,510,000
Property Type Single Family Home
Sub Type Detached
Listing Status Sold
Purchase Type For Sale
Square Footage 3,446 sqft
Price per Sqft $438
Subdivision Fairway Hills
MLS Listing ID MDMC2099212
Sold Date 08/25/23
Style Colonial
Bedrooms 4
Full Baths 2
Half Baths 2
HOA Y/N N
Abv Grd Liv Area 2,528
Originating Board BRIGHT
Year Built 2005
Annual Tax Amount $11,273
Tax Year 2023
Lot Size 6,900 Sqft
Acres 0.16
Property Description
Built in 2005, this exceptionally charming colonial with 4 finished levels is ideally located in the sought-after Fairway Hills neighborhood of Bethesda. With 4BR and 2FB+2HB over 3,500 s/f of superior craftsmanship on a professionally manicured lot, this home is sure to impress!
A covered, wraparound porch with ceiling fan and swing welcome guests to this warm and inviting property. Once inside, abundant natural light, recessed lighting, crown moldings, gleaming hardwood floors and new carpeting are all on display. The expansive family room is complete with a wood burning fireplace and numerous windows. In the center-island kitchen discover stainless appliances, Wolf range/oven with 4 burners and indoor grill, second oven and built tin microwave, soapstone countertops, counter depth refrigerator, generous cabinet space, and an adjacent dining room perfect for both daily meals and holiday gatherings. The bedroom level features a welcoming primary suite with a walk-in closet and a primary bath with soaking tub, shower, double vanities and water closet. 2 additional bedrooms and a large full bath complete the main bedroom level. The finished 4th level is an expansive space for the 4th bedroom, den, or home office.
The open & inviting lower level is a perfect family retreat with rec-room featuring a custom designed feature wall, overhead projector and movie screen, half bath & a climate controlled 800+ bottle wine cellar.
The outdoor living spaces provide an ideal retreat at the end of a long day. Enjoy your morning coffee or evening meals on the spacious deck with 6 person hot tub and awning overlooking the private yard with mature plantings, firepit and greenhouse and a one car garage. You won't want to leave!
The home is sited in a premier location inside the beltway and just a short walk from the National Blue Ribbon Bannockburn Elementary School and is part of the Walt Whitman High school cluster. It is also a short walk to the Bannockburn Community Clubhouse and Swimming Pool, which hosts annual community events and includes a nursery school and playground. It provides quick access to DC and NoVa as well as popular retreats such as the C&O Canal towpath, Glen Echo Park and downtown Bethesda. Don't miss this one!
Location
State MD
County Montgomery
Zoning R60
Rooms
Other Rooms Dining Room, Primary Bedroom, Bedroom 2, Bedroom 3, Bedroom 4, Kitchen, Family Room, Laundry, Recreation Room, Bathroom 2, Primary Bathroom, Half Bath
Basement Connecting Stairway, Fully Finished, Heated
Interior
Interior Features Attic, Carpet, Ceiling Fan(s), Crown Moldings, Dining Area, Family Room Off Kitchen, Floor Plan - Open, Formal/Separate Dining Room, Kitchen - Island, Kitchen - Gourmet, Pantry, Recessed Lighting, Stall Shower, Tub Shower, Upgraded Countertops, Walk-in Closet(s), Window Treatments, Wine Storage, Wood Floors
Hot Water Natural Gas
Heating Forced Air
Cooling Attic Fan, Ceiling Fan(s), Central A/C, Multi Units, Programmable Thermostat
Flooring Carpet, Ceramic Tile, Hardwood
Fireplaces Number 1
Fireplaces Type Screen, Wood
Equipment Built-In Microwave, Dishwasher, Disposal, Dryer, Exhaust Fan, Refrigerator, Six Burner Stove, Oven/Range - Gas, Oven - Wall, Microwave, Humidifier, Extra Refrigerator/Freezer, Water Heater
Fireplace Y
Window Features Double Hung,Energy Efficient,Screens
Appliance Built-In Microwave, Dishwasher, Disposal, Dryer, Exhaust Fan, Refrigerator, Six Burner Stove, Oven/Range - Gas, Oven - Wall, Microwave, Humidifier, Extra Refrigerator/Freezer, Water Heater
Heat Source Natural Gas
Laundry Basement
Exterior
Exterior Feature Deck(s), Patio(s), Porch(es), Wrap Around
Parking Features Additional Storage Area, Garage - Front Entry, Garage Door Opener
Garage Spaces 5.0
Fence Fully
Utilities Available Cable TV Available, Electric Available, Natural Gas Available
Water Access N
Roof Type Architectural Shingle
Accessibility None
Porch Deck(s), Patio(s), Porch(es), Wrap Around
Total Parking Spaces 5
Garage Y
Building
Lot Description Landscaping, Private, Premium
Story 4
Foundation Concrete Perimeter
Sewer Public Sewer
Water Public
Architectural Style Colonial
Level or Stories 4
Additional Building Above Grade, Below Grade
Structure Type 9'+ Ceilings,Beamed Ceilings,Dry Wall
New Construction N
Schools
Elementary Schools Bannockburn
Middle Schools Thomas W. Pyle
High Schools Walt Whitman
School District Montgomery County Public Schools
Others
Senior Community No
Tax ID 160700640217
Ownership Fee Simple
SqFt Source Assessor
Security Features Carbon Monoxide Detector(s),Smoke Detector
Special Listing Condition Standard
Read Less
Want to know what your home might be worth? Contact us for a FREE valuation!

Our team is ready to help you sell your home for the highest possible price ASAP

Bought with Long T Ngo • Redfin Corp





