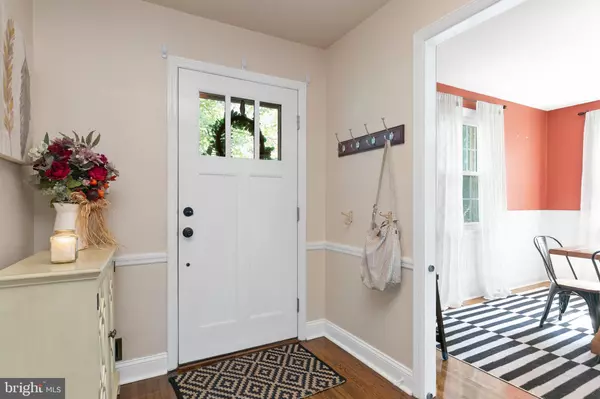$574,000
$550,000
4.4%For more information regarding the value of a property, please contact us for a free consultation.
220 SOUTHVIEW DR Cherry Hill, NJ 08034
4 Beds
3 Baths
2,320 SqFt
Key Details
Sold Price $574,000
Property Type Single Family Home
Sub Type Detached
Listing Status Sold
Purchase Type For Sale
Square Footage 2,320 sqft
Price per Sqft $247
Subdivision Barclay
MLS Listing ID NJCD2050988
Sold Date 08/25/23
Style Colonial,Split Level
Bedrooms 4
Full Baths 2
Half Baths 1
HOA Y/N N
Abv Grd Liv Area 2,320
Originating Board BRIGHT
Year Built 1958
Annual Tax Amount $10,962
Tax Year 2022
Lot Size 0.749 Acres
Acres 0.75
Lot Dimensions 96.00 x 340.00
Property Description
Welcome to this well-maintained and tastefully updated 4 bedrooms, 2.5 bathrooms home featuring over 2,300 square feet of living space. Situated on a quiet cul-de-sac, this .75-acre lot backs to open space with preserved wetlands offering privacy and great views of nature. Upon entry you will be greeted by beautiful hardwood flooring and fresh neutral paint colors. To the right is the living room with a gas fireplace and on the left is the formal dining room with wainscoting and is conveniently located next to the kitchen for ease in entertaining. The kitchen features white cabinets, granite counters, glass Subway tile backsplash, new dishwasher, a built-in desk, and a door leading to the oversized 2-car garage. On the lower level you will find the spacious and freshly painted family room with new carpeting, recessed lighting, and large windows offering an abundance of natural light. Off the family room is the powder room and the laundry room with a new washer and dryer, utility sink, and door to the side yard. On the 2nd level you will find 2 bedrooms with ample closet space and built-in organization and a beautifully renovated full bathroom with glass enclosed shower and tile floor. On the 3rd level there are 2 additional bedrooms with ceiling fans, an abundance of closet space and a 2nd full bathroom with tub/shower, pedestal sink and tile floor. This level also features a door to a walk-up attic, offering easy access to an abundance of storage space. The paver patio and 3-seasons sunroom will be a favorite spot to relax and entertain in your own private backyard oasis, featuring a flagstone floor, vaulted ceiling with ceiling fan, and cable TV wiring. This wonderful home is located right down the street from the Historic Barclay Farmstead with community gardens, summer concert series and recreation trails. Close to major highways, multiple shopping centers, restaurants, and swim clubs.
Location
State NJ
County Camden
Area Cherry Hill Twp (20409)
Zoning RESIDENTIAL
Rooms
Other Rooms Living Room, Dining Room, Bedroom 2, Bedroom 3, Bedroom 4, Kitchen, Family Room, Foyer, Bedroom 1, Sun/Florida Room, Laundry, Full Bath, Half Bath
Basement Unfinished, Sump Pump
Interior
Interior Features Attic/House Fan, Built-Ins, Butlers Pantry, Carpet, Ceiling Fan(s), Chair Railings, Crown Moldings, Exposed Beams, Formal/Separate Dining Room, Recessed Lighting, Stall Shower, Tub Shower, Upgraded Countertops, Wainscotting, Wood Floors
Hot Water Natural Gas
Heating Forced Air
Cooling Central A/C
Fireplaces Number 1
Fireplaces Type Gas/Propane, Brick, Mantel(s)
Equipment Oven/Range - Electric, Refrigerator, Dishwasher, Microwave, Washer, Dryer
Fireplace Y
Window Features Energy Efficient,Replacement
Appliance Oven/Range - Electric, Refrigerator, Dishwasher, Microwave, Washer, Dryer
Heat Source Natural Gas
Laundry Lower Floor
Exterior
Exterior Feature Patio(s)
Parking Features Additional Storage Area, Garage Door Opener, Inside Access
Garage Spaces 6.0
Water Access N
Accessibility None
Porch Patio(s)
Attached Garage 2
Total Parking Spaces 6
Garage Y
Building
Story 2.5
Foundation Concrete Perimeter
Sewer Public Sewer
Water Public
Architectural Style Colonial, Split Level
Level or Stories 2.5
Additional Building Above Grade, Below Grade
New Construction N
Schools
School District Cherry Hill Township Public Schools
Others
Senior Community No
Tax ID 09-00342 11-00010
Ownership Fee Simple
SqFt Source Assessor
Special Listing Condition Standard
Read Less
Want to know what your home might be worth? Contact us for a FREE valuation!

Our team is ready to help you sell your home for the highest possible price ASAP

Bought with Nina James • EXP Realty, LLC





