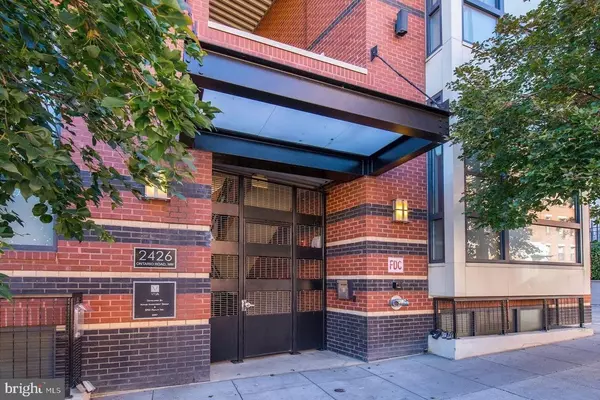$900,000
$875,000
2.9%For more information regarding the value of a property, please contact us for a free consultation.
2426 ONTARIO RD NW #304 Washington, DC 20009
2 Beds
3 Baths
1,250 SqFt
Key Details
Sold Price $900,000
Property Type Condo
Sub Type Condo/Co-op
Listing Status Sold
Purchase Type For Sale
Square Footage 1,250 sqft
Price per Sqft $720
Subdivision Adams Morgan
MLS Listing ID DCDC2101788
Sold Date 08/28/23
Style Contemporary
Bedrooms 2
Full Baths 2
Half Baths 1
Condo Fees $797/mo
HOA Y/N N
Abv Grd Liv Area 1,250
Originating Board BRIGHT
Year Built 2007
Annual Tax Amount $5,705
Tax Year 2022
Property Description
You would have had an amazing view of the fireworks if you lived here! Stunning Penthouse featuring 1250 square feet with floor to ceiling windows on 3 light filled levels boasting 4 outdoor spaces. Conveniently located in very walkable Adams Morgan, this 2 bedroom, 2 ½ bath unit boasts hardwood floors, soaring ceilings, secure off-street parking and in-unit washer/dryer! The open floor plan on the main level allows for multiple furniture arrangements. Chefs will love the kitchen with ample modern cabinetry, stainless steel appliances, quartz counters and large peninsula that offers abundant prep space and informal eating space open to the dining area. The first balcony adjacent to this space has room for a grill. Upstairs are 2 spacious bedrooms, each with spa like en-suite full baths and large closets. The rear bedroom contains a balcony, but down the hall is a full balcony with pergola. Spiral stairs lead to the 3rd floor loft (office/yoga) space with doors to a generous private roof deck with incredible Monument and Cathedral views. Mere blocks away, enjoy the newly renovated Meridian Hill Park, too many acclaimed restaurants to list, and cocktail spots galore. Harris Teeter is nearby, and the metro is less than 1 mile away. Pets allowed (one dog, cat or caged bird). Can rent from day 1 of ownership. Gas and Water included in the condo fee.
Location
State DC
County Washington
Zoning R
Rooms
Other Rooms Living Room, Dining Room, Bedroom 2, Kitchen, Bedroom 1, Loft, Full Bath, Half Bath
Interior
Interior Features Kitchen - Gourmet, Kitchen - Island, Kitchen - Eat-In, Dining Area, Floor Plan - Open, Ceiling Fan(s), Spiral Staircase, Walk-in Closet(s)
Hot Water Electric
Heating Forced Air
Cooling Central A/C
Fireplace N
Heat Source Electric
Exterior
Exterior Feature Balconies- Multiple, Terrace, Roof
Parking On Site 1
Amenities Available Common Grounds
Water Access N
Accessibility Other
Porch Balconies- Multiple, Terrace, Roof
Garage N
Building
Story 3
Unit Features Garden 1 - 4 Floors
Sewer Public Sewer
Water Public
Architectural Style Contemporary
Level or Stories 3
Additional Building Above Grade, Below Grade
New Construction N
Schools
School District District Of Columbia Public Schools
Others
Pets Allowed Y
HOA Fee Include Gas,Water,Ext Bldg Maint,Insurance,Management,Reserve Funds,Sewer,Snow Removal,Trash,Security Gate
Senior Community No
Tax ID 2563//2137
Ownership Condominium
Special Listing Condition Standard
Pets Allowed Cats OK, Dogs OK, Number Limit
Read Less
Want to know what your home might be worth? Contact us for a FREE valuation!

Our team is ready to help you sell your home for the highest possible price ASAP

Bought with William B Thompson • Compass





