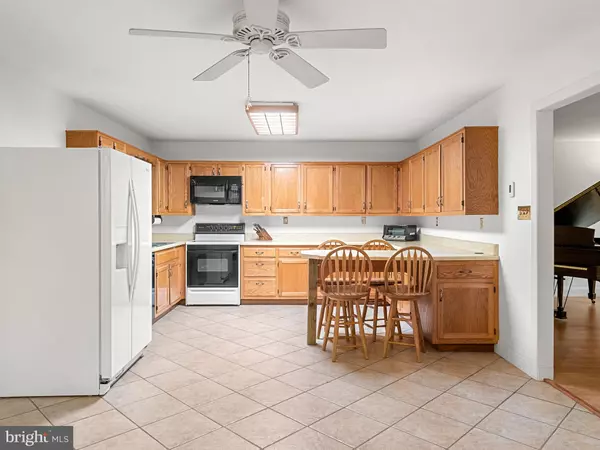$424,000
$429,900
1.4%For more information regarding the value of a property, please contact us for a free consultation.
20 MEREDITH DR Elverson, PA 19520
3 Beds
3 Baths
1,884 SqFt
Key Details
Sold Price $424,000
Property Type Single Family Home
Sub Type Detached
Listing Status Sold
Purchase Type For Sale
Square Footage 1,884 sqft
Price per Sqft $225
Subdivision None Available
MLS Listing ID PACT2048094
Sold Date 08/24/23
Style Colonial
Bedrooms 3
Full Baths 2
Half Baths 1
HOA Y/N N
Abv Grd Liv Area 1,884
Originating Board BRIGHT
Year Built 1982
Annual Tax Amount $5,592
Tax Year 2023
Lot Size 1.000 Acres
Acres 1.0
Lot Dimensions 0.00 x 0.00
Property Description
Great 3 bedroom 2 1/2 bath colonial on a beautiful 1 acre lot in the award winning Owen J. Roberts school district. Walk into the large living room then to the family room with wood burning stove and into the spacious kitchen and sunroom to the deck and hot tub overlooking the private back yard. The fenced area on the side is perfect for a garden or to let the dog run around for the day.
The upper deck is awesome to walk out of the main bedroom suite and enjoy the morning.
The partially finished basement with an outside entrance has plenty of room for an office, shop and work bench or storage. A new septic still under warranty, pre-wired and ready for a generator and minutes to French Creek National Park, route 100 or the turnpike.
Location
State PA
County Chester
Area Warwick Twp (10319)
Zoning RESIDENTIAL
Rooms
Other Rooms Living Room, Kitchen, Family Room, Sun/Florida Room
Basement Partially Finished
Interior
Hot Water Electric
Heating Baseboard - Electric, Wood Burn Stove
Cooling None
Heat Source Electric
Exterior
Water Access N
Accessibility 2+ Access Exits
Garage N
Building
Story 2
Foundation Block
Sewer On Site Septic
Water Well
Architectural Style Colonial
Level or Stories 2
Additional Building Above Grade, Below Grade
New Construction N
Schools
Elementary Schools French Creek
Middle Schools Owen J Roberts
High Schools Owen J Roberts
School District Owen J Roberts
Others
Senior Community No
Tax ID 19-04 -0116.01B0
Ownership Fee Simple
SqFt Source Assessor
Special Listing Condition Standard
Read Less
Want to know what your home might be worth? Contact us for a FREE valuation!

Our team is ready to help you sell your home for the highest possible price ASAP

Bought with Laurie Finger • Keller Williams Main Line





