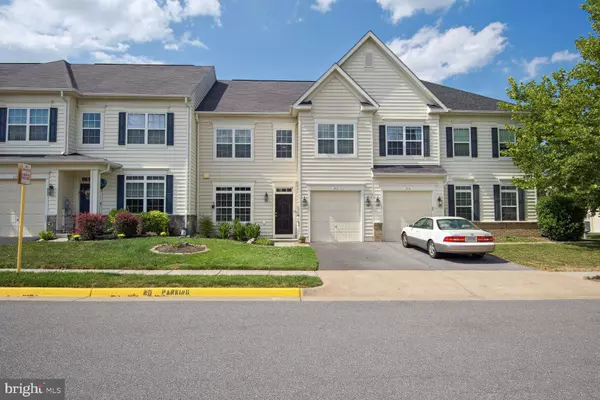$316,500
$300,000
5.5%For more information regarding the value of a property, please contact us for a free consultation.
212 BOWLING GREEN CIR Stephens City, VA 22655
3 Beds
3 Baths
1,884 SqFt
Key Details
Sold Price $316,500
Property Type Townhouse
Sub Type Interior Row/Townhouse
Listing Status Sold
Purchase Type For Sale
Square Footage 1,884 sqft
Price per Sqft $167
Subdivision Wakeland Manor
MLS Listing ID VAFV2014054
Sold Date 08/28/23
Style Traditional
Bedrooms 3
Full Baths 2
Half Baths 1
HOA Fees $79/mo
HOA Y/N Y
Abv Grd Liv Area 1,884
Originating Board BRIGHT
Year Built 2010
Annual Tax Amount $1,378
Tax Year 2022
Lot Size 2,178 Sqft
Acres 0.05
Property Description
Offer Deadline Monday, July 31st at 3pm!! Welcome to 212 Bowling Green Circle! This circa 2010 interior townhome is located in the beautiful community of Wakeland Manor just a few minutes Northeast of downtown Stephens City and 20 minutes from downtown Winchester. When you step through the front door and into the open foyer you'll notice how natural light pours through every room of this spacious, 3 bedroom 2.5 bath home! The kitchen has all the storage you'll ever need with loads of cabinets and room for seating or a portable island. Beyond the kitchen you'll find a half bath, garage access, and a living area that spans the width of the entire unit, and provides access to the back yard which is surrounded by privacy fencing for your own private little oasis. The second floor landing gives you a view of the open foyer and access to all 3 bedrooms, laundry room, large linen closet, and a full bath. The primary suite is large enough for your favorite bedroom set and features a beautiful deep gray accent wall, ceiling fan, walk-in closet and en suite full bathroom with double vanity. The second and third bedrooms provide all the space you'll need for kids, guests, or office/flex space. As if this wasn't enough, be sure to visit the nearby playground, tennis courts, basketball courts and outdoor community pool - all included in your HOA! Xfinity AND Fios available! Don't wait too long to get your tour scheduled and see everything this home and community has to offer!
Location
State VA
County Frederick
Zoning RP
Direction Southeast
Interior
Interior Features Ceiling Fan(s), Floor Plan - Traditional, Kitchen - Eat-In, Primary Bath(s), Walk-in Closet(s)
Hot Water 60+ Gallon Tank, Natural Gas
Heating Forced Air
Cooling Central A/C
Flooring Carpet, Vinyl
Equipment Built-In Microwave, Dishwasher, Disposal, Dryer - Front Loading, Oven/Range - Gas, Refrigerator, Washer - Front Loading, Water Heater
Fireplace N
Appliance Built-In Microwave, Dishwasher, Disposal, Dryer - Front Loading, Oven/Range - Gas, Refrigerator, Washer - Front Loading, Water Heater
Heat Source Natural Gas
Laundry Upper Floor, Washer In Unit, Dryer In Unit
Exterior
Parking Features Garage - Front Entry, Garage Door Opener, Inside Access
Garage Spaces 2.0
Fence Fully, Privacy
Amenities Available Basketball Courts, Common Grounds, Tot Lots/Playground, Community Center, Pool - Outdoor
Water Access N
Roof Type Shingle
Accessibility None
Attached Garage 1
Total Parking Spaces 2
Garage Y
Building
Story 2
Foundation Slab
Sewer Public Sewer
Water Public
Architectural Style Traditional
Level or Stories 2
Additional Building Above Grade, Below Grade
Structure Type Dry Wall,9'+ Ceilings
New Construction N
Schools
Elementary Schools Armel
Middle Schools Admiral Richard E Byrd
High Schools Sherando
School District Frederick County Public Schools
Others
HOA Fee Include Management,Snow Removal
Senior Community No
Tax ID 75O 411 467
Ownership Fee Simple
SqFt Source Assessor
Acceptable Financing Conventional, FHA, USDA, VA, Cash
Horse Property N
Listing Terms Conventional, FHA, USDA, VA, Cash
Financing Conventional,FHA,USDA,VA,Cash
Special Listing Condition Standard
Read Less
Want to know what your home might be worth? Contact us for a FREE valuation!

Our team is ready to help you sell your home for the highest possible price ASAP

Bought with Maria M Cunningham • CENTURY 21 New Millennium





