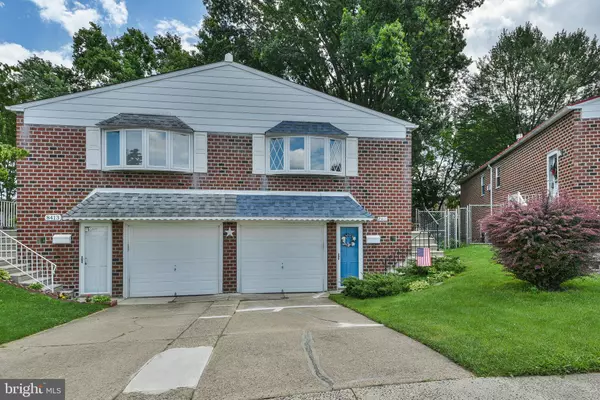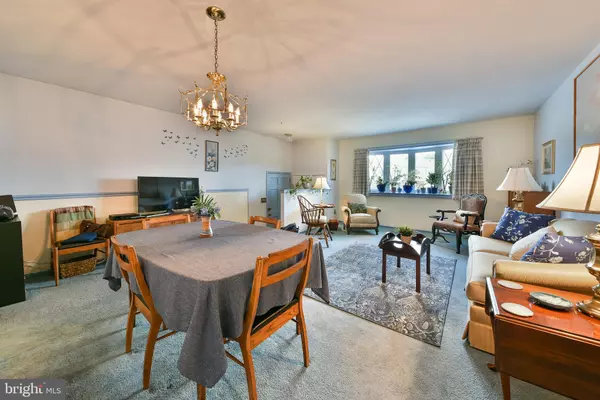$321,000
$299,900
7.0%For more information regarding the value of a property, please contact us for a free consultation.
8411 RIDGEWAY ST Philadelphia, PA 19111
3 Beds
2 Baths
1,034 SqFt
Key Details
Sold Price $321,000
Property Type Single Family Home
Sub Type Twin/Semi-Detached
Listing Status Sold
Purchase Type For Sale
Square Footage 1,034 sqft
Price per Sqft $310
Subdivision Fox Chase
MLS Listing ID PAPH2260826
Sold Date 08/29/23
Style Ranch/Rambler
Bedrooms 3
Full Baths 2
HOA Y/N N
Abv Grd Liv Area 1,034
Originating Board BRIGHT
Year Built 1976
Annual Tax Amount $3,485
Tax Year 2022
Lot Size 3,900 Sqft
Acres 0.09
Lot Dimensions 30.00 x 130.00
Property Description
Welcome to 8411 Ridgeway Street. This home has been lovingly cared for by long time owner. As you pull up to the front of the property you will see lots of curb appeal! Entrance is on the side which brings you into a foyer with a large coat closet. Just a few steps up takes you to the large living room/dining room combination which is perfect for entertaining. Living room has a beautiful bay window with a large window sill perfect for seasonal decor or house plants. Kitchen is a nice size with gas range, dishwasher and garbage disposal. There are two bedrooms and one bath on this level and the lower level has another bedroom and another full bath with stall shower. Family room with wood fireplace is also on the lower level. There is an exit to the backyard from the family room. The yard is larger than most in the area and is just gorgeous. The mature plants and beautiful trees make it look like an oasis! There is also a concrete patio perfect for your barbeque grill and patio set. There is access to the garage from the utility area which makes it very convenient when entering or exiting the home. This home also has a ton of storage space! Conveniently located close to Fox Chase Train Station and Public Transportation on Verree Road. Property is being sold in as is condition.
Location
State PA
County Philadelphia
Area 19111 (19111)
Zoning RSA3
Rooms
Basement Fully Finished
Main Level Bedrooms 2
Interior
Hot Water Natural Gas
Heating Forced Air
Cooling Central A/C
Fireplaces Number 1
Fireplaces Type Wood
Fireplace Y
Heat Source Natural Gas
Exterior
Parking Features Garage - Front Entry
Garage Spaces 1.0
Water Access N
Accessibility None
Attached Garage 1
Total Parking Spaces 1
Garage Y
Building
Story 1
Foundation Concrete Perimeter
Sewer Public Sewer
Water Public
Architectural Style Ranch/Rambler
Level or Stories 1
Additional Building Above Grade, Below Grade
New Construction N
Schools
School District The School District Of Philadelphia
Others
Senior Community No
Tax ID 632232265
Ownership Fee Simple
SqFt Source Assessor
Special Listing Condition Standard
Read Less
Want to know what your home might be worth? Contact us for a FREE valuation!

Our team is ready to help you sell your home for the highest possible price ASAP

Bought with Michael J DiSipio • RE/MAX 2000





