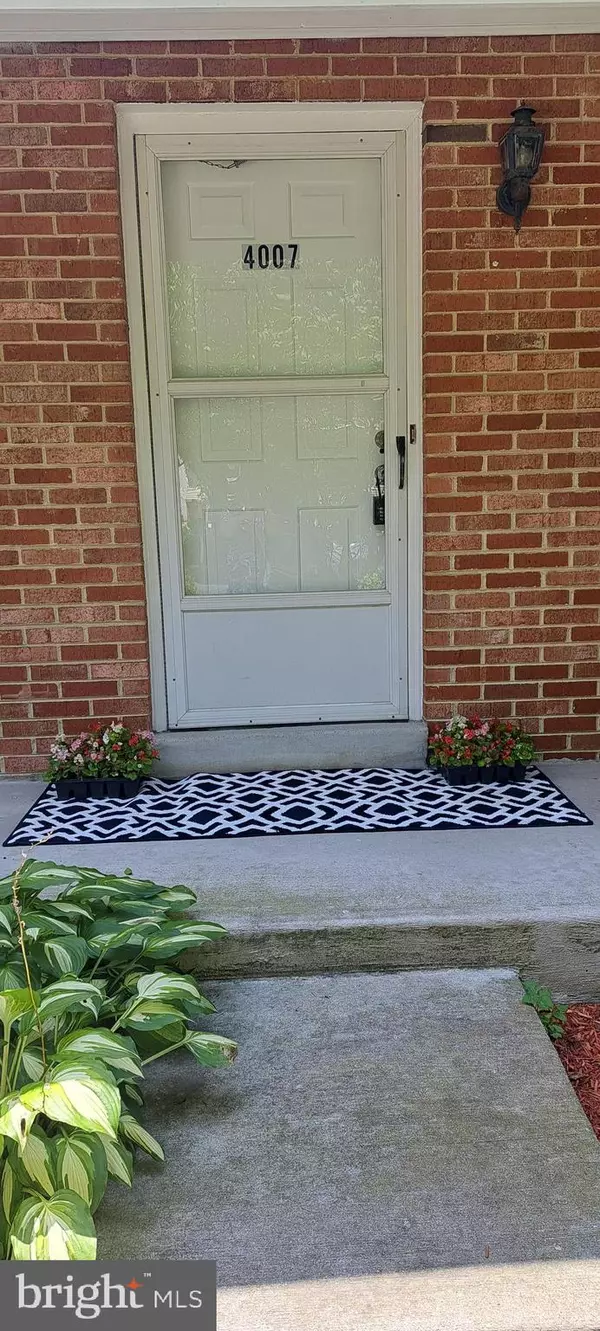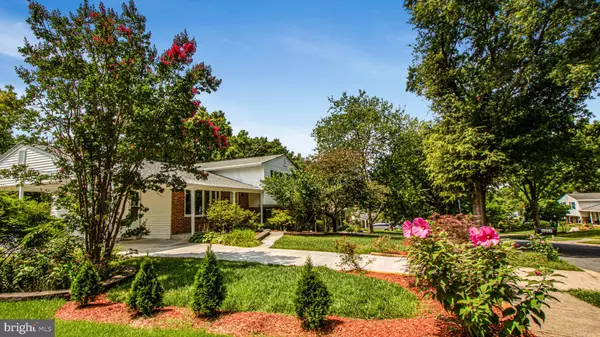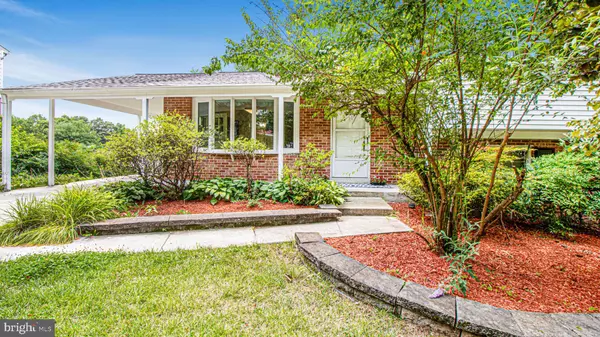$490,000
$490,000
For more information regarding the value of a property, please contact us for a free consultation.
4007 STOCONGA DR Beltsville, MD 20705
4 Beds
3 Baths
2,024 SqFt
Key Details
Sold Price $490,000
Property Type Single Family Home
Sub Type Detached
Listing Status Sold
Purchase Type For Sale
Square Footage 2,024 sqft
Price per Sqft $242
Subdivision Eleven Cedars- Addn
MLS Listing ID MDPG2085396
Sold Date 09/05/23
Style Split Level
Bedrooms 4
Full Baths 3
HOA Y/N N
Abv Grd Liv Area 2,024
Originating Board BRIGHT
Year Built 1979
Annual Tax Amount $5,897
Tax Year 2022
Lot Size 10,000 Sqft
Acres 0.23
Property Description
Welcome Home!!! Will you be the Next Homeowner??? Just Painted! Spacious Split Level features 4 bedrooms 3 full baths. Kitchen with Breakfast area and Bay Window! Living Room, Dining Room that open to the deck! Family Room with Wood Fireplace! Landscaped front yard! Community Amenities: Just a few blocks away you will find Schools: Beltsville Academy & St Joseph Schools (both are K- 8th Grade), Beltsville Library with a playground w/ covered picnic area, several Neighborhood Parks. Beltsville Community Center that offers programs for Tiny Tots To Senior Citizens. Outside you will find a Tot Lot, Tennis Court & Bacci Ball Court. Plus a walking path along the Paint Branch Creek that has several Exercise Machines. Fairland Regional Park w/ an indoor pool, ice rink athletic fields , Laurel-Beltsville Senior Center, Transportation: MARC Commuter Train, Metro Rail. SHOPPING: Spicknall's Farmers Market. Costco & MOM's are a close by plus Giant, Aldi's & Shoppers. HEALTHCARE: The Adventist Hospital is close by and the University of Maryland Medical Center in Laurel. Employment: Employment: Beltsville Agricultural Research Center, FDA, Bureau of Printing & Engraving ( planned), University of Maryland, Konterra and Ammendale Business Campuses
Location
State MD
County Prince Georges
Zoning RR
Rooms
Other Rooms Living Room, Dining Room, Primary Bedroom, Bedroom 2, Bedroom 3, Bedroom 4, Kitchen, Family Room, Basement, Foyer, Laundry, Storage Room, Bathroom 2, Bathroom 3, Primary Bathroom
Basement Full, Unfinished
Interior
Interior Features Carpet, Dining Area, Floor Plan - Open, Kitchen - Eat-In, Kitchen - Country, Primary Bath(s), Window Treatments
Hot Water Natural Gas
Heating Forced Air
Cooling Central A/C
Flooring Fully Carpeted, Vinyl, Ceramic Tile
Fireplaces Number 1
Fireplaces Type Fireplace - Glass Doors, Wood
Equipment Built-In Microwave, Dishwasher, Disposal, Dryer - Electric, Oven/Range - Electric, Refrigerator, Washer, Water Heater
Fireplace Y
Window Features Double Pane,Casement,Storm
Appliance Built-In Microwave, Dishwasher, Disposal, Dryer - Electric, Oven/Range - Electric, Refrigerator, Washer, Water Heater
Heat Source Natural Gas
Laundry Basement
Exterior
Exterior Feature Deck(s), Porch(es)
Garage Spaces 2.0
Utilities Available Natural Gas Available, Electric Available, Cable TV Available, Sewer Available, Water Available
Water Access N
Roof Type Shingle
Accessibility Level Entry - Main
Porch Deck(s), Porch(es)
Road Frontage City/County
Total Parking Spaces 2
Garage N
Building
Story 4
Foundation Block
Sewer Public Sewer
Water Public
Architectural Style Split Level
Level or Stories 4
Additional Building Above Grade, Below Grade
New Construction N
Schools
Elementary Schools Beltsville Academy
Middle Schools Beltsville Academy
High Schools High Point
School District Prince George'S County Public Schools
Others
Senior Community No
Tax ID 17010026773
Ownership Fee Simple
SqFt Source Assessor
Acceptable Financing Cash, Contract, Conventional, FHA, VA
Horse Property N
Listing Terms Cash, Contract, Conventional, FHA, VA
Financing Cash,Contract,Conventional,FHA,VA
Special Listing Condition Standard
Read Less
Want to know what your home might be worth? Contact us for a FREE valuation!

Our team is ready to help you sell your home for the highest possible price ASAP

Bought with DIANA POSADAS • Samson Properties





