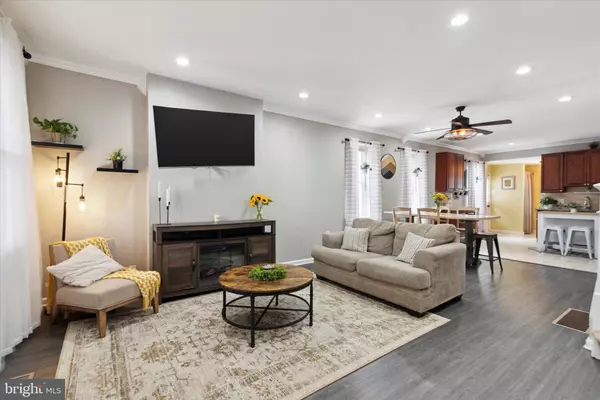$355,000
$334,900
6.0%For more information regarding the value of a property, please contact us for a free consultation.
614 ARTHUR ST Philadelphia, PA 19111
3 Beds
2 Baths
1,344 SqFt
Key Details
Sold Price $355,000
Property Type Single Family Home
Sub Type Twin/Semi-Detached
Listing Status Sold
Purchase Type For Sale
Square Footage 1,344 sqft
Price per Sqft $264
Subdivision Fox Chase
MLS Listing ID PAPH2264096
Sold Date 09/07/23
Style Straight Thru
Bedrooms 3
Full Baths 2
HOA Y/N N
Abv Grd Liv Area 1,344
Originating Board BRIGHT
Year Built 1953
Annual Tax Amount $3,254
Tax Year 2022
Lot Size 2,350 Sqft
Acres 0.05
Lot Dimensions 25.00 x 94.00
Property Description
Welcome to 614 Arthur Street! Located on a LOVELY tree lined street, this classic Fox Chase twin is a MUST SEE!! As you walk up the front steps, you will be SWOONED by the CHARMING front porch with Custom Porch Swing- (you'll be so swooned in fact, that you'll swing right into making an offer!)
Entering the home, you will be welcomed by the SUNLIT living room featuring BEAUTIFUL modern flooring that flows right into the dining room. The Updated kitchen features neutral tile flooring, CLASSIC wood cabinetry, granite countertops, and stainless steel appliances. This home has an open floor concept that is PERFECTION! Beyond the kitchen is the Mudroom/Laundry area as well as a first floor Full Bathroom! Upstairs, you will find 3 nice sized bedrooms, as well as another updated full bathroom. The basement of the home is unfinished and waiting for your personal touches! And now for the yard.... it is truly an OUTDOOR OASIS! Custom SHED with plenty of storage, built in BAR with indoor and outdoor seating and custom wood DETAILS, covered PATIO, perfectly green GRASS... completely fenced in for your own PRIVATE space to ENJOY all year long. What more could you ask for?! WELCOME HOME!
Location
State PA
County Philadelphia
Area 19111 (19111)
Zoning RSA3
Rooms
Basement Unfinished
Main Level Bedrooms 3
Interior
Interior Features Carpet, Ceiling Fan(s), Combination Kitchen/Dining, Floor Plan - Open, Recessed Lighting, Stall Shower, Tub Shower, Other
Hot Water Electric
Heating Heat Pump(s)
Cooling Central A/C, Ceiling Fan(s)
Fireplace N
Heat Source Electric
Exterior
Garage Spaces 2.0
Water Access N
Accessibility None
Total Parking Spaces 2
Garage N
Building
Story 2
Foundation Block
Sewer Public Sewer
Water Public
Architectural Style Straight Thru
Level or Stories 2
Additional Building Above Grade, Below Grade
New Construction N
Schools
School District The School District Of Philadelphia
Others
Senior Community No
Tax ID 631341800
Ownership Fee Simple
SqFt Source Assessor
Acceptable Financing Cash, Conventional, FHA, VA
Listing Terms Cash, Conventional, FHA, VA
Financing Cash,Conventional,FHA,VA
Special Listing Condition Standard
Read Less
Want to know what your home might be worth? Contact us for a FREE valuation!

Our team is ready to help you sell your home for the highest possible price ASAP

Bought with Matthew C Cummings • McWilliams/Ballard, Inc.





