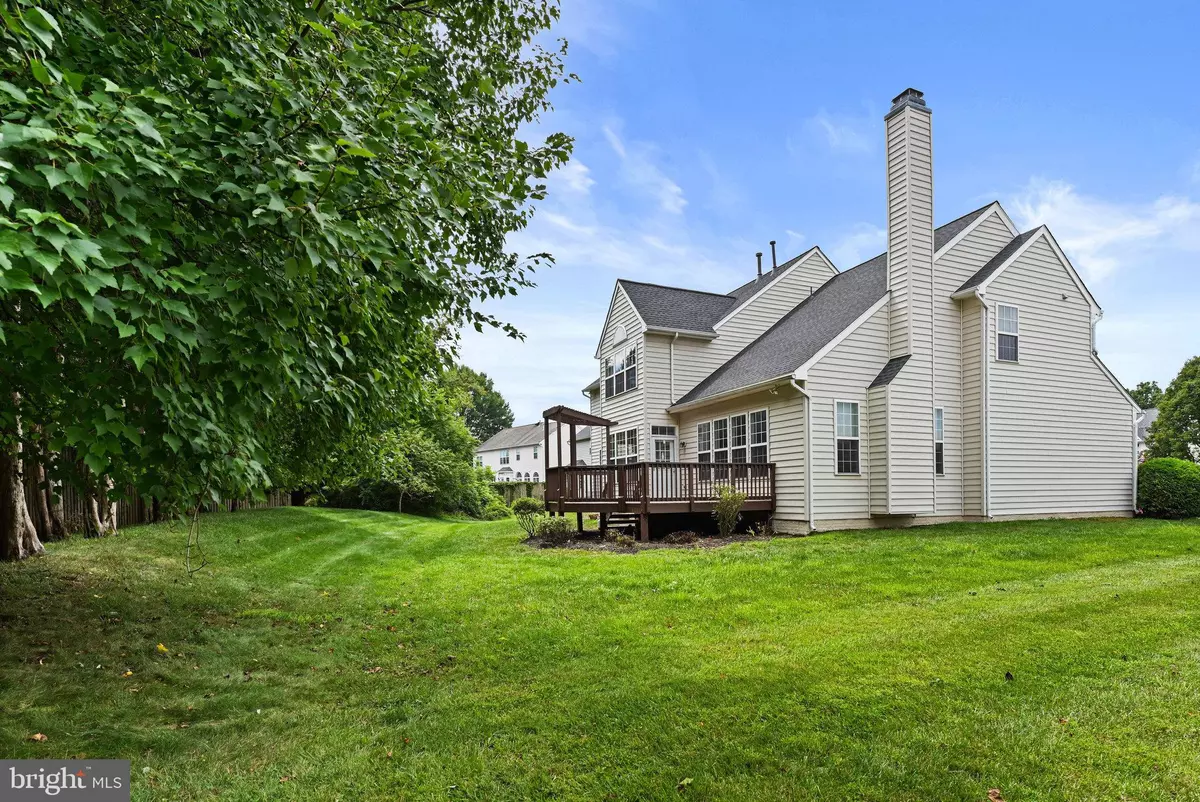$1,200,000
$1,200,000
For more information regarding the value of a property, please contact us for a free consultation.
3909 PENDER SPRING DR Fairfax, VA 22033
4 Beds
5 Baths
4,746 SqFt
Key Details
Sold Price $1,200,000
Property Type Single Family Home
Sub Type Detached
Listing Status Sold
Purchase Type For Sale
Square Footage 4,746 sqft
Price per Sqft $252
Subdivision Smc Penderbrook
MLS Listing ID VAFX2141832
Sold Date 09/08/23
Style Colonial
Bedrooms 4
Full Baths 4
Half Baths 1
HOA Fees $85/mo
HOA Y/N Y
Abv Grd Liv Area 3,174
Originating Board BRIGHT
Year Built 1999
Annual Tax Amount $11,793
Tax Year 2023
Lot Size 0.505 Acres
Acres 0.51
Property Description
Welcome to your dream home in the heart of Fairfax! This stunning detached single family residence offers the epitome of comfort, elegance, and modern living. Boasting 4 bedrooms and 4 full bathrooms, this spacious haven provides ample room for both relaxation and entertainment.
Step inside and be greeted by the fresh ambiance of new floors that pave the way throughout the entire house, creating a seamless flow from room to room. The entire interior has been thoughtfully painted, exuding a sense of warmth and sophistication that is truly inviting.
Indulge in the radiance of the new recessed lights that illuminate every corner, casting a gentle glow upon the exquisite details that abound. The main level is a masterpiece of design, featuring a gourmet kitchen that is every chef's delight, a captivating living room perfect for hosting gatherings, a versatile study/library that invites productivity and contemplation, and a cozy family room that beckons you to unwind after a long day. Convenience meets luxury with the main level also accommodating a well-appointed laundry area.
As you ascend the staircase to the upper level, you'll discover a haven of tranquility in the 4 generously-sized bedrooms. The master suite is a retreat within itself, boasting a walk-in closet that effortlessly accommodates your wardrobe and more. The master bathroom has been tastefully upgraded with a new vanity and flooring, creating an oasis where you can rejuvenate in style. The secondary bedrooms are equally spacious, ensuring comfort for family members or guests.
Venture downstairs to the fully finished basement, offering over 1500 square feet of versatile living space. This area presents endless possibilities – from a recreation room to a home gym, a home theater, or even a combination of them all. There's also a generously sized storage area to keep your belongings organized and easily accessible.
Step outside to the outdoor oasis that awaits, a perfect canvas for creating your own garden paradise, outdoor entertainment area, or a serene escape for relaxation.
Located in a prime Fairfax neighborhood, this home offers not just a place to live, but a lifestyle to be cherished. With its impeccable design, modern upgrades, and thoughtful layout, this residence captures the essence of luxurious living. Don't miss the chance to make this remarkable property your own – schedule a showing today and embark on the journey to call this stunning house your forever home.
Updates to the home: 2021 Carpets, Paint, Appliances (Cooktop, Fridge, Double oven)Ceiling Fan and Roof. HVAC replaced in 2016 and 2017.
Location
State VA
County Fairfax
Zoning 120
Interior
Hot Water Natural Gas
Heating Central
Cooling Ceiling Fan(s), Central A/C
Heat Source Natural Gas
Exterior
Parking Features Garage Door Opener, Garage - Front Entry
Garage Spaces 2.0
Water Access N
Accessibility None
Attached Garage 2
Total Parking Spaces 2
Garage Y
Building
Story 3
Foundation Other
Sewer Public Sewer, Public Septic
Water Public
Architectural Style Colonial
Level or Stories 3
Additional Building Above Grade, Below Grade
New Construction N
Schools
Elementary Schools Waples Mill
Middle Schools Franklin
High Schools Oakton
School District Fairfax County Public Schools
Others
Senior Community No
Tax ID 0464 13 0012
Ownership Fee Simple
SqFt Source Assessor
Special Listing Condition Standard
Read Less
Want to know what your home might be worth? Contact us for a FREE valuation!

Our team is ready to help you sell your home for the highest possible price ASAP

Bought with Non Member • Non Subscribing Office

