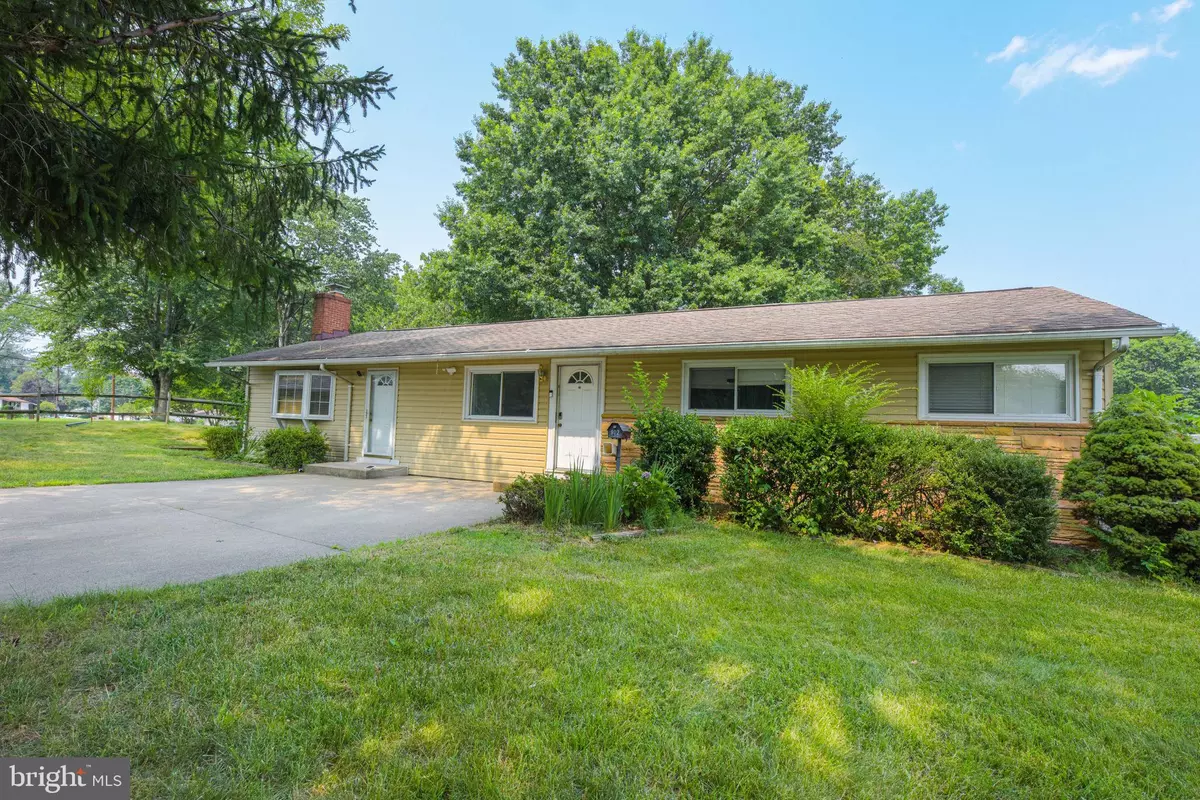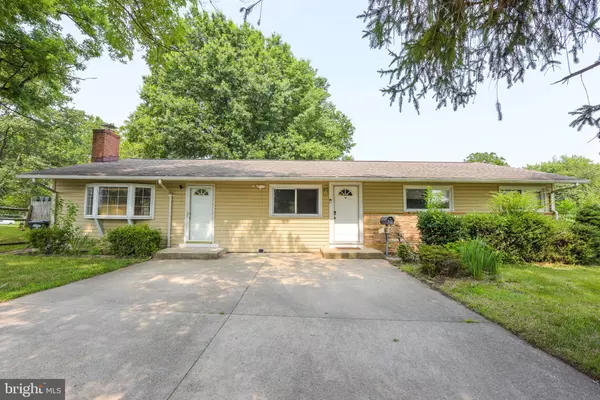$435,000
$430,000
1.2%For more information regarding the value of a property, please contact us for a free consultation.
902 REGENCY RD Woodbridge, VA 22191
3 Beds
2 Baths
1,680 SqFt
Key Details
Sold Price $435,000
Property Type Single Family Home
Sub Type Detached
Listing Status Sold
Purchase Type For Sale
Square Footage 1,680 sqft
Price per Sqft $258
Subdivision Belmont
MLS Listing ID VAPW2055152
Sold Date 08/31/23
Style Ranch/Rambler
Bedrooms 3
Full Baths 2
HOA Y/N N
Abv Grd Liv Area 1,680
Originating Board BRIGHT
Year Built 1960
Annual Tax Amount $4,424
Tax Year 2022
Lot Size 9,095 Sqft
Acres 0.21
Property Description
ASSUMABLE 3.25% RATE OFFERED TO ANY MILITARY QUALIFIED VA BUYER!
This beautiful home offers an array of desirable features and updates, including in the kitchen and bathrooms. Nestled in a prime location, this property provides both convenience and comfort, making it an ideal place to call home.
Upon entering, you'll be greeted by a spacious and inviting living area, bathed in natural light streaming through windows. The open floor plan seamlessly connects the living room to the dining area, creating a perfect space for entertaining family and friends.
The kitchen has been tastefully updated with fresh paint and new light fixtures, boasting modern appliances, sleek countertops, and ample storage space. Prepare delicious meals with ease and enjoy the convenience of a well-designed layout.
The bathrooms in this home have also been lightly renovated, showcasing contemporary fixtures, stylish vanities, and elegant tile work. You'll appreciate the attention to detail and the luxurious feel these updated bathrooms provide.
With three bedrooms, this residence offers plenty of space for everyone to enjoy. The master bedroom provides a peaceful retreat, complete with generous closet space and an ensuite bathroom.
Outside, the property features a private backyard, perfect for relaxing or hosting outdoor gatherings. Whether you're sipping your morning coffee on the patio or enjoying a barbecue with loved ones, this space is sure to become a favorite spot.
Conveniently located in Woodbridge, VA, this home offers easy access to a variety of amenities. Shopping centers, Fort Belvoir, restaurants, a park for a neighbor, and schools are just a short distance away, providing a convenient lifestyle for residents. NO HOA!
Location
State VA
County Prince William
Zoning R4
Direction South
Rooms
Other Rooms Living Room, Dining Room, Primary Bedroom, Kitchen, Breakfast Room, Laundry, Bathroom 2, Bathroom 3, Primary Bathroom
Main Level Bedrooms 3
Interior
Interior Features Breakfast Area, Ceiling Fan(s), Entry Level Bedroom, Floor Plan - Traditional, Kitchen - Galley, Wood Floors
Hot Water Electric
Heating Forced Air
Cooling Ceiling Fan(s), Central A/C
Fireplaces Number 1
Fireplaces Type Wood
Equipment Built-In Microwave, Dishwasher, Disposal, Microwave, Oven - Single, Oven/Range - Electric, Refrigerator, Stove, Water Heater
Fireplace Y
Appliance Built-In Microwave, Dishwasher, Disposal, Microwave, Oven - Single, Oven/Range - Electric, Refrigerator, Stove, Water Heater
Heat Source Oil
Laundry Main Floor
Exterior
Water Access N
Accessibility No Stairs
Garage N
Building
Lot Description Corner
Story 1
Foundation Crawl Space
Sewer Public Sewer
Water Public
Architectural Style Ranch/Rambler
Level or Stories 1
Additional Building Above Grade, Below Grade
New Construction N
Schools
School District Prince William County Public Schools
Others
Pets Allowed N
Senior Community No
Tax ID 8492-14-5195
Ownership Fee Simple
SqFt Source Assessor
Special Listing Condition Standard
Read Less
Want to know what your home might be worth? Contact us for a FREE valuation!

Our team is ready to help you sell your home for the highest possible price ASAP

Bought with Chad F Morton • Maverick Realty, LLC





