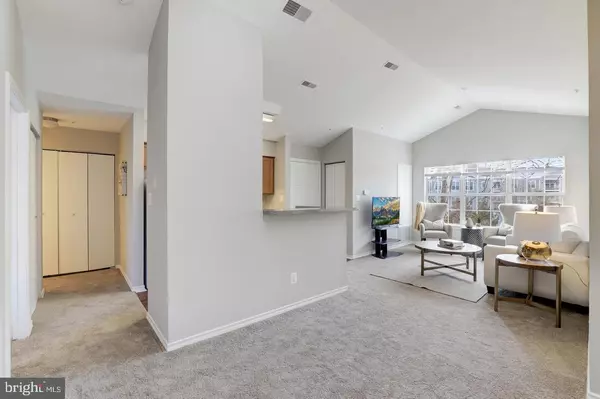$157,000
$170,000
7.6%For more information regarding the value of a property, please contact us for a free consultation.
18500 BOYSENBERRY DR #146-52 Gaithersburg, MD 20879
1 Bed
1 Bath
621 SqFt
Key Details
Sold Price $157,000
Property Type Condo
Sub Type Condo/Co-op
Listing Status Sold
Purchase Type For Sale
Square Footage 621 sqft
Price per Sqft $252
Subdivision Breckenridge
MLS Listing ID MDMC2098958
Sold Date 09/12/23
Style Contemporary
Bedrooms 1
Full Baths 1
Condo Fees $390/mo
HOA Y/N N
Abv Grd Liv Area 621
Originating Board BRIGHT
Year Built 1988
Annual Tax Amount $1,162
Tax Year 2023
Property Description
What an adorable condo perfectly situated within minutes of Crown, Kentlands and I270/Metro. Perched up on the top floor, this sweet unit backs to trees AND a seasonal stream!! This unit is beckoning it's new owner to stop in and write that offer. The pictures don't lie on this one.... a true creampuff and seriously move in ready. So if you are tired of renting and are positioned to own your own place OR if you want to start building your real estate rental portfolio, you have found "THE ONE". Best way to buy this beauty is with cash or w/a conventional loan due to high percentage of investors. Water is included in the monthly condo fee and unit has one assigned space closest to the entrance. Community has an outdoor pool, tennis courts, fitness room and an onsite manager.
Location
State MD
County Montgomery
Zoning TS
Rooms
Other Rooms Living Room, Dining Room, Kitchen, Bedroom 1, Laundry, Bathroom 1
Main Level Bedrooms 1
Interior
Interior Features Carpet, Family Room Off Kitchen, Floor Plan - Open, Tub Shower
Hot Water Electric
Heating Central
Cooling Central A/C
Flooring Fully Carpeted, Luxury Vinyl Plank
Equipment Dishwasher, Disposal, Dryer - Electric, Oven/Range - Electric, Refrigerator, Washer
Fireplace N
Appliance Dishwasher, Disposal, Dryer - Electric, Oven/Range - Electric, Refrigerator, Washer
Heat Source Electric
Laundry Has Laundry, Dryer In Unit, Washer In Unit
Exterior
Garage Spaces 1.0
Parking On Site 1
Amenities Available Pool - Outdoor
Water Access N
Accessibility None
Total Parking Spaces 1
Garage N
Building
Story 1
Unit Features Garden 1 - 4 Floors
Sewer Public Sewer
Water Public
Architectural Style Contemporary
Level or Stories 1
Additional Building Above Grade, Below Grade
New Construction N
Schools
School District Montgomery County Public Schools
Others
Pets Allowed Y
HOA Fee Include Common Area Maintenance,Lawn Maintenance,Management,Pool(s),Snow Removal,Trash,Reserve Funds,Road Maintenance
Senior Community No
Tax ID 160903555764
Ownership Condominium
Acceptable Financing Cash, Conventional
Listing Terms Cash, Conventional
Financing Cash,Conventional
Special Listing Condition Standard
Pets Allowed Breed Restrictions
Read Less
Want to know what your home might be worth? Contact us for a FREE valuation!

Our team is ready to help you sell your home for the highest possible price ASAP

Bought with Nurit Coombe • The Agency DC





