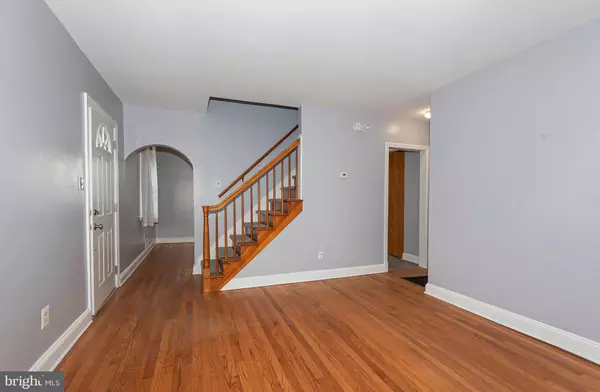$360,000
$339,900
5.9%For more information regarding the value of a property, please contact us for a free consultation.
4506 MORGAN RD Morningside, MD 20746
3 Beds
2 Baths
1,036 SqFt
Key Details
Sold Price $360,000
Property Type Single Family Home
Sub Type Detached
Listing Status Sold
Purchase Type For Sale
Square Footage 1,036 sqft
Price per Sqft $347
Subdivision Upper Morningside
MLS Listing ID MDPG2087916
Sold Date 09/14/23
Style Cape Cod
Bedrooms 3
Full Baths 1
Half Baths 1
HOA Y/N N
Abv Grd Liv Area 1,036
Originating Board BRIGHT
Year Built 1946
Annual Tax Amount $5,018
Tax Year 2022
Lot Size 9,016 Sqft
Acres 0.21
Property Description
Lovely 3 bedroom, 1.5 bath Cape Cod in fantastic condition awaits a new owner! It could and should be you! Enter through the front door to find warm, hardwood floors throughout the main level. The living room is full of natural sunlight and welcoming to family or guests. The separate dining room also sits at the front of the house ready for casual or more formal dining. The kitchen with granite countertops sits at the back of the house overlooking your enormous, fully fenced back yard with a freestanding shed added in 2022! You'll be excited to see you're already set up for a fresh vegetable or flower garden! Still on the main level, you'll find a recently updated full bath (tub shower combo just replaced 2022) in pretty grey tones as a compliment to your first floor bedroom. Going upstairs, turn to the right to find a wonderful large bedroom with built in drawers as a clever feature that is sure to please. The trendy grey wardrobe serves as additional storage to the existing closet. A second bedroom on the upper level is equally generous in size. Last but not least, you'll find a nice and neutral half bath located on this level for convenience. Going down to the walk out basement level, you'll be surprised at the huge space available to use as storage, a gym, or other dreams you may have! The water heater was replaced in 2020 and all of the windows in the basement level were replaced in 2021- how nice! Additional updates in 2021 to include new siding and gutters, all exterior and storm doors replaced, and new stone façade on the chimney for added appeal. To top it all off, you have space for multiple cars in your driveway! This one is a must see and may be eligible for a VA loan assumption. Less than a half mile from Joint Base Andrews and convenient to the beltway, Washington, DC, National Harbor, and Alexandria, the location is amazing! Come see this one before it's gone!
Location
State MD
County Prince Georges
Zoning RSF65
Rooms
Basement Rear Entrance, Outside Entrance, Interior Access, Walkout Stairs, Windows
Main Level Bedrooms 1
Interior
Interior Features Built-Ins, Entry Level Bedroom, Floor Plan - Traditional, Formal/Separate Dining Room, Kitchen - Table Space, Wood Floors
Hot Water Natural Gas
Heating Central
Cooling Central A/C
Flooring Hardwood, Concrete, Engineered Wood
Equipment Cooktop, Dryer, Microwave, Oven - Wall, Range Hood, Refrigerator, Washer, Water Heater
Furnishings No
Appliance Cooktop, Dryer, Microwave, Oven - Wall, Range Hood, Refrigerator, Washer, Water Heater
Heat Source Electric
Laundry Basement
Exterior
Garage Spaces 4.0
Water Access N
Accessibility None
Total Parking Spaces 4
Garage N
Building
Story 3
Foundation Other
Sewer Public Sewer
Water Public
Architectural Style Cape Cod
Level or Stories 3
Additional Building Above Grade, Below Grade
New Construction N
Schools
School District Prince George'S County Public Schools
Others
Senior Community No
Tax ID 17060447722
Ownership Fee Simple
SqFt Source Assessor
Security Features Smoke Detector
Horse Property N
Special Listing Condition Standard
Read Less
Want to know what your home might be worth? Contact us for a FREE valuation!

Our team is ready to help you sell your home for the highest possible price ASAP

Bought with Tatiana Saldana Arias • Samson Properties





