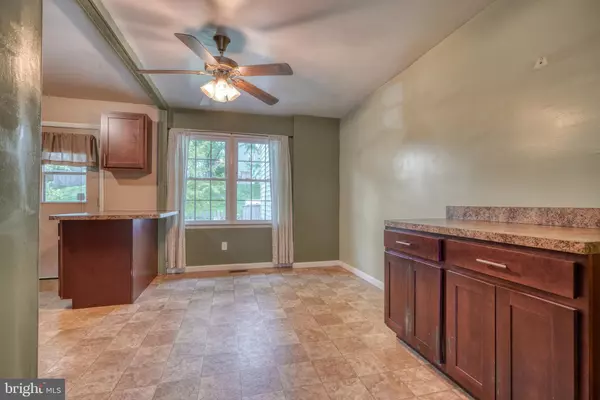$215,000
$210,000
2.4%For more information regarding the value of a property, please contact us for a free consultation.
8524 GRADIEN DR #19C Nottingham, MD 21236
3 Beds
2 Baths
1,436 SqFt
Key Details
Sold Price $215,000
Property Type Condo
Sub Type Condo/Co-op
Listing Status Sold
Purchase Type For Sale
Square Footage 1,436 sqft
Price per Sqft $149
Subdivision Belmont
MLS Listing ID MDBC2074160
Sold Date 09/15/23
Style Colonial
Bedrooms 3
Full Baths 1
Half Baths 1
Condo Fees $83/mo
HOA Fees $24/ann
HOA Y/N Y
Abv Grd Liv Area 1,056
Originating Board BRIGHT
Year Built 1975
Annual Tax Amount $2,757
Tax Year 2022
Property Description
Welcome home to this delightful townhome in Belmont. Home has been nicely updated and well maintained by long-time owners. Open first floor with large kitchen/dining area where the wall has been removed for a wonderful gathering space. Upstairs provides a huge primary bedroom along with two more bedrooms. Step downstairs to the basement and you'll be greeting with a finished space that can take on any plans you might have along with a perfect storage space. Head out back to enjoy quiet evenings with friends. All in the heart of Perry Hall, close to schools, shopping, parks and more. It's a good life!
Location
State MD
County Baltimore
Zoning R
Rooms
Other Rooms Living Room, Dining Room, Primary Bedroom, Bedroom 2, Bedroom 3, Kitchen, Family Room
Basement Full, Improved, Interior Access
Interior
Hot Water Natural Gas
Heating Central, Forced Air
Cooling Ceiling Fan(s), Central A/C
Fireplace N
Heat Source Natural Gas
Exterior
Exterior Feature Patio(s)
Parking On Site 1
Fence Rear
Amenities Available Common Grounds, Pool - Outdoor
Water Access N
Accessibility None
Porch Patio(s)
Garage N
Building
Story 3
Foundation Block
Sewer Public Sewer
Water Public
Architectural Style Colonial
Level or Stories 3
Additional Building Above Grade, Below Grade
New Construction N
Schools
School District Baltimore County Public Schools
Others
Pets Allowed Y
HOA Fee Include Management,Insurance,Water
Senior Community No
Tax ID 04111700001720
Ownership Condominium
Special Listing Condition Standard
Pets Allowed No Pet Restrictions
Read Less
Want to know what your home might be worth? Contact us for a FREE valuation!

Our team is ready to help you sell your home for the highest possible price ASAP

Bought with Deborah Bullinger • Cummings & Co. Realtors





