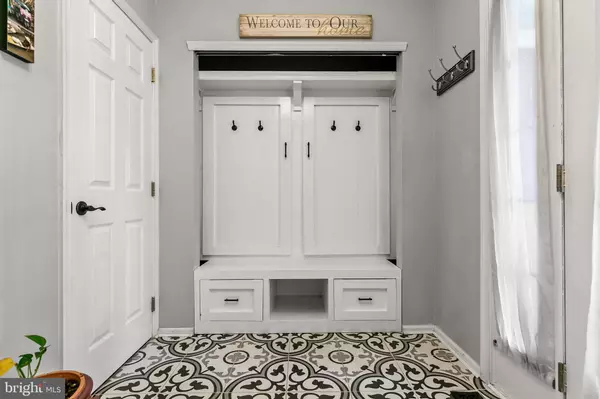$325,000
$320,000
1.6%For more information regarding the value of a property, please contact us for a free consultation.
11 KIMBERLY DR Runnemede, NJ 08078
3 Beds
3 Baths
2,172 SqFt
Key Details
Sold Price $325,000
Property Type Townhouse
Sub Type Interior Row/Townhouse
Listing Status Sold
Purchase Type For Sale
Square Footage 2,172 sqft
Price per Sqft $149
Subdivision Otter Branch Creek
MLS Listing ID NJCD2050168
Sold Date 09/15/23
Style Other
Bedrooms 3
Full Baths 2
Half Baths 1
HOA Fees $12/ann
HOA Y/N Y
Abv Grd Liv Area 1,732
Originating Board BRIGHT
Year Built 1996
Annual Tax Amount $6,801
Tax Year 2022
Lot Size 6,534 Sqft
Acres 0.15
Lot Dimensions 0.00 x 0.00
Property Description
This is a beautiful 3 bedroom, 2.5 bathroom townhome on a quiet cul-de-sac in a great Runnemede community. Inside, there is a beautiful foyer with tile flooring and custom wood built in storage closet. There is luxury vinyl plank flooring throughout the first floor with a great open layout. This home is unique to the community because it features an upgraded, custom expanded kitchen. The kitchen has gray shaker style cabinets, two-tone subway tile backsplash, marble countertops and stainless steel appliances. The extra counter space is great for cooking or entertaining and there is a lot of extra cabinet space as well. There is a slider in the kitchen that leads to the beautiful deck overlooking the backyard, backing up to the woods! The kitchen is also open to the family room, which really gives an open more spacious feel to the downstairs. The half bathroom on the first floor features wainscoting and a new modern vanity. Upstairs, the bedrooms all have luxury vinyl plank flooring and ceiling fans with lighting. The primary bedroom features an en-suite full bathroom and walk-in closet. This home has a large finished basement with an in-home gym area, gas fireplace, and more. Move-in ready, great community, and low HOA fees. Schedule your private showing today!
Location
State NJ
County Camden
Area Runnemede Boro (20430)
Zoning RES
Rooms
Basement Fully Finished
Interior
Interior Features Kitchen - Eat-In, Recessed Lighting, Primary Bath(s), Walk-in Closet(s)
Hot Water Natural Gas
Heating Forced Air, Zoned
Cooling Central A/C
Fireplaces Number 1
Fireplaces Type Gas/Propane
Equipment Stainless Steel Appliances
Fireplace Y
Appliance Stainless Steel Appliances
Heat Source Natural Gas
Laundry Main Floor
Exterior
Exterior Feature Deck(s)
Parking Features Inside Access, Built In, Garage Door Opener
Garage Spaces 1.0
Water Access N
Accessibility None
Porch Deck(s)
Attached Garage 1
Total Parking Spaces 1
Garage Y
Building
Lot Description Front Yard, Rear Yard
Story 2
Foundation Concrete Perimeter
Sewer Public Sewer
Water Public
Architectural Style Other
Level or Stories 2
Additional Building Above Grade, Below Grade
New Construction N
Schools
School District Runnemede Public
Others
HOA Fee Include Common Area Maintenance
Senior Community No
Tax ID 30-00149-00004 06
Ownership Fee Simple
SqFt Source Assessor
Special Listing Condition Standard
Read Less
Want to know what your home might be worth? Contact us for a FREE valuation!

Our team is ready to help you sell your home for the highest possible price ASAP

Bought with Non Member • Non Subscribing Office





