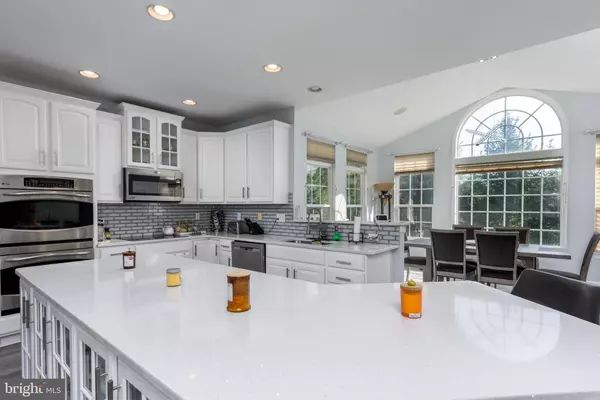$735,000
$729,900
0.7%For more information regarding the value of a property, please contact us for a free consultation.
203 CLOUDLESS SKY DR Mechanicsburg, PA 17050
5 Beds
5 Baths
4,755 SqFt
Key Details
Sold Price $735,000
Property Type Single Family Home
Sub Type Detached
Listing Status Sold
Purchase Type For Sale
Square Footage 4,755 sqft
Price per Sqft $154
Subdivision Rivendell
MLS Listing ID PACB2022840
Sold Date 09/22/23
Style Traditional
Bedrooms 5
Full Baths 4
Half Baths 1
HOA Fees $75/mo
HOA Y/N Y
Abv Grd Liv Area 3,555
Originating Board BRIGHT
Year Built 2007
Annual Tax Amount $6,844
Tax Year 2023
Lot Size 0.460 Acres
Acres 0.46
Property Description
Settlement to be on September 25 or before, the seller will need to rent back until October 30, 2023.
Come and see this elegant and functional beauty located in Cumberland Valley school district. This is the FORMER MODEL HOME of the community of Rivendell. The home offers 4,600 total square feet. The front entry welcomes you with a bright and dramatic 2 story foyer. Just off the foyer you will find the formal living room and large office, which could also be used as a 5th bedroom. Down the hall you find your dream kitchen-Large gourmet kitchen fit for a chef. A induction cooktop, double wall ovens, abundance of cabinetry w/ an oversized Island with glass inlay cabinets and beautiful quartz tops offer plenty of prep and storage space! The kitchen opens to a bright morning room (that could be used for either a sitting area or an additional dining room) and Large Family Room with a gorgeous stone fireplace. The second floor features 4 Bedrooms and 3 Full Baths! The expansive master suite features its own sitting room, and master bath with both a tiled shower and soaking tub! All bedrooms are nicely sized! Fully finished lower level that includes a large wet bar and state of the art HOME Theater, full bathroom and an extra room that could be used as an additional bedroom. This space is perfect for watching sporting events, entertaining friends and family or just hanging out! The home went through numerous upgrades in the last 3 years. New flooring, new countertops, new paint are just some of improvements. Community Includes: Inground Swimming Pool, Clubhouse, Play Area, and Basketball Courts.
Location
State PA
County Cumberland
Area Silver Spring Twp (14438)
Zoning RESIDENTIAL
Rooms
Other Rooms Living Room, Dining Room, Primary Bedroom, Bedroom 2, Bedroom 3, Bedroom 4, Kitchen, Family Room, Foyer, Bedroom 1, Sun/Florida Room, Great Room, Laundry, Mud Room, Other, Office, Media Room, Bathroom 1, Bathroom 2, Primary Bathroom
Basement Full, Fully Finished, Interior Access
Interior
Interior Features Bar, Breakfast Area, Carpet, Ceiling Fan(s), Central Vacuum, Chair Railings, Crown Moldings, Family Room Off Kitchen, Floor Plan - Open, Formal/Separate Dining Room, Kitchen - Gourmet, Kitchen - Island, Primary Bath(s), Pantry, Recessed Lighting, Upgraded Countertops, Walk-in Closet(s), Wood Floors
Hot Water Electric
Heating Forced Air
Cooling Central A/C
Fireplaces Number 1
Fireplaces Type Mantel(s), Stone, Gas/Propane
Equipment Built-In Microwave, Central Vacuum, Dishwasher, Disposal, Stainless Steel Appliances, Cooktop, Oven - Wall, Oven/Range - Gas
Fireplace Y
Appliance Built-In Microwave, Central Vacuum, Dishwasher, Disposal, Stainless Steel Appliances, Cooktop, Oven - Wall, Oven/Range - Gas
Heat Source Natural Gas
Laundry Main Floor
Exterior
Exterior Feature Deck(s)
Parking Features Garage - Side Entry, Garage Door Opener, Inside Access
Garage Spaces 7.0
Amenities Available Basketball Courts, Club House, Common Grounds, Pool - Outdoor, Swimming Pool
Water Access N
Roof Type Architectural Shingle
Accessibility 2+ Access Exits
Porch Deck(s)
Attached Garage 3
Total Parking Spaces 7
Garage Y
Building
Lot Description Level
Story 2
Foundation Concrete Perimeter
Sewer Public Sewer
Water Public
Architectural Style Traditional
Level or Stories 2
Additional Building Above Grade, Below Grade
Structure Type Dry Wall,2 Story Ceilings,9'+ Ceilings,Vaulted Ceilings
New Construction N
Schools
High Schools Cumberland Valley
School District Cumberland Valley
Others
Senior Community No
Tax ID 38-08-0565-179
Ownership Fee Simple
SqFt Source Assessor
Acceptable Financing Cash, Conventional
Horse Property N
Listing Terms Cash, Conventional
Financing Cash,Conventional
Special Listing Condition Standard
Read Less
Want to know what your home might be worth? Contact us for a FREE valuation!

Our team is ready to help you sell your home for the highest possible price ASAP

Bought with Rita Subedi • Cavalry Realty, LLC





