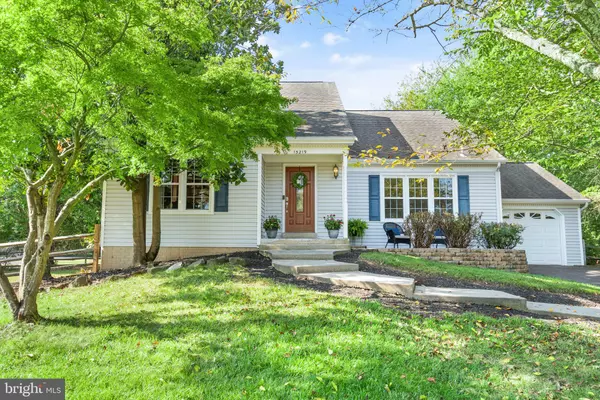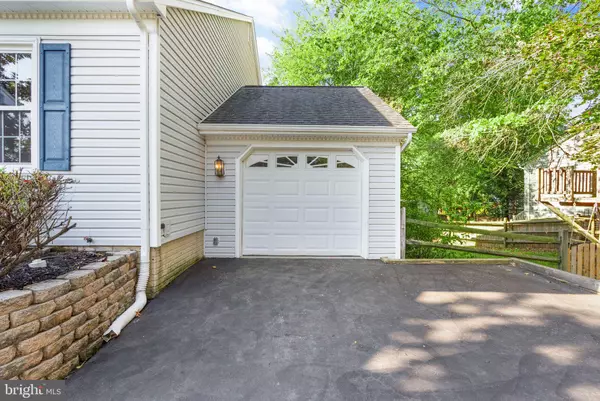$725,000
$729,900
0.7%For more information regarding the value of a property, please contact us for a free consultation.
15219 BICENTENNIAL CT Chantilly, VA 20151
5 Beds
3 Baths
2,876 SqFt
Key Details
Sold Price $725,000
Property Type Single Family Home
Sub Type Detached
Listing Status Sold
Purchase Type For Sale
Square Footage 2,876 sqft
Price per Sqft $252
Subdivision Pleasant Valley
MLS Listing ID VAFX2143768
Sold Date 09/29/23
Style Colonial
Bedrooms 5
Full Baths 3
HOA Y/N N
Abv Grd Liv Area 2,219
Originating Board BRIGHT
Year Built 1982
Annual Tax Amount $6,916
Tax Year 2023
Lot Size 0.277 Acres
Acres 0.28
Property Description
Welcome home to 15219 Bicentennial Ct! Located in the highly desirable Westfield High School pyramid, this beautiful 5 bedroom, 3 bath home offers over 2800 square feet of living space. Enjoy time at home with your family on the spacious deck and fenced-in backyard with your very own tree house. The main level features a large bedroom and full bathroom - perfect for accommodating guests, cozy wood burning fireplace, Pergo flooring, gourmet kitchen, crown molding and so much more. Upstairs you'll find the primary en suite and three generous sized bedrooms. The finished basement is the perfect canvas to make it your own. You'll love how conveniently located this charming cul-de-sac property is - just minutes from Dulles Airport, major shopping centers and highways! Plus, you don't have to worry about any HOA fees or restrictions here. This unique community offers a pool membership to all residents. This amazing opportunity won't last long - come see all that 15219 Bicentennial Ct has to offer today!
Location
State VA
County Fairfax
Zoning 030
Rooms
Other Rooms Living Room, Dining Room, Primary Bedroom, Bedroom 2, Bedroom 3, Bedroom 5, Kitchen, Family Room, Bedroom 1, Recreation Room
Basement Connecting Stairway, Fully Finished
Main Level Bedrooms 1
Interior
Interior Features Ceiling Fan(s), Chair Railings, Crown Moldings, Entry Level Bedroom, Family Room Off Kitchen, Floor Plan - Traditional, Kitchen - Island, Attic, Dining Area, Upgraded Countertops
Hot Water Electric
Heating Heat Pump(s)
Cooling Central A/C
Window Features Double Pane,Vinyl Clad
Heat Source Electric
Exterior
Parking Features Garage - Front Entry, Inside Access
Garage Spaces 1.0
Water Access N
Roof Type Shingle
Accessibility None
Attached Garage 1
Total Parking Spaces 1
Garage Y
Building
Story 3
Foundation Concrete Perimeter
Sewer Public Sewer
Water Public
Architectural Style Colonial
Level or Stories 3
Additional Building Above Grade, Below Grade
New Construction N
Schools
Elementary Schools Virginia Run
Middle Schools Stone
High Schools Westfield
School District Fairfax County Public Schools
Others
Senior Community No
Tax ID 0334 02 0140
Ownership Fee Simple
SqFt Source Assessor
Special Listing Condition Standard
Read Less
Want to know what your home might be worth? Contact us for a FREE valuation!

Our team is ready to help you sell your home for the highest possible price ASAP

Bought with Barno Kublan • Keller Williams Capital Properties





