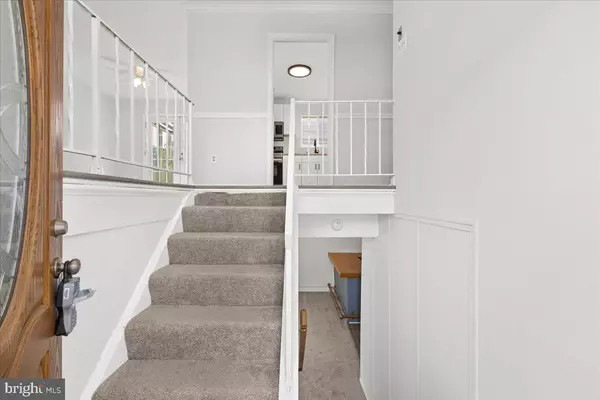$420,000
$425,000
1.2%For more information regarding the value of a property, please contact us for a free consultation.
325 LONDONTOWN RD Edgewater, MD 21037
3 Beds
3 Baths
1,936 SqFt
Key Details
Sold Price $420,000
Property Type Single Family Home
Sub Type Detached
Listing Status Sold
Purchase Type For Sale
Square Footage 1,936 sqft
Price per Sqft $216
Subdivision None Available
MLS Listing ID MDAA2063702
Sold Date 10/03/23
Style Split Foyer
Bedrooms 3
Full Baths 2
Half Baths 1
HOA Y/N N
Abv Grd Liv Area 1,080
Originating Board BRIGHT
Year Built 1974
Annual Tax Amount $3,864
Tax Year 2023
Lot Size 8,020 Sqft
Acres 0.18
Property Description
Seller Motivated!! HUGE Price Reduction!! Home Warranty Included!!
Welcome to 325 Londontown Road in the heart of this water privileged community of Edgewater Maryland. This updated 3 bedrooms, 2 1/2 bathrooms, split foyer home has been recently renovated to include a NEW kitchen with all new appliances, backsplash and cabinetry. Additional updates include new flooring, a new roof, a water purification system, fresh paint throughout and a home warranty that extends through January 3, 2026! The main level affords your Primary bedroom with attached full bathroom. The two additional bedrooms on the main level enjoy a full hallway bathroom as well. The lower level is fully finished and incudes a rear walkout, functioning wet bar, and a home office. Enjoy peaceful morning coffee, or quiet evenings relaxing in the fully screened in porch off of the dining room. The home sits on a very generous sized corner lot and includes a two-car attached garage, 2 car driveway, and a rear parking pad for additional parking!!! Do not hesitate on this water privileged neighborhood close to the South River, and amazing schools!!
Location
State MD
County Anne Arundel
Zoning R5
Rooms
Other Rooms Game Room
Basement Rear Entrance, Daylight, Partial, Fully Finished, Outside Entrance, Walkout Level
Main Level Bedrooms 3
Interior
Interior Features Attic, Combination Kitchen/Dining, Primary Bath(s), Wet/Dry Bar, Floor Plan - Open, Carpet, Ceiling Fan(s), Water Treat System
Hot Water Electric
Heating Forced Air
Cooling Ceiling Fan(s), Central A/C
Flooring Ceramic Tile, Laminate Plank, Carpet
Fireplaces Number 1
Fireplaces Type Brick
Equipment Dishwasher, Disposal, Exhaust Fan, Oven/Range - Electric, Refrigerator, Stove, Trash Compactor
Fireplace Y
Appliance Dishwasher, Disposal, Exhaust Fan, Oven/Range - Electric, Refrigerator, Stove, Trash Compactor
Heat Source Oil, Electric
Laundry Hookup, Basement
Exterior
Exterior Feature Porch(es)
Parking Features Garage - Front Entry, Inside Access
Garage Spaces 4.0
Water Access Y
Roof Type Architectural Shingle
Accessibility None
Porch Porch(es)
Attached Garage 2
Total Parking Spaces 4
Garage Y
Building
Lot Description Corner
Story 2
Foundation Concrete Perimeter, Block
Sewer Public Sewer
Water Well
Architectural Style Split Foyer
Level or Stories 2
Additional Building Above Grade, Below Grade
New Construction N
Schools
Elementary Schools Edgewater
Middle Schools Central
High Schools South River
School District Anne Arundel County Public Schools
Others
Senior Community No
Tax ID 020190402526600
Ownership Fee Simple
SqFt Source Assessor
Acceptable Financing Cash, Conventional, FHA
Listing Terms Cash, Conventional, FHA
Financing Cash,Conventional,FHA
Special Listing Condition Standard
Read Less
Want to know what your home might be worth? Contact us for a FREE valuation!

Our team is ready to help you sell your home for the highest possible price ASAP

Bought with Kelli Kulnich • Corner House Realty





