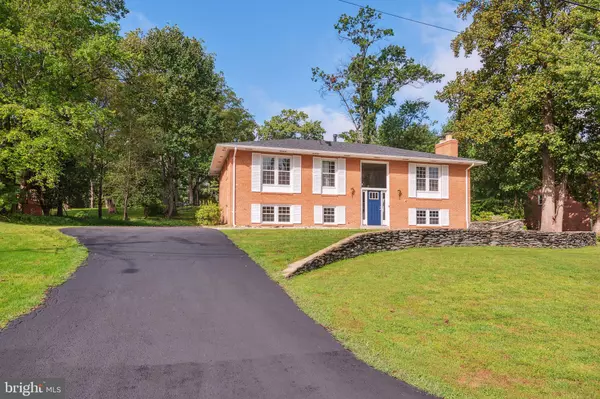$815,000
$849,000
4.0%For more information regarding the value of a property, please contact us for a free consultation.
3824 CHANTAL LN Fairfax, VA 22031
4 Beds
3 Baths
2,494 SqFt
Key Details
Sold Price $815,000
Property Type Single Family Home
Sub Type Detached
Listing Status Sold
Purchase Type For Sale
Square Footage 2,494 sqft
Price per Sqft $326
Subdivision Mantua
MLS Listing ID VAFX2145832
Sold Date 10/06/23
Style Split Foyer
Bedrooms 4
Full Baths 3
HOA Y/N N
Abv Grd Liv Area 1,344
Originating Board BRIGHT
Year Built 1965
Annual Tax Amount $9,200
Tax Year 2023
Lot Size 0.603 Acres
Acres 0.6
Property Description
OPEN HOUSES CANCELLED. OFFER ACCEPTED*Ready to go! Bright and sunny (east/west exposure) split foyer home that sits on a very large, green/grassy lot*Peaceful street and feel*Beautiful wood floors on main level and tile floors on lower level; no carpeting anywhere*Owners have been thoughtful and generous with their updates, including: 2019 (new roof, new windows, upgraded electrical panel, new water heater), 2020 (new Trane furnace and Nest thermostat, backyard playground equipment, reverse osmosis water system for kitchen sink), 2023 (interior of house re-painted, driveway re-sealed)*Attic has pull-down ladder to facilitate storage*Large shed in backyard can be secured*Kitchen offers granite counters, SS appliances; open to the dining room from which glass doors lead to the deck which then leads out to the backyard*Playground equipment conveys*Feeds to popular Woodson High School; convenient to Northern Virginia Community College and George Mason Univ.*EZ drive to Beltway for commuters*Several parks close-by.
Location
State VA
County Fairfax
Zoning 120
Direction East
Rooms
Other Rooms Living Room, Dining Room, Primary Bedroom, Bedroom 2, Bedroom 3, Bedroom 4, Kitchen, Recreation Room, Utility Room, Bathroom 2, Bathroom 3, Primary Bathroom
Basement Fully Finished, Connecting Stairway, Walkout Stairs, Sump Pump, Rear Entrance, Daylight, Partial
Main Level Bedrooms 3
Interior
Interior Features Wood Floors, Attic, Ceiling Fan(s), Formal/Separate Dining Room, Primary Bath(s), Recessed Lighting, Stall Shower, Tub Shower, Upgraded Countertops, Water Treat System
Hot Water Natural Gas
Heating Forced Air
Cooling Central A/C, Ceiling Fan(s)
Flooring Hardwood, Ceramic Tile
Fireplaces Number 2
Equipment Dishwasher, Disposal, Dryer, Icemaker, Refrigerator, Washer, Exhaust Fan, Microwave, Oven/Range - Gas, Range Hood, Stainless Steel Appliances, Water Heater
Furnishings No
Fireplace Y
Window Features Double Hung,Double Pane
Appliance Dishwasher, Disposal, Dryer, Icemaker, Refrigerator, Washer, Exhaust Fan, Microwave, Oven/Range - Gas, Range Hood, Stainless Steel Appliances, Water Heater
Heat Source Natural Gas
Laundry Has Laundry, Dryer In Unit, Washer In Unit, Lower Floor
Exterior
Exterior Feature Deck(s), Patio(s)
Garage Spaces 4.0
Fence Partially, Split Rail
Water Access N
View Garden/Lawn, Street
Roof Type Composite,Shingle
Street Surface Black Top
Accessibility None
Porch Deck(s), Patio(s)
Road Frontage Public
Total Parking Spaces 4
Garage N
Building
Story 2
Foundation Other
Sewer Public Sewer
Water Public
Architectural Style Split Foyer
Level or Stories 2
Additional Building Above Grade, Below Grade
New Construction N
Schools
Elementary Schools Mantua
Middle Schools Frost
High Schools Woodson
School District Fairfax County Public Schools
Others
Pets Allowed Y
Senior Community No
Tax ID 0584 17 0030
Ownership Fee Simple
SqFt Source Assessor
Acceptable Financing Cash, Conventional, VA, FHA
Horse Property N
Listing Terms Cash, Conventional, VA, FHA
Financing Cash,Conventional,VA,FHA
Special Listing Condition Standard
Pets Allowed No Pet Restrictions
Read Less
Want to know what your home might be worth? Contact us for a FREE valuation!

Our team is ready to help you sell your home for the highest possible price ASAP

Bought with Non Member • Non Subscribing Office





