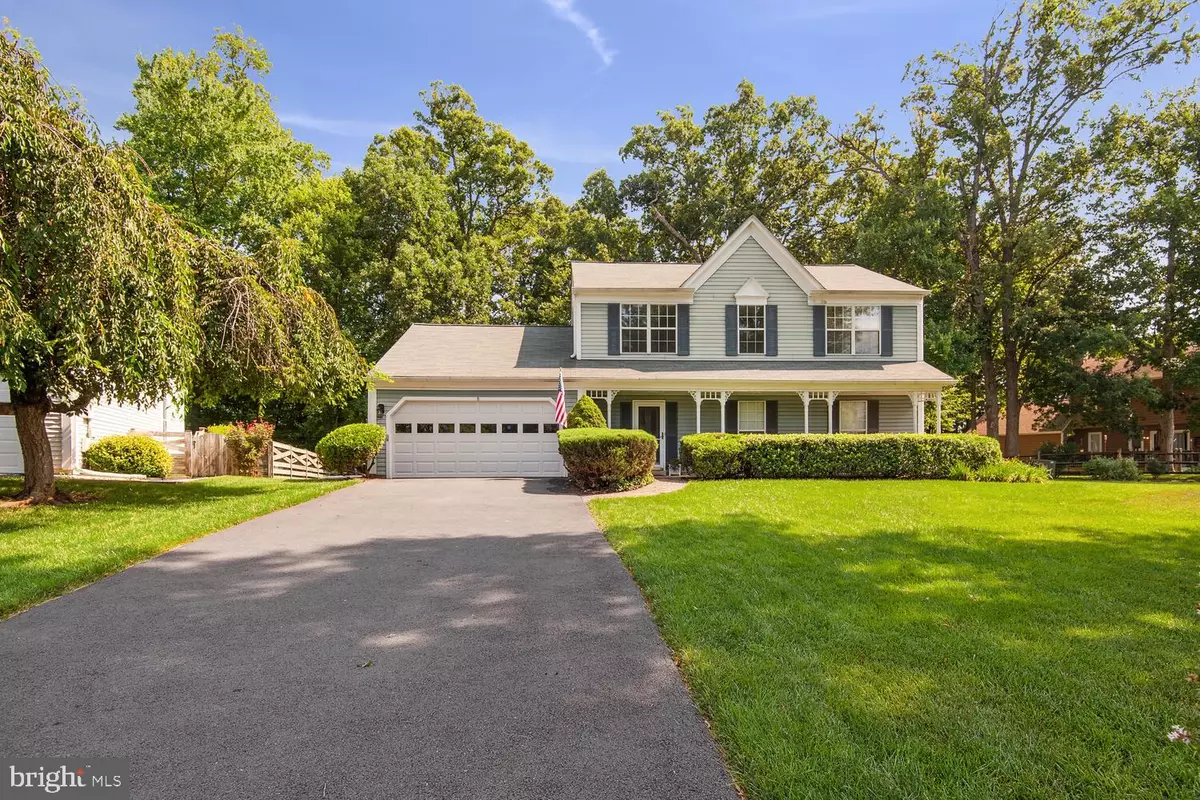$735,000
$733,900
0.1%For more information regarding the value of a property, please contact us for a free consultation.
8 OWENS CT Sterling, VA 20165
4 Beds
3 Baths
2,272 SqFt
Key Details
Sold Price $735,000
Property Type Single Family Home
Sub Type Detached
Listing Status Sold
Purchase Type For Sale
Square Footage 2,272 sqft
Price per Sqft $323
Subdivision Countryside
MLS Listing ID VALO2055136
Sold Date 09/29/23
Style Colonial
Bedrooms 4
Full Baths 2
Half Baths 1
HOA Fees $90/mo
HOA Y/N Y
Abv Grd Liv Area 2,272
Originating Board BRIGHT
Year Built 1985
Annual Tax Amount $5,831
Tax Year 2023
Lot Size 9,148 Sqft
Acres 0.21
Property Description
Looking for an updated, move-in ready 4 bedroom colonial home in a terrific community that's still affordable? Look no further, this gorgeous Buckingham model in Countryside is ready for its new owners! Fantastic cul-de-sac location that's less than a mile to all 3 local schools and Parkway Pool, the largest of the 3 community pools. Entering through the inviting front porch, the care and attention that's gone into this beautiful home is immediately evident. The home boasts natural hardwood floors throughout main level, updated light fixtures, ceiling fans, & hardware throughout. The family room features a handsome wood burning fireplace, access to the large deck and gazebo while the living room with recessed lighting, crown molding & large windows adds a more formal flair. The eat-in kitchen features granite counters, stainless steel appliances, tile backsplash & floor. Upstairs there are 4 generous bedrooms & 2 updated baths. The HVAC, driveway, roof, washer/dryer have all been recently replaced - nothing to do but move in and enjoy the wonderful community that includes miles and miles of wooded jog/walk/hiking/biking trails, access to the Potomac River, basketball/tennis/volleyball courts, playgrounds, & 3 pools. Minutes to tons of shopping, restaurants, highways, 2 golf courses, Dulles airport & Lansdowne Hospital, yet the home is on a quiet cul-de-sac that's less than a mile to all 3 schools! Hurry, this one won't last.
Location
State VA
County Loudoun
Zoning PDH3
Interior
Interior Features Attic, Ceiling Fan(s), Crown Moldings, Family Room Off Kitchen, Floor Plan - Traditional, Formal/Separate Dining Room, Kitchen - Table Space, Primary Bath(s), Recessed Lighting, Sprinkler System, Walk-in Closet(s), Wood Floors
Hot Water Electric
Heating Forced Air, Heat Pump(s)
Cooling Central A/C, Ceiling Fan(s), Heat Pump(s)
Flooring Hardwood
Fireplaces Number 1
Equipment Built-In Microwave, Dishwasher, Disposal, Dryer, Humidifier, Icemaker, Oven/Range - Electric, Refrigerator, Washer
Fireplace Y
Appliance Built-In Microwave, Dishwasher, Disposal, Dryer, Humidifier, Icemaker, Oven/Range - Electric, Refrigerator, Washer
Heat Source Electric
Exterior
Exterior Feature Deck(s), Porch(es)
Parking Features Garage - Front Entry
Garage Spaces 2.0
Amenities Available Basketball Courts, Bike Trail, Common Grounds, Jog/Walk Path, Pool - Outdoor, Tennis Courts, Tot Lots/Playground, Volleyball Courts, Meeting Room
Water Access N
Accessibility None
Porch Deck(s), Porch(es)
Attached Garage 2
Total Parking Spaces 2
Garage Y
Building
Story 2
Foundation Slab
Sewer Public Sewer
Water Public
Architectural Style Colonial
Level or Stories 2
Additional Building Above Grade, Below Grade
New Construction N
Schools
Elementary Schools Algonkian
Middle Schools River Bend
High Schools Potomac Falls
School District Loudoun County Public Schools
Others
HOA Fee Include Pool(s),Recreation Facility,Common Area Maintenance,Trash
Senior Community No
Tax ID 017171511000
Ownership Fee Simple
SqFt Source Assessor
Special Listing Condition Standard
Read Less
Want to know what your home might be worth? Contact us for a FREE valuation!

Our team is ready to help you sell your home for the highest possible price ASAP

Bought with Jodi Marquith • Keller Williams Realty





