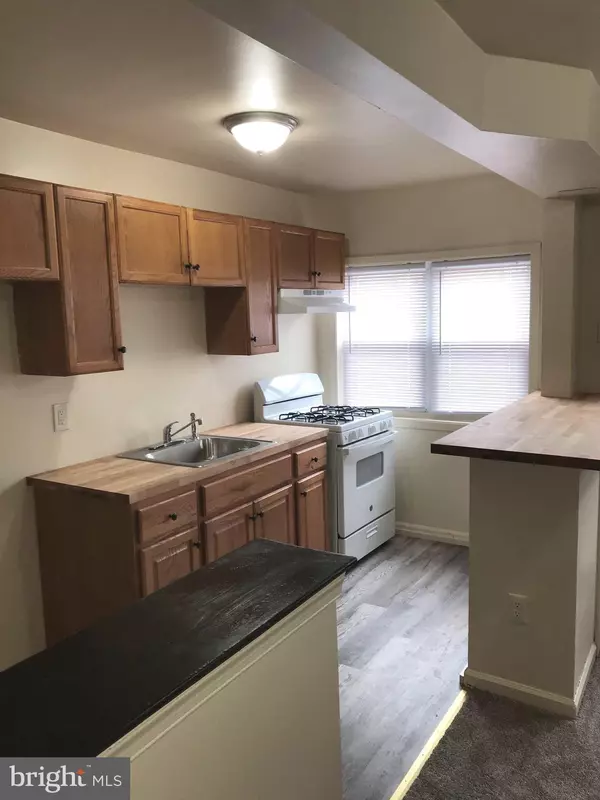$150,500
$149,900
0.4%For more information regarding the value of a property, please contact us for a free consultation.
7037 RADBOURNE RD Upper Darby, PA 19082
3 Beds
1 Bath
1,060 SqFt
Key Details
Sold Price $150,500
Property Type Townhouse
Sub Type Interior Row/Townhouse
Listing Status Sold
Purchase Type For Sale
Square Footage 1,060 sqft
Price per Sqft $141
Subdivision Stonehurst
MLS Listing ID PADE2049928
Sold Date 10/10/23
Style Straight Thru
Bedrooms 3
Full Baths 1
HOA Y/N N
Abv Grd Liv Area 1,060
Originating Board BRIGHT
Year Built 1927
Annual Tax Amount $2,931
Tax Year 2023
Lot Size 1,742 Sqft
Acres 0.04
Lot Dimensions 16.00 x 80.00
Property Description
Welcome to 7037 Radbourne Rd. Excellent starter home, recently painted throughout and ready to move right in. Some new kitchen cabinets with butcher block counter top and kitchen sink. New kitchen floor. Brand new carpets throughout. Conveniently located to public transportation and very close to the 69th Street Terminal. There is a covered front porch to enjoy the evenings. Bring your personal touches and make this home yours!
Location
State PA
County Delaware
Area Upper Darby Twp (10416)
Zoning RESIDENTIAL
Rooms
Basement Full, Outside Entrance, Rear Entrance
Interior
Interior Features Carpet, Floor Plan - Open, Kitchen - Island, Skylight(s)
Hot Water Natural Gas
Heating Hot Water
Cooling None
Flooring Carpet, Ceramic Tile, Laminated
Equipment Oven/Range - Gas, Range Hood
Window Features Double Hung,Replacement
Appliance Oven/Range - Gas, Range Hood
Heat Source Natural Gas
Exterior
Water Access N
Roof Type Flat,Shingle,Pitched
Accessibility None
Garage N
Building
Story 2
Foundation Stone
Sewer Public Sewer
Water Public
Architectural Style Straight Thru
Level or Stories 2
Additional Building Above Grade, Below Grade
Structure Type Dry Wall
New Construction N
Schools
Middle Schools Beverly Hills
High Schools Upper Darby Senior
School District Upper Darby
Others
Senior Community No
Tax ID 16-02-01727-00
Ownership Fee Simple
SqFt Source Assessor
Acceptable Financing Cash, Conventional, FHA
Listing Terms Cash, Conventional, FHA
Financing Cash,Conventional,FHA
Special Listing Condition Standard
Read Less
Want to know what your home might be worth? Contact us for a FREE valuation!

Our team is ready to help you sell your home for the highest possible price ASAP

Bought with Michael P. Diggin • RE/MAX Town & Country





