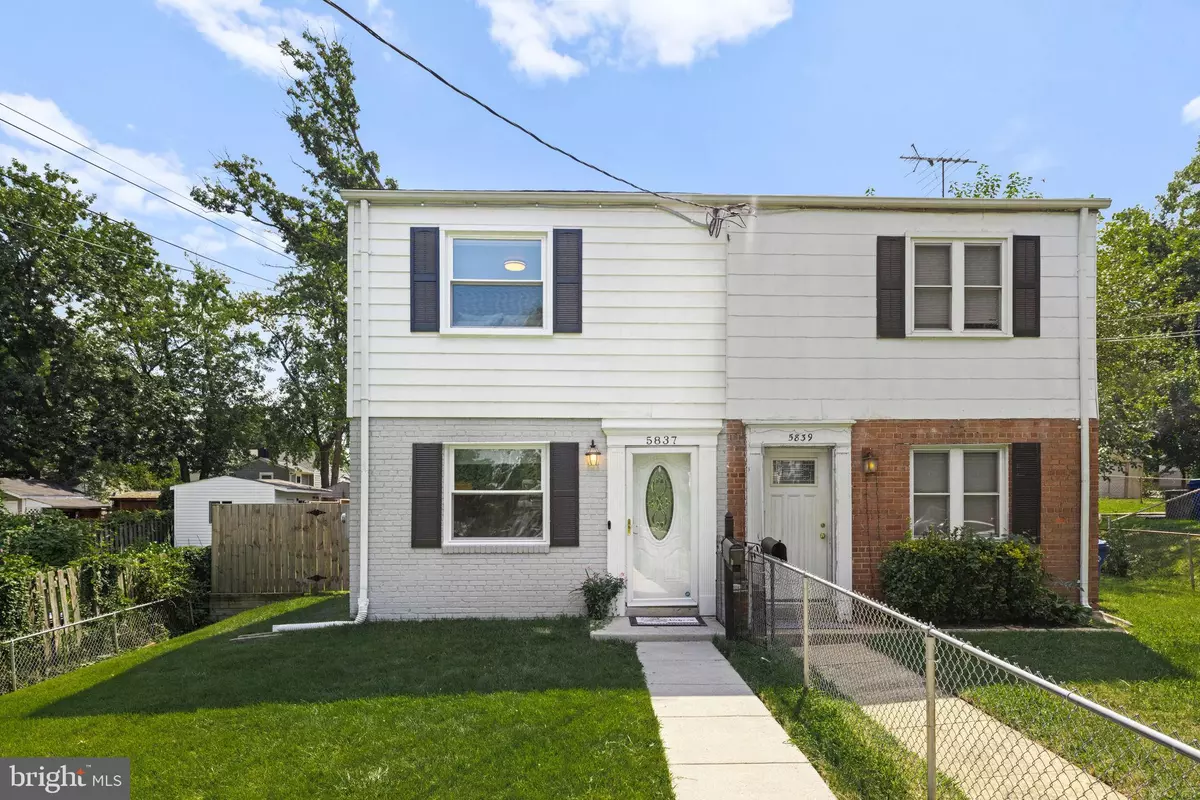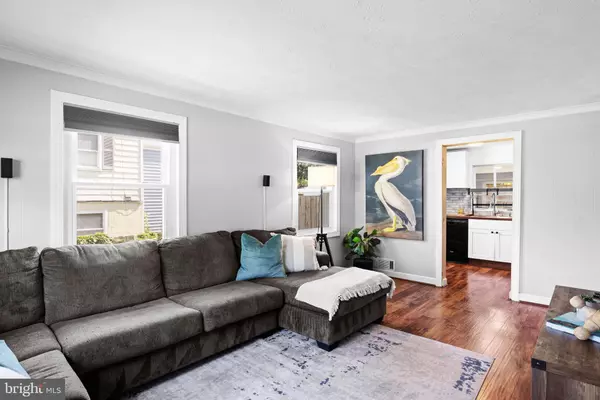$457,000
$460,000
0.7%For more information regarding the value of a property, please contact us for a free consultation.
5837 BLAINE DR Alexandria, VA 22303
2 Beds
1 Bath
1,046 SqFt
Key Details
Sold Price $457,000
Property Type Single Family Home
Sub Type Twin/Semi-Detached
Listing Status Sold
Purchase Type For Sale
Square Footage 1,046 sqft
Price per Sqft $436
Subdivision Huntington
MLS Listing ID VAFX2143996
Sold Date 10/12/23
Style Traditional
Bedrooms 2
Full Baths 1
HOA Y/N N
Abv Grd Liv Area 1,046
Originating Board BRIGHT
Year Built 1949
Annual Tax Amount $4,650
Tax Year 2023
Lot Size 3,708 Sqft
Acres 0.09
Property Description
Introducing your dream home, perfectly situated just two blocks from the metro and only 15 minutes from Washington DC. This move-in ready property boasts a range of modern amenities, including brand new windows, NEW KITCHEN, a new roof, and water heater, ensuring comfort and peace of mind. Step inside to find modern updates and a beautifully renovated addition that elevates the living spaces with a brand new washer and dryer. The detached, climate-controlled office with power, air conditioning, heat, and internet is an ideal work-from-home or personal retreat space. Outdoors, enjoy a newer fence and deck, perfect for entertaining or relaxing.
Located in a highly desirable community, this home is just 8 minutes from the charming Old Town Alexandria and Delray, offering a rich array of shops, restaurants, and boutiques. Just 3 minutes away, find the new Wegman's and Carlyle area, providing even more options for shopping, dining, and entertainment. Don't miss this unique opportunity; this property won't be on the market for long!-
Location
State VA
County Fairfax
Zoning 180
Rooms
Other Rooms Living Room, Primary Bedroom, Bedroom 2, Kitchen, Laundry, Bathroom 1
Interior
Interior Features Attic, Attic/House Fan, Carpet, Combination Dining/Living, Crown Moldings, Floor Plan - Open
Hot Water Natural Gas
Heating Forced Air
Cooling Central A/C
Flooring Hardwood, Carpet
Equipment Dishwasher, Dryer, Exhaust Fan, Microwave, Oven/Range - Gas, Range Hood, Refrigerator, Stove, Washer, Water Heater
Fireplace N
Window Features Double Hung,Double Pane,Replacement
Appliance Dishwasher, Dryer, Exhaust Fan, Microwave, Oven/Range - Gas, Range Hood, Refrigerator, Stove, Washer, Water Heater
Heat Source Natural Gas
Laundry Main Floor
Exterior
Exterior Feature Deck(s)
Fence Rear
Water Access N
Roof Type Composite,Shingle
Accessibility None
Porch Deck(s)
Garage N
Building
Lot Description Front Yard, Level, Rear Yard, Landscaping
Story 2
Foundation Slab
Sewer Public Sewer
Water Public
Architectural Style Traditional
Level or Stories 2
Additional Building Above Grade, Below Grade
New Construction N
Schools
Elementary Schools Cameron
Middle Schools Twain
High Schools Edison
School District Fairfax County Public Schools
Others
Senior Community No
Tax ID 0831 08 0073A
Ownership Fee Simple
SqFt Source Assessor
Security Features Main Entrance Lock,Smoke Detector
Special Listing Condition Standard
Read Less
Want to know what your home might be worth? Contact us for a FREE valuation!

Our team is ready to help you sell your home for the highest possible price ASAP

Bought with Non Member • Non Subscribing Office





