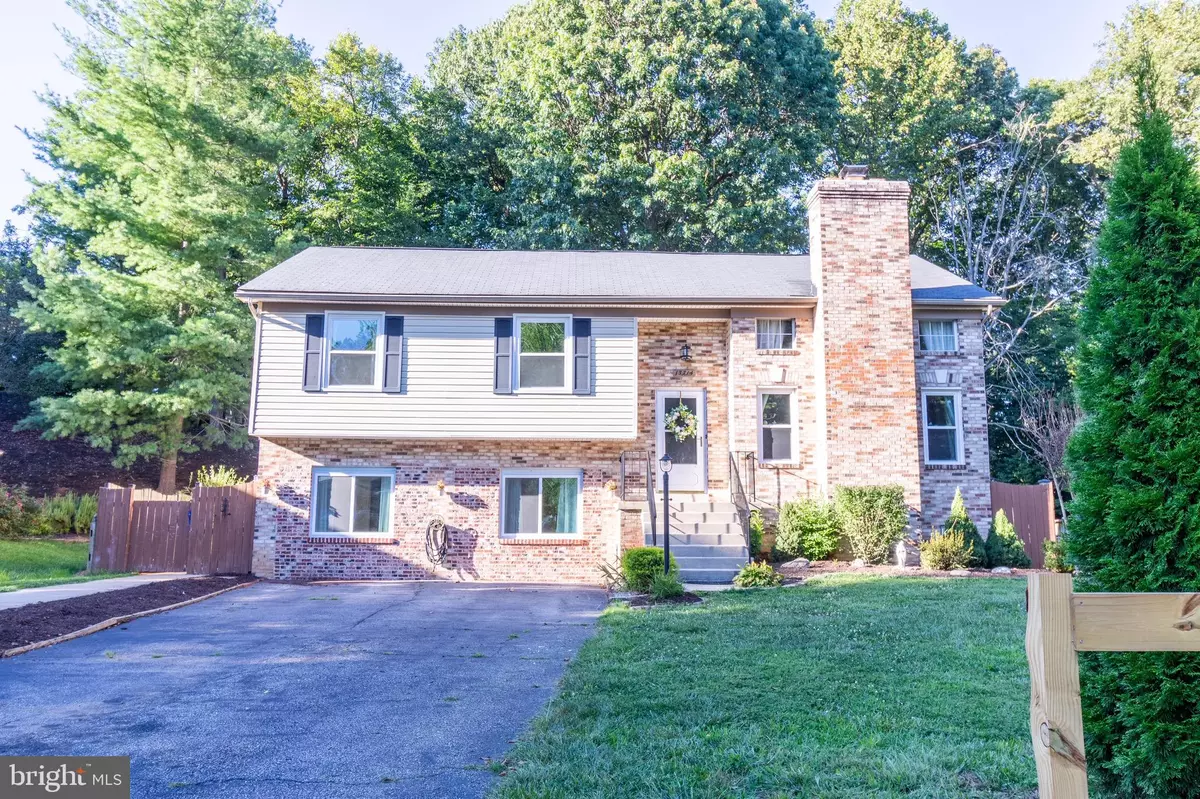$530,000
$539,999
1.9%For more information regarding the value of a property, please contact us for a free consultation.
13714 BLUEFIN DR Woodbridge, VA 22193
3 Beds
3 Baths
2,668 SqFt
Key Details
Sold Price $530,000
Property Type Single Family Home
Sub Type Detached
Listing Status Sold
Purchase Type For Sale
Square Footage 2,668 sqft
Price per Sqft $198
Subdivision Daleview Manor
MLS Listing ID VAPW2055728
Sold Date 10/12/23
Style Split Foyer
Bedrooms 3
Full Baths 2
Half Baths 1
HOA Y/N N
Abv Grd Liv Area 2,189
Originating Board BRIGHT
Year Built 1987
Annual Tax Amount $5,050
Tax Year 2022
Lot Size 0.407 Acres
Acres 0.41
Property Description
No HOA and Minutes to I-95, commuters dream location, dining and shopping! This gorgeous well cared home has all levels updated. With three bedrooms and plenty of space for a fourth bedroom, this home features high-end finishes. The gourmet kitchen has all new stainless steel appliances (2020), a farmhouse single basin stainless steel sink, backsplash, granite countertops, and all new white cabinets. The spacious basement has plenty of space for entertaining, all the hookups for a kitchen and a wall mount range hood, recessed lighting, a new side door. The family room has a new sliding door (2020), sconce lighting and the remodeled half bath is conveniently next to it. The living room has high ceilings and new flooring (2020). The bathrooms have exquisite tile and flooring. The bedrooms have all newer flooring (2020). New washer and dryer (2020). The exterior features include a large yard with mature trees that provide privacy. You can enjoy reading a book or relaxing on the large deck or on your new patio, the retaining wall has lighting for evening entertainment. The outside shed/shop under the deck has lighting. The front yard has a new wood fence and lead walk. The front of the house has lighting under the siding. The road leads to the cul-de-sac. Welcome Home!!
Location
State VA
County Prince William
Zoning R4
Rooms
Other Rooms Living Room, Dining Room, Primary Bedroom, Bedroom 2, Bedroom 3, Kitchen, Family Room, Storage Room, Bathroom 1, Bathroom 2, Bathroom 3
Basement Daylight, Full, Heated, Outside Entrance
Interior
Interior Features Built-Ins, Ceiling Fan(s), Combination Kitchen/Dining
Hot Water Electric
Heating Heat Pump(s)
Cooling Heat Pump(s), Central A/C, Ceiling Fan(s)
Flooring Ceramic Tile, Engineered Wood, Vinyl, Hardwood
Fireplaces Number 1
Fireplaces Type Fireplace - Glass Doors
Equipment Dishwasher, Disposal, Dryer, Exhaust Fan, Refrigerator, Stove, Washer, Water Heater, Microwave
Fireplace Y
Window Features Sliding,Screens
Appliance Dishwasher, Disposal, Dryer, Exhaust Fan, Refrigerator, Stove, Washer, Water Heater, Microwave
Heat Source Electric
Laundry Basement, Has Laundry, Upper Floor
Exterior
Exterior Feature Deck(s), Patio(s)
Fence Wood
Utilities Available Electric Available, Sewer Available, Water Available
Water Access N
View Garden/Lawn, Trees/Woods
Roof Type Shingle
Accessibility None
Porch Deck(s), Patio(s)
Garage N
Building
Lot Description Backs to Trees, Landscaping
Story 3
Foundation Slab, Concrete Perimeter
Sewer Public Sewer
Water Public
Architectural Style Split Foyer
Level or Stories 3
Additional Building Above Grade, Below Grade
Structure Type 9'+ Ceilings
New Construction N
Schools
School District Prince William County Public Schools
Others
Senior Community No
Tax ID 8192-63-2133
Ownership Fee Simple
SqFt Source Assessor
Acceptable Financing Cash, Conventional, FHA, VA, VHDA
Listing Terms Cash, Conventional, FHA, VA, VHDA
Financing Cash,Conventional,FHA,VA,VHDA
Special Listing Condition Standard
Read Less
Want to know what your home might be worth? Contact us for a FREE valuation!

Our team is ready to help you sell your home for the highest possible price ASAP

Bought with Jose M Fuentes • Fairfax Realty Select

