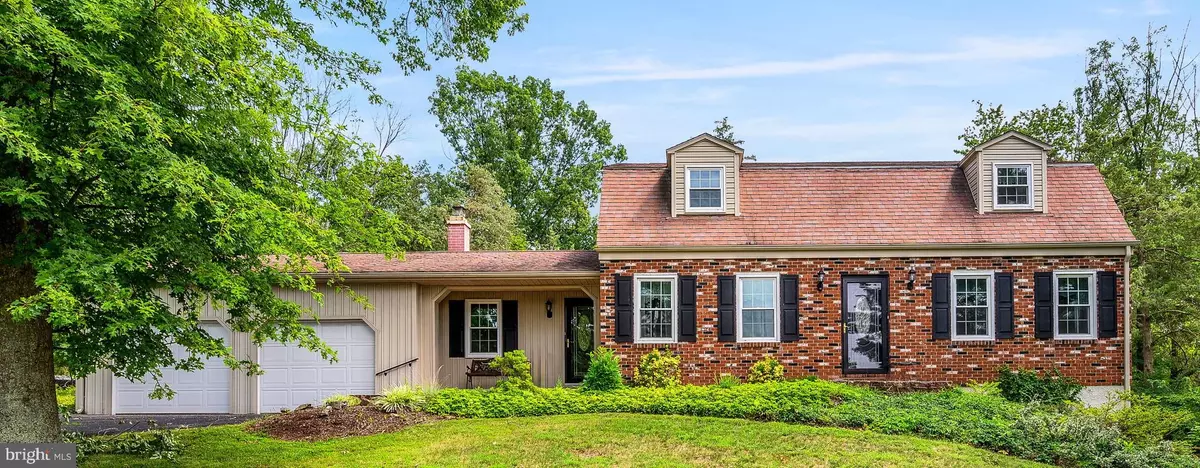$440,000
$419,900
4.8%For more information regarding the value of a property, please contact us for a free consultation.
809 GABRIEL CT Pottstown, PA 19464
3 Beds
3 Baths
2,201 SqFt
Key Details
Sold Price $440,000
Property Type Single Family Home
Sub Type Detached
Listing Status Sold
Purchase Type For Sale
Square Footage 2,201 sqft
Price per Sqft $199
Subdivision Pottsgrove
MLS Listing ID PAMC2081286
Sold Date 10/12/23
Style Colonial,Dutch,Traditional
Bedrooms 3
Full Baths 2
Half Baths 1
HOA Y/N N
Abv Grd Liv Area 2,201
Originating Board BRIGHT
Year Built 1979
Annual Tax Amount $7,150
Tax Year 2022
Lot Size 0.591 Acres
Acres 0.59
Lot Dimensions 132 x 128 irregular shaped corner lot. Dimensions are approximate based on Bright MLS plotting.
Property Description
An adorable and impeccably maintained dutch colonial style home situated at the entry to a quaint cul de sac of homes awaits new ownership. The front paver walkway from the driveway accesses 1 of 2 entries to this home. To the right of the primary foyer is the front to back living room. The living room offers a slider to the rear covered porch and composite deck area which over looks the rear yard area. A bright and sun lite formal dining room is complimented by a modern kitchen with small eat in area. The quaint kitchen offers access to the rear deck area and flows into a family room area with brick fireplace and a ladder accessed loft/play area for the kids. The family room offers a 2nd front entry via a covered porch which also accesses the oversized 2 car attached garage which is complimented by a double wide macadam paved private driveway. The 2nd level offers a main bedroom suite with dressing area and private full bath. 2 bedrooms and an updated hall bath round out the 2nd level of this home. The basement area is unfinished supporting mechanicals and the laundry area. The basement offers a favorable ceiling height and side, grade level outside entry.
Location
State PA
County Montgomery
Area Lower Pottsgrove Twp (10642)
Zoning R-1 RESIDENTIAL
Rooms
Basement Unfinished, Partial, Walkout Level, Side Entrance, Sump Pump
Interior
Interior Features Attic, Breakfast Area, Carpet, Ceiling Fan(s), Chair Railings, Dining Area, Family Room Off Kitchen, Floor Plan - Traditional, Formal/Separate Dining Room, Kitchen - Eat-In, Kitchen - Island, Recessed Lighting, Stall Shower, Wood Floors, Exposed Beams
Hot Water Electric
Heating Baseboard - Electric
Cooling Central A/C
Flooring Carpet, Ceramic Tile, Hardwood
Fireplaces Number 1
Fireplaces Type Brick, Wood
Equipment Built-In Microwave, Cooktop, Dishwasher, Oven - Wall
Fireplace Y
Window Features Double Hung,Replacement,Screens,Vinyl Clad
Appliance Built-In Microwave, Cooktop, Dishwasher, Oven - Wall
Heat Source Electric
Laundry Basement
Exterior
Exterior Feature Deck(s), Porch(es)
Parking Features Garage - Front Entry, Oversized
Garage Spaces 4.0
Utilities Available Cable TV, Electric Available, Phone, Propane, Sewer Available
Water Access N
Roof Type Asphalt,Pitched,Shingle
Accessibility None
Porch Deck(s), Porch(es)
Attached Garage 2
Total Parking Spaces 4
Garage Y
Building
Lot Description Corner, Cul-de-sac, Front Yard, SideYard(s), Trees/Wooded
Story 2
Foundation Block, Crawl Space
Sewer Public Sewer
Water Private
Architectural Style Colonial, Dutch, Traditional
Level or Stories 2
Additional Building Above Grade, Below Grade
Structure Type Dry Wall
New Construction N
Schools
High Schools Pottsgrove
School District Pottsgrove
Others
Senior Community No
Tax ID 42-00-00107-274
Ownership Fee Simple
SqFt Source Assessor
Acceptable Financing Cash, Conventional, FHA, VA
Listing Terms Cash, Conventional, FHA, VA
Financing Cash,Conventional,FHA,VA
Special Listing Condition Standard
Read Less
Want to know what your home might be worth? Contact us for a FREE valuation!

Our team is ready to help you sell your home for the highest possible price ASAP

Bought with Kathleen E O'Hara • Keller Williams Real Estate-Langhorne





