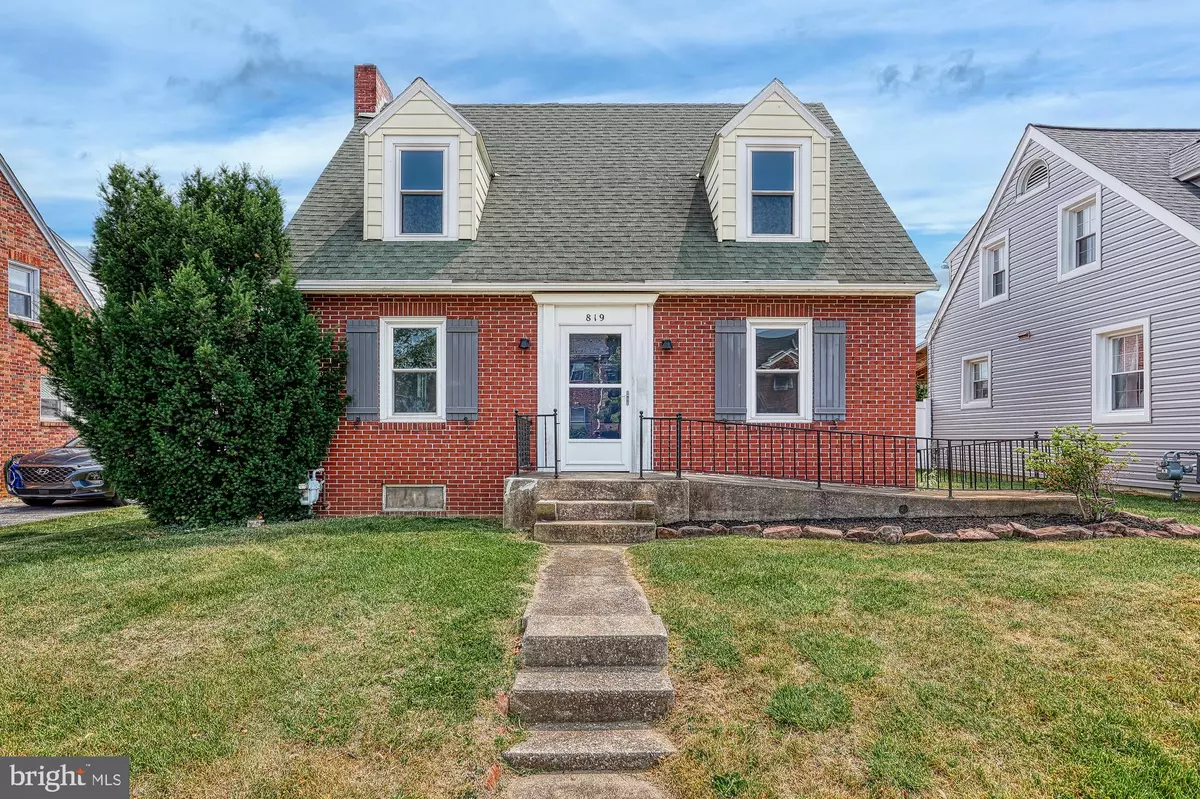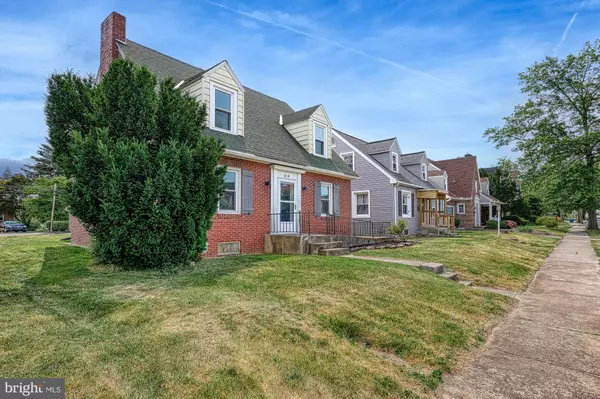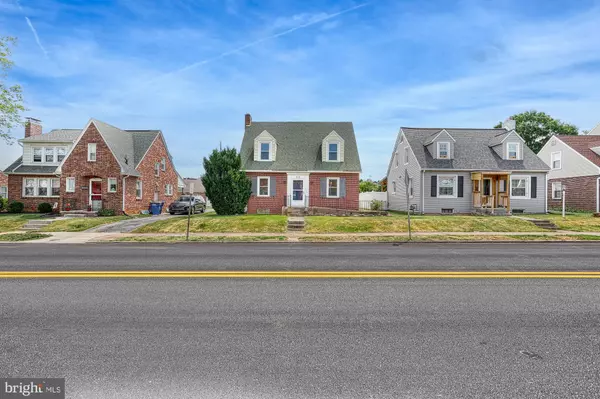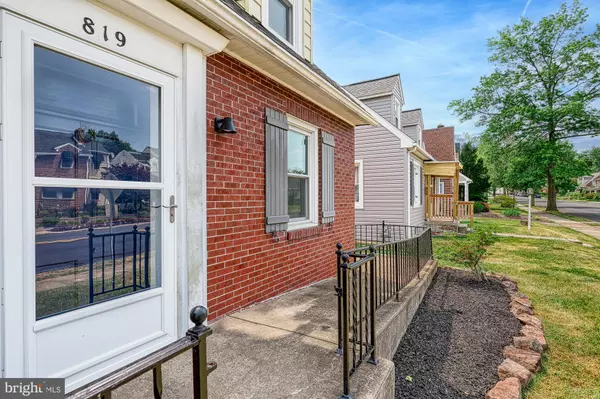$249,850
$249,850
For more information regarding the value of a property, please contact us for a free consultation.
819 HILL ST York, PA 17403
3 Beds
2 Baths
1,528 SqFt
Key Details
Sold Price $249,850
Property Type Single Family Home
Sub Type Detached
Listing Status Sold
Purchase Type For Sale
Square Footage 1,528 sqft
Price per Sqft $163
Subdivision Spring Garden
MLS Listing ID PAYK2043184
Sold Date 10/13/23
Style Cape Cod
Bedrooms 3
Full Baths 2
HOA Y/N N
Abv Grd Liv Area 1,528
Originating Board BRIGHT
Year Built 1945
Annual Tax Amount $4,041
Tax Year 2022
Lot Size 5,175 Sqft
Acres 0.12
Property Description
ADORABLE "All Brick" Cape Cod has been Completely updated and is Ready for a new Owner! 3 Beds 2 Full Baths and located in an EXTREMELY convenient location in York Suburban School District. Parking in the Back of the Home includes a Detached 1 Car Garage as will as a Parking Pad to easily fit up to 3 cars! Inside the Traditional Layout consists of a LARGE Eat In Kitchen fully customized for you to prepare the daily meals with ease for all who enter! New Cabinets, Quartz Countertops and Stainless Steel appliances give this space that Sleek look we all love with these renovated properties :) Formal Dining and Living area are also on this main floor with TONS of finished square footage to use this space however you shall choose. A full bath is on this level as well making the set up ULTRA desirable for entertaining guests and having the family over for gatherings. Upstairs there are 3 Nice size Bedrooms and a 2nd Full Bath. Unfinished Basement is plenty big to be used for additional uses as well as provide lots of extra room for storage. Houses like this are PERFECT for so many different buyer types, schedule your showing today and see this one for yourself!!!
Location
State PA
County York
Area Spring Garden Twp (15248)
Zoning RESIDENTIAL
Rooms
Basement Full
Interior
Hot Water Natural Gas
Heating Hot Water
Cooling Central A/C
Flooring Carpet, Laminate Plank
Fireplaces Number 1
Fireplaces Type Wood
Fireplace Y
Heat Source Natural Gas
Laundry Basement
Exterior
Parking Features Garage - Rear Entry
Garage Spaces 1.0
Water Access N
Roof Type Architectural Shingle
Accessibility None
Total Parking Spaces 1
Garage Y
Building
Story 1.5
Foundation Block
Sewer Public Sewer
Water Public
Architectural Style Cape Cod
Level or Stories 1.5
Additional Building Above Grade, Below Grade
New Construction N
Schools
Middle Schools York Suburban
High Schools York Suburban
School District York Suburban
Others
Senior Community No
Tax ID 48-000-13-0304-00-00000
Ownership Fee Simple
SqFt Source Assessor
Acceptable Financing Cash, Conventional, FHA, VA
Horse Property N
Listing Terms Cash, Conventional, FHA, VA
Financing Cash,Conventional,FHA,VA
Special Listing Condition Standard
Read Less
Want to know what your home might be worth? Contact us for a FREE valuation!

Our team is ready to help you sell your home for the highest possible price ASAP

Bought with Mark A Rebert • Berkshire Hathaway HomeServices Homesale Realty





