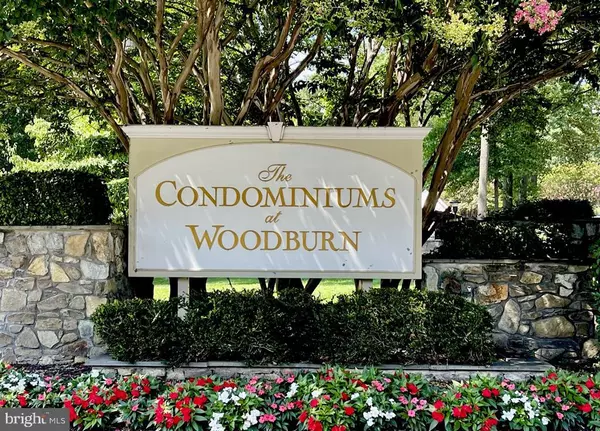$236,000
$229,000
3.1%For more information regarding the value of a property, please contact us for a free consultation.
8304 TOBIN RD #12 Annandale, VA 22003
2 Beds
1 Bath
898 SqFt
Key Details
Sold Price $236,000
Property Type Single Family Home
Sub Type Unit/Flat/Apartment
Listing Status Sold
Purchase Type For Sale
Square Footage 898 sqft
Price per Sqft $262
Subdivision Woodburn Village
MLS Listing ID VAFX2138732
Sold Date 10/16/23
Style Unit/Flat
Bedrooms 2
Full Baths 1
HOA Fees $630/mo
HOA Y/N Y
Abv Grd Liv Area 898
Originating Board BRIGHT
Year Built 1969
Annual Tax Amount $2,464
Tax Year 2023
Property Description
Welcome to this two bedroom condo, located in a prime location near Gallows, I-495, Route 50, Mosaic District, INOVA complex, and the Dunn Loring Metro. Upon entering this delightful space, you will find a recently renovated beautiful bathroom. The kitchen is equipped with gas cooking, and there is a separate dining room located off of the kitchen. The living room is bright and spacious, and it provides access to a private balcony with a stunning view to the courts. This unit also includes a storage unit and laundry area, which is conveniently located in the lower level of the building. The condominium fee covers all utilities, and it is wired for Verizon FiOs fiber optic high-speed internet. There are reserved parking spaces, with one assigned parking and one permanent guest pass, and possible additional assigned parking with a permit. Woodburn Village offers many amenities, including walking paths, doggie stations throughout, and a fenced area for dogs to play, picnic areas with grills, a large pool, volleyball courts, basketball court, tennis court, and two playgrounds. Pine Ridge Park is also just across the street, which is perfect for a relaxing stroll, playing soccer or baseball, and also has a community garden! This condo is perfect for someone who enjoys the convenience of being near outdoor activities, shopping, and dining. Dont miss the opportunity to own this beautiful condo in a prime location.
Location
State VA
County Fairfax
Zoning 220
Rooms
Main Level Bedrooms 2
Interior
Interior Features Carpet, Combination Dining/Living, Walk-in Closet(s)
Hot Water Electric
Heating Other
Cooling Central A/C
Flooring Carpet, Ceramic Tile, Vinyl
Equipment Dishwasher, Microwave, Oven/Range - Gas, Range Hood, Refrigerator, Stove
Fireplace N
Appliance Dishwasher, Microwave, Oven/Range - Gas, Range Hood, Refrigerator, Stove
Heat Source Natural Gas
Laundry Common, Shared
Exterior
Exterior Feature Balcony
Amenities Available None
Water Access N
View Trees/Woods
Accessibility Doors - Swing In
Porch Balcony
Garage N
Building
Story 1
Unit Features Garden 1 - 4 Floors
Sewer Public Septic, Public Sewer
Water Public
Architectural Style Unit/Flat
Level or Stories 1
Additional Building Above Grade, Below Grade
Structure Type Dry Wall
New Construction N
Schools
Elementary Schools Camelot
Middle Schools Call School Board
High Schools Falls Church
School District Fairfax County Public Schools
Others
HOA Fee Include None
Senior Community No
Tax ID 0591 29030012
Ownership Condominium
Acceptable Financing Cash, Conventional, FHA, VA
Listing Terms Cash, Conventional, FHA, VA
Financing Cash,Conventional,FHA,VA
Special Listing Condition Standard
Read Less
Want to know what your home might be worth? Contact us for a FREE valuation!

Our team is ready to help you sell your home for the highest possible price ASAP

Bought with Maribel C Adad • Spring Hill Real Estate, LLC.





