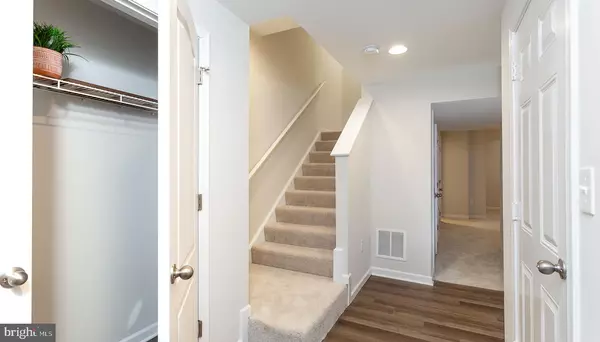$290,863
$290,863
For more information regarding the value of a property, please contact us for a free consultation.
116 HOLSTEIN DR Hanover, PA 17331
3 Beds
4 Baths
1,599 SqFt
Key Details
Sold Price $290,863
Property Type Townhouse
Sub Type Interior Row/Townhouse
Listing Status Sold
Purchase Type For Sale
Square Footage 1,599 sqft
Price per Sqft $181
Subdivision Homestead Acres
MLS Listing ID PAYK2049616
Sold Date 09/29/23
Style Craftsman
Bedrooms 3
Full Baths 2
Half Baths 2
HOA Fees $14/ann
HOA Y/N Y
Abv Grd Liv Area 1,340
Originating Board BRIGHT
Year Built 2023
Tax Year 2023
Lot Size 2,800 Sqft
Acres 0.06
Property Description
COMP - Settled September 29th 2023 - York II Garage
Upgraded cabinets and countertops, stainless steel appliances, LVP flooring, composite deck off the rear, and more! Come see why people are making the move to Homestead Acres! Just a few minutes away from Codorus State Park and Lake Marburg, but an easy commute across the Maryland line for those working below Pennsylvania State Line.*Photos may not be of actual home. Photos may be of similar home/floorplan if home is under construction or if this is a base price listing.
Location
State PA
County York
Area West Manheim Twp (15252)
Zoning R-1
Rooms
Basement Full, Fully Finished, English
Interior
Interior Features Combination Kitchen/Dining, Combination Kitchen/Living, Dining Area, Family Room Off Kitchen, Floor Plan - Open, Kitchen - Eat-In, Kitchen - Island, Recessed Lighting, Walk-in Closet(s), Kitchen - Country
Hot Water Electric
Cooling Central A/C, Programmable Thermostat
Equipment Built-In Microwave, Dishwasher, Disposal, Refrigerator, Stainless Steel Appliances, Dryer, Washer, Oven/Range - Electric
Fireplace N
Appliance Built-In Microwave, Dishwasher, Disposal, Refrigerator, Stainless Steel Appliances, Dryer, Washer, Oven/Range - Electric
Heat Source Electric
Exterior
Parking Features Garage - Front Entry
Garage Spaces 1.0
Amenities Available Common Grounds
Water Access N
Roof Type Architectural Shingle
Accessibility None
Attached Garage 1
Total Parking Spaces 1
Garage Y
Building
Story 3
Foundation Concrete Perimeter, Slab
Sewer Public Sewer
Water Public
Architectural Style Craftsman
Level or Stories 3
Additional Building Above Grade, Below Grade
New Construction Y
Schools
High Schools South Western Senior
School District South Western
Others
HOA Fee Include Common Area Maintenance,Road Maintenance,Snow Removal,Management
Senior Community No
Tax ID 52-000-22-0051-00-00000
Ownership Fee Simple
SqFt Source Estimated
Special Listing Condition Standard
Read Less
Want to know what your home might be worth? Contact us for a FREE valuation!

Our team is ready to help you sell your home for the highest possible price ASAP

Bought with Brittany D Newman • DRB Group Realty, LLC





