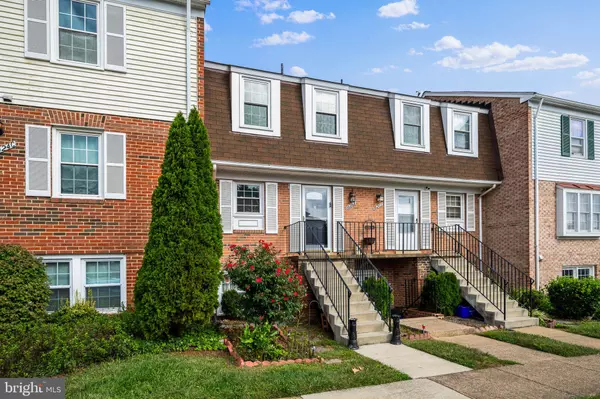$290,000
$300,000
3.3%For more information regarding the value of a property, please contact us for a free consultation.
1026-B BRIXTON CT Sterling, VA 20164
2 Beds
2 Baths
1,166 SqFt
Key Details
Sold Price $290,000
Property Type Condo
Sub Type Condo/Co-op
Listing Status Sold
Purchase Type For Sale
Square Footage 1,166 sqft
Price per Sqft $248
Subdivision Newberry
MLS Listing ID VALO2058392
Sold Date 10/20/23
Style Other,Bi-level,Unit/Flat
Bedrooms 2
Full Baths 1
Half Baths 1
Condo Fees $330/mo
HOA Y/N N
Abv Grd Liv Area 1,166
Originating Board BRIGHT
Year Built 1975
Annual Tax Amount $2,545
Tax Year 2023
Property Description
Discover your new home in Sterling's sought-after Newberry community! This meticulously maintained 2-bedroom, 1.5-bathroom condo is a gem waiting for you. Step inside to find a spacious living/dining area with laminate flooring and a fully equipped kitchen, complete with a convenient half bath. Upstairs, plush carpeted stairs lead to two spacious bedrooms and a full bathroom. All appliances were replaced in 2019, and modern light fixtures add a touch of elegance throughout. Enjoy your morning coffee on the private balcony. The condo community boasts a sparkling swimming pool, club house, and beautifully landscaped common areas. Take relaxing walks along scenic paths. Sterling offers easy access to shopping, dining, and entertainment. Commuting is a breeze with major highways and public transportation nearby, connecting you to Reston, Herndon, and Tysons Corner. This condo combines modern comfort, a prime location, and fantastic amenities, making it an ideal choice for a stylish lifestyle in Sterling, Virginia. Don't miss out—schedule a tour today!
Location
State VA
County Loudoun
Zoning PDH3
Rooms
Other Rooms Dining Room, Bedroom 2, Kitchen, Family Room, Bedroom 1
Interior
Interior Features Carpet, Combination Dining/Living, Dining Area, Floor Plan - Open
Hot Water Electric
Heating Central, Heat Pump(s)
Cooling Central A/C, Heat Pump(s)
Flooring Carpet, Ceramic Tile, Laminated
Equipment Dishwasher, Disposal, Dryer, Stove, Washer, Washer - Front Loading, Washer/Dryer Stacked
Fireplace N
Appliance Dishwasher, Disposal, Dryer, Stove, Washer, Washer - Front Loading, Washer/Dryer Stacked
Heat Source Central, Electric
Laundry Dryer In Unit, Has Laundry, Hookup, Main Floor, Washer In Unit
Exterior
Exterior Feature Balcony, Brick, Wrap Around
Garage Spaces 2.0
Parking On Site 2
Utilities Available Cable TV Available, Electric Available, Phone Available, Water Available, Sewer Available
Amenities Available Common Grounds, Pool - Outdoor, Club House, Tot Lots/Playground
Waterfront N
Water Access N
Roof Type Architectural Shingle
Accessibility None
Porch Balcony, Brick, Wrap Around
Parking Type Parking Lot, Off Street
Total Parking Spaces 2
Garage N
Building
Story 2
Unit Features Garden 1 - 4 Floors
Foundation Slab, Brick/Mortar
Sewer Public Sewer
Water Public
Architectural Style Other, Bi-level, Unit/Flat
Level or Stories 2
Additional Building Above Grade, Below Grade
Structure Type Dry Wall
New Construction N
Schools
Elementary Schools Guilford
Middle Schools Sterling
High Schools Park View
School District Loudoun County Public Schools
Others
Pets Allowed Y
HOA Fee Include Common Area Maintenance,Road Maintenance,Snow Removal,Water,Trash,Management,Sewer,Lawn Maintenance
Senior Community No
Tax ID 032182966005
Ownership Condominium
Acceptable Financing Cash, Conventional, FHA, VA
Listing Terms Cash, Conventional, FHA, VA
Financing Cash,Conventional,FHA,VA
Special Listing Condition Standard
Pets Description Dogs OK, Cats OK, Number Limit
Read Less
Want to know what your home might be worth? Contact us for a FREE valuation!

Our team is ready to help you sell your home for the highest possible price ASAP

Bought with Francisco J Lopez • Pearson Smith Realty, LLC






