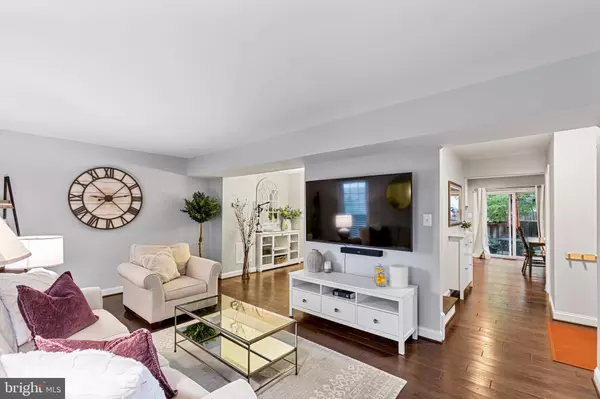$662,500
$649,900
1.9%For more information regarding the value of a property, please contact us for a free consultation.
3993 WILCOXSON DR Fairfax, VA 22031
3 Beds
3 Baths
2,390 SqFt
Key Details
Sold Price $662,500
Property Type Townhouse
Sub Type End of Row/Townhouse
Listing Status Sold
Purchase Type For Sale
Square Footage 2,390 sqft
Price per Sqft $277
Subdivision Comstock
MLS Listing ID VAFC2003756
Sold Date 10/16/23
Style Colonial
Bedrooms 3
Full Baths 2
Half Baths 1
HOA Fees $104/mo
HOA Y/N Y
Abv Grd Liv Area 1,600
Originating Board BRIGHT
Year Built 1974
Annual Tax Amount $5,483
Tax Year 2022
Lot Size 2,373 Sqft
Acres 0.05
Property Description
Welcome to this stunning and meticulously updated home! This beautiful residence has undergone extensive renovations and upgrades, making it the perfect place to call home. Exterior upgrades include new roof with high-quality 20-year shingles in 2019, providing peace of mind for years to come. Enjoy hassle-free maintenance with stainless steel micro-mesh gutter guards, new gutters and downspouts also installed in 2019. The exterior was given a fresh look with 6.5" vinyl siding in 2019, along with the replacement of all shutters and the front door with a stylish ProVia front door.
Energy-efficient and aesthetically pleasing, all windows were replaced and upgraded, offering a lifetime transferable warranty. Step inside to discover the extensively updated interior including timeless elegance of 5" hardwood floors, which were replaced in 2017, complemented by a beautifully updated bannister. Luxurious carpets were installed in 2020, providing comfort and warmth in select areas. The heart of the home, the large eat-in kitchen with ample cabinet and counter space, received a complete remodel in 2017, boasting modern amenities and a stylish design New 50-gallon electric hot water heater, installed in August 2019. Enhancing both functionality and aesthetics, all interior doors and knobs (excluding the basement) were replaced in 2019. Both the primary and guest baths were tastefully remodeled in 2018, offering spa-like experiences in the comfort of your own home. Experience ultimate climate control and energy efficiency with the complete HVAC system installation, including HVAC, heat pump, and air handler, completed in December 2021. The updates contribute to water conservation with updated bathroom toilets featuring water-saving dual flush technology. The primary bedroom closet was upgraded with an Elfa system in 2017, ensuring ample storage and organization. This home is a true gem, offering not only an array of modern features and upgrades but also a sense of peace and comfort. Step out to an expansive composite deck with grassy area, large storage shed, and raised bed garden. Perfect for entertaining, gardening, and relaxing outdoors. With its beautiful exterior and meticulously maintained interior, it's a place where you can create lasting memories and enjoy the very best in contemporary living. Don't miss the opportunity to make this house your forever home!
Location
State VA
County Fairfax City
Zoning RT
Rooms
Other Rooms Living Room, Dining Room, Primary Bedroom, Bedroom 2, Kitchen, Breakfast Room, Bedroom 1, Recreation Room, Utility Room
Basement Fully Finished
Interior
Hot Water Electric
Heating Heat Pump(s)
Cooling Central A/C
Fireplaces Number 1
Fireplace Y
Heat Source Electric
Exterior
Garage Spaces 2.0
Waterfront N
Water Access N
Accessibility None
Parking Type On Street, Parking Lot
Total Parking Spaces 2
Garage N
Building
Story 3
Foundation Other
Sewer Public Sewer
Water Public
Architectural Style Colonial
Level or Stories 3
Additional Building Above Grade, Below Grade
New Construction N
Schools
School District Fairfax County Public Schools
Others
Senior Community No
Tax ID 58 3 12 019
Ownership Fee Simple
SqFt Source Assessor
Special Listing Condition Standard
Read Less
Want to know what your home might be worth? Contact us for a FREE valuation!

Our team is ready to help you sell your home for the highest possible price ASAP

Bought with Elizabeth Bish • Compass






