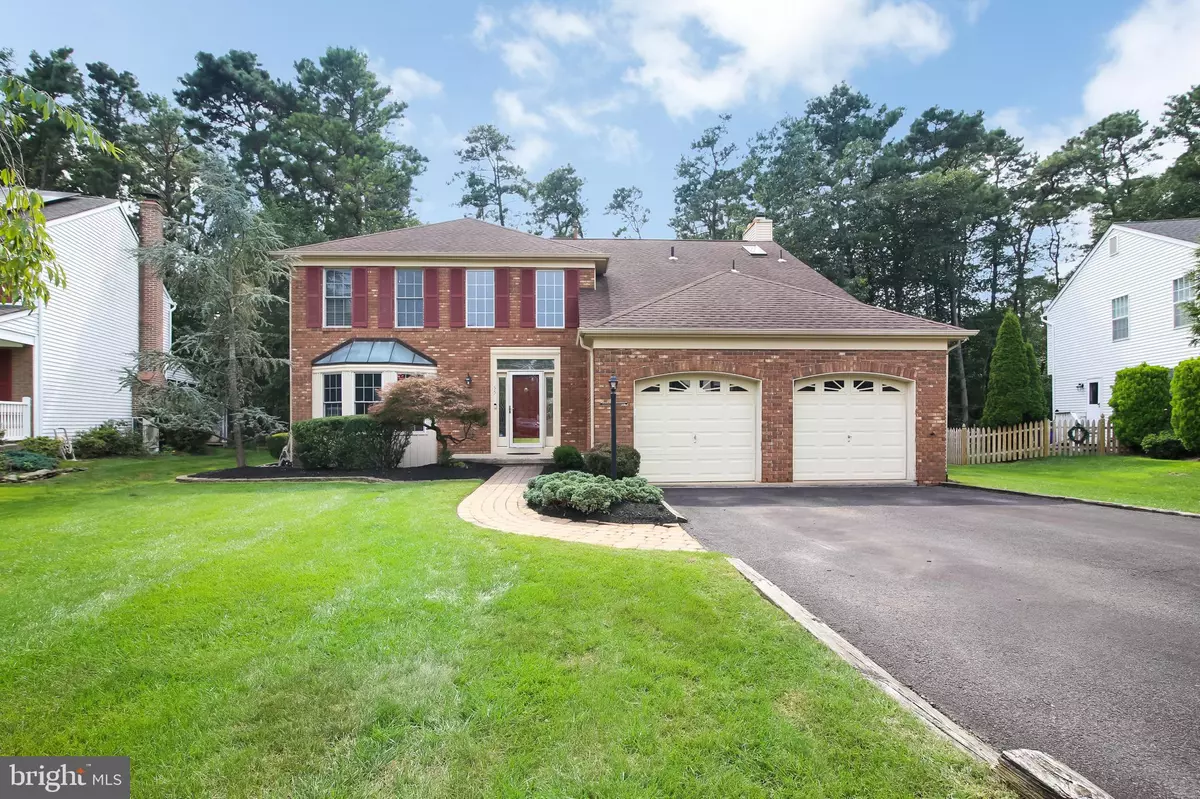$575,500
$550,000
4.6%For more information regarding the value of a property, please contact us for a free consultation.
55 PICADILLY CIR Marlton, NJ 08053
4 Beds
3 Baths
2,550 SqFt
Key Details
Sold Price $575,500
Property Type Single Family Home
Sub Type Detached
Listing Status Sold
Purchase Type For Sale
Square Footage 2,550 sqft
Price per Sqft $225
Subdivision Kings Grant
MLS Listing ID NJBL2052008
Sold Date 10/27/23
Style Colonial,Traditional
Bedrooms 4
Full Baths 2
Half Baths 1
HOA Fees $31/ann
HOA Y/N Y
Abv Grd Liv Area 2,550
Originating Board BRIGHT
Year Built 1989
Annual Tax Amount $10,047
Tax Year 2022
Lot Size 7,405 Sqft
Acres 0.17
Lot Dimensions 0.00 x 0.00
Property Description
Best and Final Offers Due BY Wednesday Night 8/30 At 5 PM. Welcome to this Beautiful Brick Front Potomac Model located in the highly desirable Kings Grant Community on a Plush Landscaped Lot. Grand 2 Story entry Foyer with Hardwood Floors and Custom Railing. Sunken Living room has a Bay window and Hardwood floors and Pool Table ( Negotiable) Formal Dining room with Hardwood floors. Huge eat in Kitchen with White Cabinets, Stainless Steel appliances, Granite Counter Tops, Island counter seating, Pantry Closet, Hardwood floors , Double oven and recessed lighting. Door leading out to a Beautiful screened in porch which overlooks Serene Ambiance of complete privacy and a EP Henry Patio with a fire pit for those nice chilly nights to toast those marshmallows.
Step down off the Kitchen to a Sunken Family room with Gas Fireplace , Bow Window, Built in Custom Desk and work Center. Laundry room is located off the Family room which you can gain access to the 2 car garage that has plenty of storage plus 2 garage door openers. The second floor overlooks the Foyer with a Beautiful view. The Primary Bedroom has Vaulted ceiling and a Sitting Area with a Gas Fireplace, Walk in Closet and access to the Laundry Chute which goes directly to the Laundry room. Updated Beautiful Primary Bathroom with Soaking tub w/jets, skylights, walk in shower and vanity. The 3 other Bedrooms are very Spacious with ceiling fans and nice size closets.. Kings Grant Community has so much to offer with all the Amenities Galore such as Community Pool, Club House, Beach, Lake for Kayaking or Canoeing, Fishing, Swimming, Jogging, Tennis, Hockey, Volleyball and Basketball. Kings Grant even has its very own Dog Park!!! Great School District.. This Community is conveniently located for all your shopping needs. It is close to Rt 73, 70, 295, and the NJ Turnpike. Sellers Need to Find Suitable Housing
Location
State NJ
County Burlington
Area Evesham Twp (20313)
Zoning RD-1
Rooms
Other Rooms Living Room, Dining Room, Primary Bedroom, Bedroom 2, Bedroom 3, Bedroom 4, Kitchen, Family Room, Foyer, Laundry, Bathroom 2, Screened Porch
Interior
Interior Features Built-Ins, Carpet, Ceiling Fan(s), Crown Moldings, Curved Staircase, Family Room Off Kitchen, Formal/Separate Dining Room, Kitchen - Country, Kitchen - Eat-In, Kitchen - Island, Laundry Chute, Primary Bath(s), Recessed Lighting, Skylight(s), Soaking Tub, Sprinkler System, Stall Shower, Tub Shower, Upgraded Countertops, Walk-in Closet(s), Window Treatments, Wood Floors
Hot Water Natural Gas
Heating Forced Air
Cooling Central A/C
Flooring Carpet, Hardwood, Ceramic Tile
Fireplaces Number 2
Fireplaces Type Gas/Propane
Equipment Cooktop, Dishwasher, Disposal, Freezer, Oven - Double, Water Heater
Fireplace Y
Window Features Bay/Bow,Energy Efficient,Double Pane,Screens
Appliance Cooktop, Dishwasher, Disposal, Freezer, Oven - Double, Water Heater
Heat Source Natural Gas
Laundry Main Floor
Exterior
Exterior Feature Patio(s), Screened
Parking Features Garage - Front Entry
Garage Spaces 2.0
Utilities Available Cable TV
Amenities Available Beach, Club House, Dog Park, Golf Course, Jog/Walk Path, Lake, Picnic Area, Pier/Dock, Pool - Outdoor, Swimming Pool, Tennis Courts, Tot Lots/Playground, Volleyball Courts, Water/Lake Privileges
Water Access N
View Trees/Woods
Roof Type Architectural Shingle
Accessibility None
Porch Patio(s), Screened
Attached Garage 2
Total Parking Spaces 2
Garage Y
Building
Story 2
Foundation Crawl Space
Sewer Public Sewer
Water Public
Architectural Style Colonial, Traditional
Level or Stories 2
Additional Building Above Grade, Below Grade
New Construction N
Schools
Elementary Schools Richard L. Rice School
Middle Schools Marlton Middle M.S.
High Schools Cherokee H.S.
School District Evesham Township
Others
Pets Allowed Y
HOA Fee Include All Ground Fee
Senior Community No
Tax ID 13-00052 20-00033
Ownership Fee Simple
SqFt Source Assessor
Security Features Exterior Cameras,Carbon Monoxide Detector(s),Smoke Detector
Acceptable Financing Cash, FHA, Conventional, VA
Horse Property N
Listing Terms Cash, FHA, Conventional, VA
Financing Cash,FHA,Conventional,VA
Special Listing Condition Standard
Pets Allowed No Pet Restrictions
Read Less
Want to know what your home might be worth? Contact us for a FREE valuation!

Our team is ready to help you sell your home for the highest possible price ASAP

Bought with Laura J Ciocco • BHHS Fox & Roach-Cherry Hill





