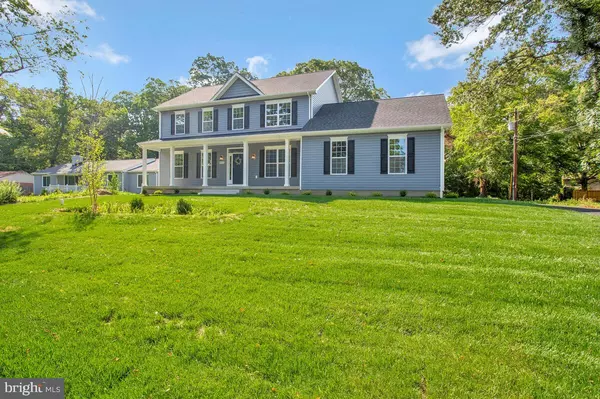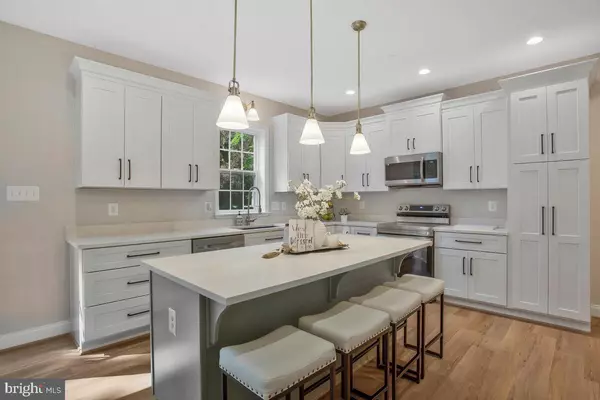$559,000
$559,000
For more information regarding the value of a property, please contact us for a free consultation.
6825 INDIAN HEAD HWY Bryans Road, MD 20616
4 Beds
3 Baths
2,400 SqFt
Key Details
Sold Price $559,000
Property Type Single Family Home
Sub Type Detached
Listing Status Sold
Purchase Type For Sale
Square Footage 2,400 sqft
Price per Sqft $232
Subdivision Hungerford
MLS Listing ID MDCH2025388
Sold Date 10/31/23
Style Farmhouse/National Folk
Bedrooms 4
Full Baths 2
Half Baths 1
HOA Y/N N
Abv Grd Liv Area 2,400
Originating Board BRIGHT
Year Built 2023
Annual Tax Amount $1,663
Tax Year 2022
Lot Size 0.381 Acres
Acres 0.38
Property Description
Ready for immediate occupancy.....Gorgeous new construction 4 bedroom home with open floor plan and a huge Great Room/Family Room which is perfect for a large gathering. Absolutely stunning kitchen with white Quartz countertops, white solid wood cabinetry with soft close cabinets and drawers and black handle pulls, gold accents, stainless steel Samsung appliances including a upgraded Samsung french door refrigerator with ice and water in the door, upgraded black quartz sink, Upgraded kitchen faucet with upgraded matching flange, Gorgeous Island with pendant lighting, Upgraded Pantry with 5 pull out shelves and recessed lights. The Home Office is sure to please with a glass entry door, ceiling fan and recessed lights.
Mud Room offers a custom built-in bench with hooks and cubby holes for added storage.
Leading upstairs are the Oak stairs with rod iron posts.
The large Primary Bedroom has recessed lighting, a ceiling fan, plus a walk-in closet with double rows of shelves for plenty of storage. The Primary Bathroom is sure to delight with polished tile on the walls, a large niche and upgraded frameless glass shower door. In addition, there is an upgrade vanity with double sinks as well as a tiled floor.
There are 3 more generous sized bedrooms, another full bathroom with tile and a niche as well as the laundry upstairs.
The Oversized painted Garage is fully finished including windows with trim and windowsills.
Outside you'll find decorative fypons above the windows. An upgraded Metal roof on the front porch. Oversized 8” columns, oversized entry steps that lead up to the concrete porch. Recessed lighting on the front porch. The front yard is sod so the grass is already green and luscious.
Added bonus that makes this property extra unique, it is Residential/Commerical.
This home qualifies for the Journey Home Program….
***Up to $20,000 available for closing or downpayment with qualification. Look in documents for more information and feel free to call.***
Additional information: Every room is ceiling fan ready. Upgraded lighting throughout. Upgraded wood shelves. Black hardware throughout home
hinges, door handles, etc…
Electronic key pad on front door
Upgraded front door with sidelights and transom.
Ceiling fans: Great Room, Office, Primary Bedroom
Paved Driveway
Dual A/C units - one upstairs and one the main floor
Upgraded Electrical- 2 electrical panels In garage
Coat closet perfectly located under the stairs.
Colors:
Siding - Flagstone
Paint - Metro
So close to Joint Base Andrews, DC, and the VA line for an easy commute! Call for a showing today!
**Taxes will be assessed upon offer
Location
State MD
County Charles
Zoning RO
Rooms
Other Rooms Primary Bedroom, Bedroom 2, Bedroom 3, Bedroom 4, Kitchen, Family Room, Foyer, Mud Room, Office, Bathroom 1, Primary Bathroom
Interior
Interior Features Ceiling Fan(s), Family Room Off Kitchen, Floor Plan - Open, Kitchen - Eat-In, Kitchen - Island, Pantry, Primary Bath(s), Recessed Lighting, Upgraded Countertops
Hot Water Electric
Heating Heat Pump - Electric BackUp
Cooling Ceiling Fan(s), Central A/C
Flooring Luxury Vinyl Plank
Equipment Built-In Microwave, Dishwasher, Oven/Range - Electric, Refrigerator, Icemaker, Water Heater, Stainless Steel Appliances
Furnishings No
Fireplace N
Window Features Screens
Appliance Built-In Microwave, Dishwasher, Oven/Range - Electric, Refrigerator, Icemaker, Water Heater, Stainless Steel Appliances
Heat Source Electric
Laundry Upper Floor, Hookup
Exterior
Exterior Feature Porch(es)
Parking Features Garage - Side Entry, Garage Door Opener, Inside Access, Oversized
Garage Spaces 8.0
Water Access N
Roof Type Architectural Shingle,Metal
Accessibility None
Porch Porch(es)
Attached Garage 2
Total Parking Spaces 8
Garage Y
Building
Lot Description Level
Story 2
Foundation Crawl Space
Sewer Public Sewer
Water Public
Architectural Style Farmhouse/National Folk
Level or Stories 2
Additional Building Above Grade, Below Grade
Structure Type 9'+ Ceilings
New Construction Y
Schools
School District Charles County Public Schools
Others
Pets Allowed Y
Senior Community No
Tax ID 0907035128
Ownership Fee Simple
SqFt Source Assessor
Security Features Smoke Detector,Sprinkler System - Indoor
Acceptable Financing Cash, FHA, VA, Conventional
Listing Terms Cash, FHA, VA, Conventional
Financing Cash,FHA,VA,Conventional
Special Listing Condition Standard
Pets Allowed No Pet Restrictions
Read Less
Want to know what your home might be worth? Contact us for a FREE valuation!

Our team is ready to help you sell your home for the highest possible price ASAP

Bought with Keyner Doneyfer Sagastume • The Genau Group, LLC.





