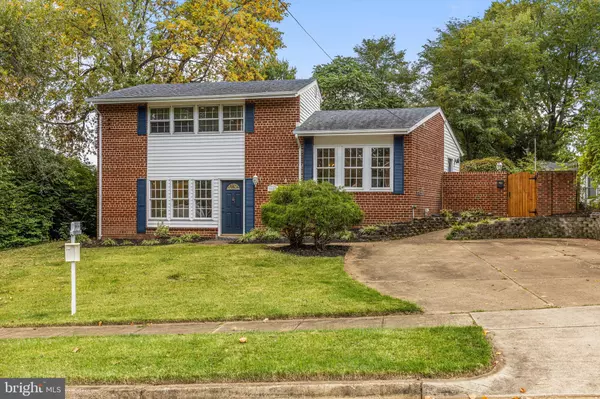$650,000
$649,900
For more information regarding the value of a property, please contact us for a free consultation.
5603 IONA WAY Alexandria, VA 22312
3 Beds
2 Baths
1,829 SqFt
Key Details
Sold Price $650,000
Property Type Single Family Home
Sub Type Detached
Listing Status Sold
Purchase Type For Sale
Square Footage 1,829 sqft
Price per Sqft $355
Subdivision Bren Mar Park
MLS Listing ID VAFX2150412
Sold Date 11/02/23
Style Split Level
Bedrooms 3
Full Baths 2
HOA Y/N N
Abv Grd Liv Area 1,441
Originating Board BRIGHT
Year Built 1955
Annual Tax Amount $6,560
Tax Year 2023
Lot Size 8,660 Sqft
Acres 0.2
Property Description
Welcome to this charming split-level house located in the desirable Bren Mar subdivision of Alexandria, VA. This lovingly maintained single-family home offers a cozy and inviting atmosphere perfect for those seeking a comfortable living space.
With 2 bedrooms and a full bath on the upper level, this home provides ample space for relaxation and privacy. The primary- oversized bedroom boasts a custom walk-in closet, offering plenty of storage for all your belongings.
Just like the rest of the house, the main level is filled with natural light, thanks to the abundance of windows throughout. The highlight of this level is the huge renovated kitchen, complete with modern appliances, a spacious center island and plenty of counter space for all your culinary needs. The adjacent large dining room is perfect for hosting dinner parties or enjoying meals with loved ones. The main level is accessed through the foyer on the right side of the home, just beyond the gated entry.
The lower level of the house is accessed from the front of the house and features a bonus room with a spa like en-suite, providing endless possibilities for use as an office, guest room, or additional living space. Conveniently located on this level is a full-sized washer and dryer, making laundry a breeze. Additionally, a family room offers a cozy area for relaxation or entertainment.
Step outside and discover the big fenced backyard, ideal for outdoor activities, pets, gardening, or simply enjoying the fresh air. As an added bonus, this property includes a guest house with a full bath and a kitchenette, providing a separate and private space for guests and endless potential.
The back house was professionally finished in 2018/2019 (aprox $40k-$50K). Features Kitchenette - Electric cook top, built in microwave, refrigerator, separate water heater, electric baseboards, Window AC unit.
Located in the Bren Mar subdivision, this home offers easy access to a variety of amenities, including parks, shopping centers, dining options, and more! With its prime location and fantastic features, this single-family split-level house is truly a gem.
For more information or to schedule a showing, don't hesitate to contact us. Showings will begin this weekend!
Location
State VA
County Fairfax
Zoning 140
Rooms
Other Rooms Living Room, Dining Room, Kitchen, Den, Foyer, Laundry
Basement Front Entrance, Connecting Stairway, Daylight, Partial, Fully Finished
Main Level Bedrooms 1
Interior
Interior Features Attic, Dining Area, Kitchen - Island, Chair Railings, Crown Moldings, Wainscotting, Recessed Lighting, Floor Plan - Traditional
Hot Water Natural Gas
Heating Central
Cooling Central A/C
Flooring Wood, Other
Equipment Disposal, ENERGY STAR Clothes Washer, ENERGY STAR Dishwasher, ENERGY STAR Refrigerator, Dryer - Front Loading, Icemaker, Oven - Self Cleaning, Range Hood, Water Heater - High-Efficiency
Fireplace N
Window Features Double Pane
Appliance Disposal, ENERGY STAR Clothes Washer, ENERGY STAR Dishwasher, ENERGY STAR Refrigerator, Dryer - Front Loading, Icemaker, Oven - Self Cleaning, Range Hood, Water Heater - High-Efficiency
Heat Source Natural Gas
Laundry Lower Floor, Washer In Unit, Dryer In Unit, Has Laundry
Exterior
Exterior Feature Deck(s)
Garage Spaces 3.0
Fence Fully
Water Access N
Accessibility None
Porch Deck(s)
Total Parking Spaces 3
Garage N
Building
Lot Description Cul-de-sac, Backs to Trees, Secluded, Front Yard, Rear Yard, Other
Story 3
Foundation Other
Sewer Public Sewer
Water Public
Architectural Style Split Level
Level or Stories 3
Additional Building Above Grade, Below Grade
Structure Type Dry Wall,Brick
New Construction N
Schools
High Schools Edison
School District Fairfax County Public Schools
Others
Senior Community No
Tax ID 0811 04D 0008
Ownership Fee Simple
SqFt Source Assessor
Special Listing Condition Standard
Read Less
Want to know what your home might be worth? Contact us for a FREE valuation!

Our team is ready to help you sell your home for the highest possible price ASAP

Bought with Olivia Colligan • Karta Properties





