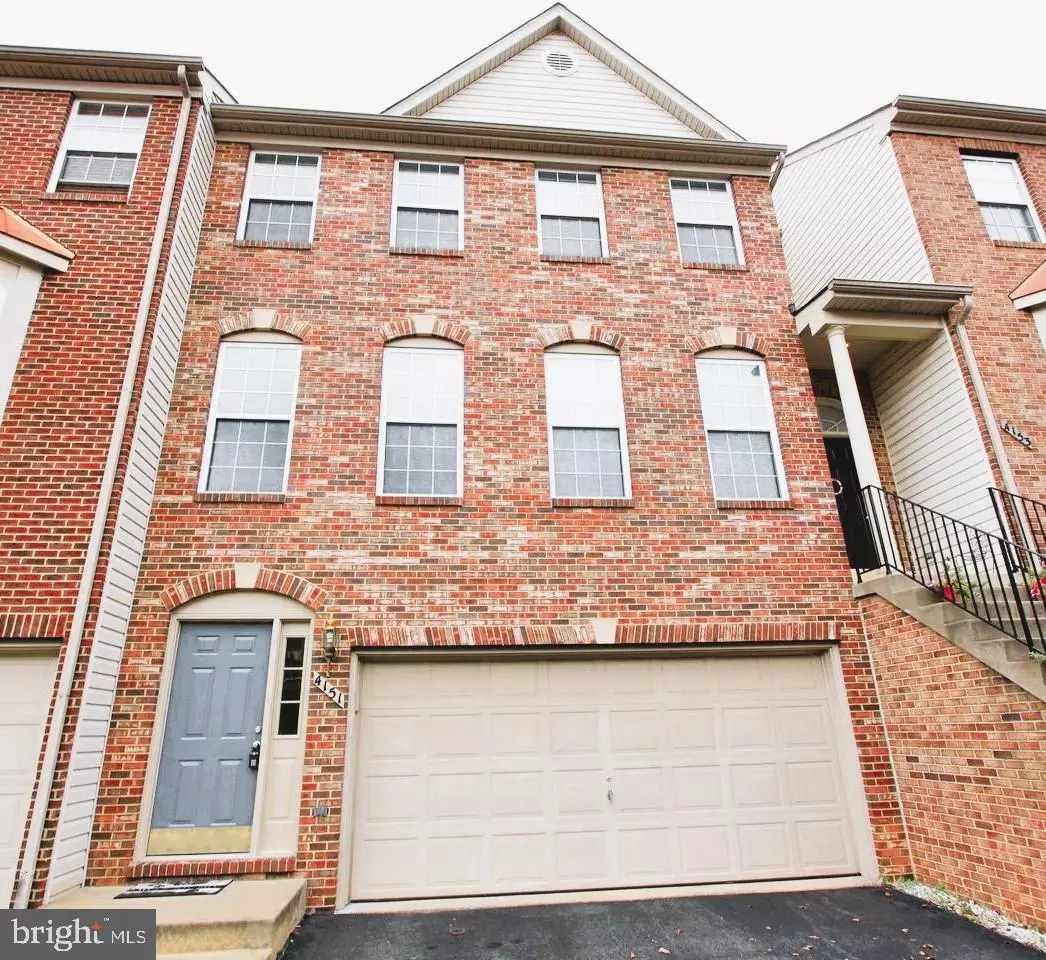$676,000
$675,000
0.1%For more information regarding the value of a property, please contact us for a free consultation.
4151 BROOKGREEN DR Fairfax, VA 22033
3 Beds
3 Baths
2,340 SqFt
Key Details
Sold Price $676,000
Property Type Townhouse
Sub Type Interior Row/Townhouse
Listing Status Sold
Purchase Type For Sale
Square Footage 2,340 sqft
Price per Sqft $288
Subdivision Fair Lakes Court
MLS Listing ID VAFX2150720
Sold Date 11/03/23
Style Colonial
Bedrooms 3
Full Baths 2
Half Baths 1
HOA Fees $115/mo
HOA Y/N Y
Abv Grd Liv Area 1,920
Originating Board BRIGHT
Year Built 1999
Annual Tax Amount $7,504
Tax Year 2023
Lot Size 1,968 Sqft
Acres 0.05
Property Description
Spacious town home in prime location of Fairfax. Close to all the shopping and dining that the Fair Lakes community offers. Brick-front, two-car garage, 9 Ft ceilings on main level and vaulted ceilings upstairs. Gleaming hardwood floors that shine even more with all the natural light that meet you as you walk into your huge eat in kitchen with center granite island with a fireplace just perfect for get togethers. Want to dine outside? There is a large deck backing to trees for privacy for you. Upstairs you will find a huge owners suite with vaulted ceilings and ensuite bathroom with tub, dual vanities and separate shower. Also, two large guest bedrooms, one with a walk in closet and a shared bathroom. Large rec room in basement with LVP flooring perfect for a home office. Fair Lakes is featured in the Washington post as a great place to live. Lots of local parks and plenty of pedestrian-friendly places and 7 miles of trails. Shopping is right around the corner at Fair Oaks Mall and East Market with a Whole Food Market. Located at the intersection of Interstate 66, Route 50 and Fairfax County Parkway, you are in the center of northern Virginias most exciting areas...DC is a 30 minute commute or head to the mountains of Shenandoah.
Location
State VA
County Fairfax
Zoning 180
Rooms
Basement Fully Finished
Interior
Interior Features Carpet, Combination Kitchen/Dining, Combination Kitchen/Living, Family Room Off Kitchen, Floor Plan - Open, Kitchen - Eat-In, Kitchen - Gourmet, Kitchen - Island
Hot Water Natural Gas
Cooling Central A/C
Flooring Solid Hardwood, Carpet
Fireplaces Number 1
Fireplaces Type Gas/Propane
Equipment Built-In Microwave, Dishwasher, Disposal, Dryer, Refrigerator, Washer, Water Heater
Furnishings No
Fireplace Y
Appliance Built-In Microwave, Dishwasher, Disposal, Dryer, Refrigerator, Washer, Water Heater
Heat Source Natural Gas
Laundry Lower Floor
Exterior
Parking Features Garage - Front Entry
Garage Spaces 2.0
Fence Fully
Water Access N
Roof Type Architectural Shingle
Accessibility None
Attached Garage 2
Total Parking Spaces 2
Garage Y
Building
Story 3
Foundation Slab
Sewer Public Sewer
Water Public
Architectural Style Colonial
Level or Stories 3
Additional Building Above Grade, Below Grade
Structure Type 9'+ Ceilings
New Construction N
Schools
Elementary Schools Greenbriar East
Middle Schools Katherine Johnson
High Schools Fairfax
School District Fairfax County Public Schools
Others
Pets Allowed Y
Senior Community No
Tax ID 0463 23 0143
Ownership Fee Simple
SqFt Source Assessor
Acceptable Financing Cash, Conventional, FHA, VA
Horse Property N
Listing Terms Cash, Conventional, FHA, VA
Financing Cash,Conventional,FHA,VA
Special Listing Condition Standard
Pets Allowed No Pet Restrictions
Read Less
Want to know what your home might be worth? Contact us for a FREE valuation!

Our team is ready to help you sell your home for the highest possible price ASAP

Bought with Jina Hwang • BH Investment Realty. Inc.





