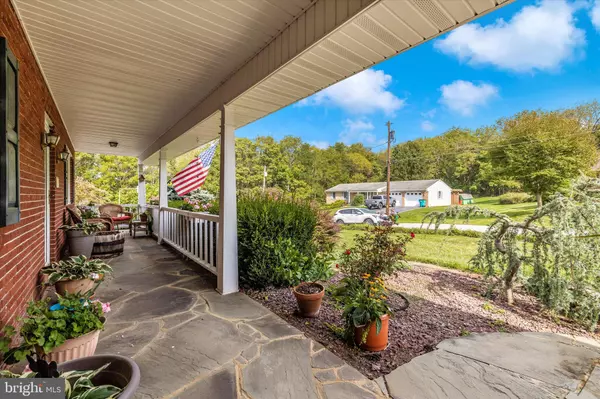$400,000
$399,900
For more information regarding the value of a property, please contact us for a free consultation.
12030 GREENDALE DR Hagerstown, MD 21742
4 Beds
3 Baths
2,578 SqFt
Key Details
Sold Price $400,000
Property Type Single Family Home
Sub Type Detached
Listing Status Sold
Purchase Type For Sale
Square Footage 2,578 sqft
Price per Sqft $155
Subdivision None Available
MLS Listing ID MDWA2017780
Sold Date 11/03/23
Style Colonial
Bedrooms 4
Full Baths 2
Half Baths 1
HOA Y/N N
Abv Grd Liv Area 1,750
Originating Board BRIGHT
Year Built 1969
Annual Tax Amount $2,749
Tax Year 2022
Lot Size 0.440 Acres
Acres 0.44
Property Description
Step into a calm setting of a dead end road on the East side of Hagerstown. Conveniently Just minutes to schools, Shopping and Restaurants, this lovely Home Offers a Peaceful spot. Resting on a large lot outside of city limits, it backs to the green beauty of a golf course. The view invites you out, to sit on the patio reading or sipping coffee. Completely fenced, the yard will keep children, dogs, or even chickens safe. Check-out the updated Kitchen. Handsome cabinets, Quartz counters, an Island and Stainless appliances are joined by a spacious dining or Family Space. Beyond, the original Hardwood floor leads through a formal dining or family area to the entry foyer amd gracious Living Room. Warmed by a top-quality Pellet Stove, the Living Room awaits chilly fall days and, perhaps a bit of snow.
Upstairs you will find the 3 comfortable bedrooms and a Bonus room. Peek at the view!
With a level Walkout, the Lower level has access to the backyard. Ready to be an inlaw suite, Guest quarters, or teen retreat it is spacious with a mini kitchen in place.
This is a home worth seeing. Excellent for a car collector, a gardener, an artist or just a lover of beauty and tranquility is move-in Ready.
Location
State MD
County Washington
Zoning RT
Rooms
Basement Daylight, Partial, Full, Garage Access, Interior Access, Outside Entrance, Partially Finished, Rear Entrance, Walkout Level, Other
Interior
Interior Features Ceiling Fan(s), Chair Railings, Crown Moldings, Dining Area, Floor Plan - Traditional, Kitchen - Eat-In, Kitchen - Gourmet, Kitchen - Island, Kitchen - Table Space, Skylight(s), Stove - Pellet, Tub Shower, Upgraded Countertops, Walk-in Closet(s), Wood Floors
Hot Water Electric
Heating Heat Pump(s)
Cooling Central A/C, Heat Pump(s)
Flooring Hardwood, Tile/Brick
Fireplaces Number 1
Fireplaces Type Mantel(s), Metal, Other
Equipment Built-In Range, Dishwasher, Dryer, Extra Refrigerator/Freezer, Instant Hot Water, Range Hood, Refrigerator, Washer, Water Heater
Fireplace Y
Appliance Built-In Range, Dishwasher, Dryer, Extra Refrigerator/Freezer, Instant Hot Water, Range Hood, Refrigerator, Washer, Water Heater
Heat Source Electric
Exterior
Parking Features Built In, Basement Garage, Garage - Front Entry, Garage - Rear Entry, Garage Door Opener
Garage Spaces 12.0
Utilities Available Cable TV Available, Electric Available, Phone Available, Propane, Water Available
Water Access N
Roof Type Architectural Shingle
Accessibility Chairlift, Other
Attached Garage 4
Total Parking Spaces 12
Garage Y
Building
Story 3
Foundation Block
Sewer On Site Septic
Water Public
Architectural Style Colonial
Level or Stories 3
Additional Building Above Grade, Below Grade
New Construction N
Schools
School District Washington County Public Schools
Others
Pets Allowed Y
Senior Community No
Tax ID 2218009269
Ownership Fee Simple
SqFt Source Assessor
Acceptable Financing Cash, Conventional, FHA, VA, USDA
Listing Terms Cash, Conventional, FHA, VA, USDA
Financing Cash,Conventional,FHA,VA,USDA
Special Listing Condition Standard
Pets Allowed No Pet Restrictions
Read Less
Want to know what your home might be worth? Contact us for a FREE valuation!

Our team is ready to help you sell your home for the highest possible price ASAP

Bought with David Stroh • RE/MAX Plus





