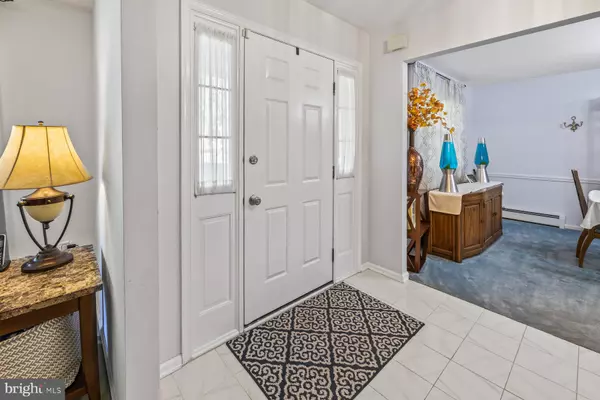$690,000
$675,000
2.2%For more information regarding the value of a property, please contact us for a free consultation.
122 FORREST DR Holland, PA 18966
4 Beds
3 Baths
3,055 SqFt
Key Details
Sold Price $690,000
Property Type Single Family Home
Sub Type Detached
Listing Status Sold
Purchase Type For Sale
Square Footage 3,055 sqft
Price per Sqft $225
Subdivision Pine Run
MLS Listing ID PABU2057482
Sold Date 11/07/23
Style Colonial
Bedrooms 4
Full Baths 2
Half Baths 1
HOA Y/N N
Abv Grd Liv Area 3,055
Originating Board BRIGHT
Year Built 1983
Annual Tax Amount $7,486
Tax Year 2022
Lot Dimensions 74.00 x
Property Description
Don't miss out on the opportunity to own this Pine Run beauty. Welcome to 122 Forrest Drive. This home sits on an oversized lot in the desirable Pine Run Community and award winning Council Rock School District . You are welcomed by the manicured lawn and landscaping , a large driveway and an welcoming front porch. Enter into your new home where you will find large rooms flowing with natural light, The first floor offers a spacious living room and dining room and a large eat in kitchen and wonderful family room with brick fireplace wall and mantel with built in shelving that adorn the wood burning fireplace. The open kitchen family room area has large windows which overlook a private backyard oasis. You will also find a large laundry room and 1/2 bath as well as garage access on the main floor. The upper level boasts a large owner suite with walk in closet and recently renovated tile bath and 3 additional large bedrooms with an abundance of closet space both in each room and adorning the hallway. That's not all, the lower level is finished and ready for you to entertain friends, create a game space and if you need it maybe even an office. Just when you thought you saw it all we take you to the outdoors, the backyard oasis complete with a concrete patio, large beautifully landscaped open space leading to the gazebo and at the back of the property a magnificent built in heated pool with attached hot tub area. This lot backs up to wooded open space and no housing. Everything you are looking for can be found here. Close to schools, restaurants, major highways. Some updates over the past few years include a full house generac generator, This could be home!
Location
State PA
County Bucks
Area Northampton Twp (10131)
Zoning R2
Rooms
Other Rooms Living Room, Dining Room, Kitchen, Family Room, Basement, Laundry, Half Bath
Basement Fully Finished
Interior
Hot Water Oil
Heating Baseboard - Hot Water
Cooling Central A/C
Fireplaces Number 1
Fireplaces Type Wood
Fireplace Y
Heat Source Oil
Laundry Main Floor
Exterior
Parking Features Garage - Front Entry, Inside Access
Garage Spaces 4.0
Pool Concrete
Utilities Available Cable TV, Propane, Electric Available
Water Access N
Roof Type Asphalt
Accessibility 32\"+ wide Doors
Attached Garage 2
Total Parking Spaces 4
Garage Y
Building
Story 3
Foundation Block
Sewer Public Sewer
Water Public
Architectural Style Colonial
Level or Stories 3
Additional Building Above Grade, Below Grade
New Construction N
Schools
School District Council Rock
Others
Pets Allowed Y
Senior Community No
Tax ID 31-048-105
Ownership Fee Simple
SqFt Source Assessor
Acceptable Financing Cash, Conventional, FHA, VA
Listing Terms Cash, Conventional, FHA, VA
Financing Cash,Conventional,FHA,VA
Special Listing Condition Standard
Pets Allowed No Pet Restrictions
Read Less
Want to know what your home might be worth? Contact us for a FREE valuation!

Our team is ready to help you sell your home for the highest possible price ASAP

Bought with Matthew Cunningham • Keller Williams Real Estate Tri-County





