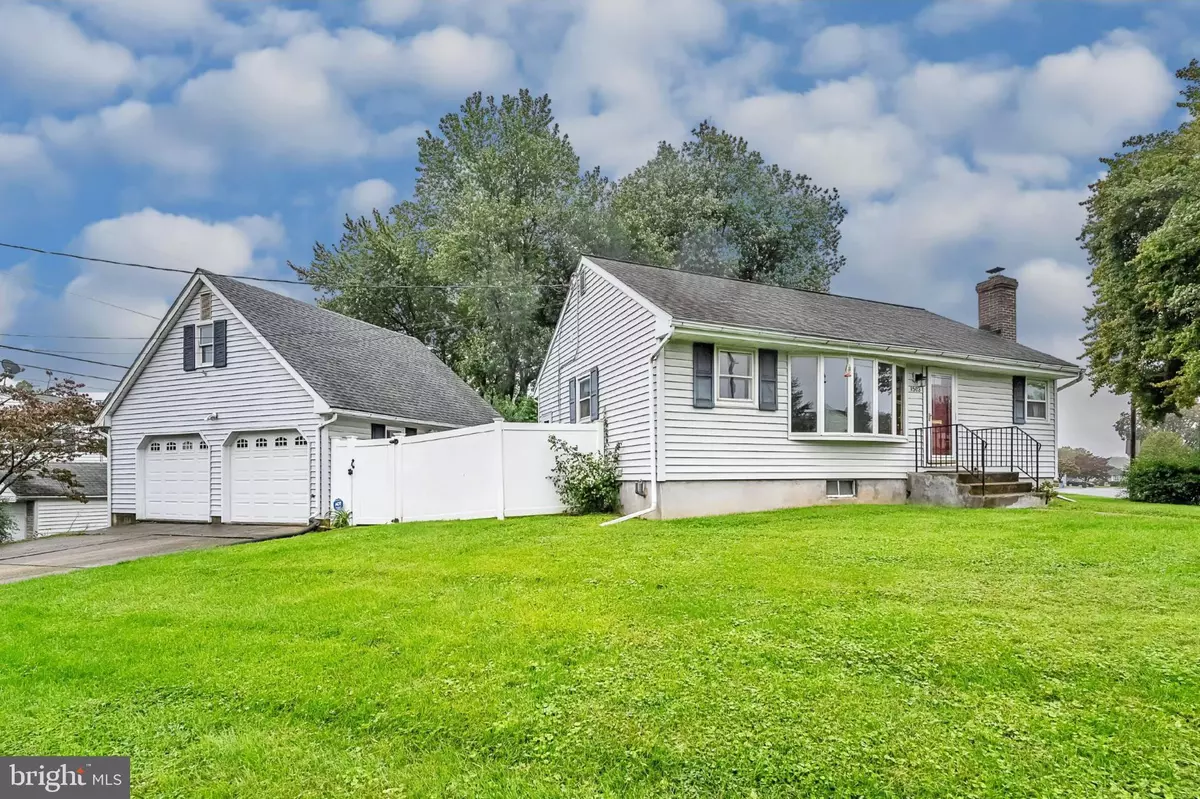$310,000
$299,900
3.4%For more information regarding the value of a property, please contact us for a free consultation.
1503 CRESTWOOD RD Bethlehem, PA 18018
3 Beds
2 Baths
1,604 SqFt
Key Details
Sold Price $310,000
Property Type Single Family Home
Sub Type Detached
Listing Status Sold
Purchase Type For Sale
Square Footage 1,604 sqft
Price per Sqft $193
Subdivision Kaywin
MLS Listing ID PALH2006892
Sold Date 11/07/23
Style Ranch/Rambler
Bedrooms 3
Full Baths 2
HOA Y/N N
Abv Grd Liv Area 1,044
Originating Board BRIGHT
Year Built 1952
Annual Tax Amount $4,172
Tax Year 2022
Lot Size 9,788 Sqft
Acres 0.22
Lot Dimensions 65.00 x 110.00
Property Description
Welcome to this cozy 3BR, 2 bath Ranch home, situated on a corner lot in a well-established neighborhood in Bethlehem. This home offers original hardwood floors, a large bay window in the living room and ample storage throughout. On the lower level you will find a large family/entertainment space with a wet bar, another full bath with a cedar WIC, and a laundry room. There is an oversized detached two car garage, with huge attic storage space. The fully fenced backyard features a newer Trex deck, and a storage shed. This property comes with a Clear Certificate of Occupancy. With its convenient location, you will have easy access to schools, local shops, restaurants and major roadways. Schedule your showing today!
Location
State PA
County Lehigh
Area Bethlehem City (12303)
Zoning RT
Rooms
Other Rooms Living Room, Dining Room, Primary Bedroom, Bedroom 2, Bedroom 3, Kitchen, Family Room, Laundry, Other, Full Bath
Basement Full, Fully Finished, Sump Pump, Walkout Stairs
Main Level Bedrooms 3
Interior
Interior Features Built-Ins, Cedar Closet(s), Ceiling Fan(s), Chair Railings, Wood Floors, Wet/Dry Bar, Dining Area
Hot Water Electric
Heating Heat Pump - Oil BackUp, Wood Burn Stove
Cooling Central A/C
Equipment Built-In Microwave, Dishwasher, Dryer, Extra Refrigerator/Freezer, Oven/Range - Electric, Refrigerator, Washer, Water Heater
Fireplace N
Window Features Bay/Bow
Appliance Built-In Microwave, Dishwasher, Dryer, Extra Refrigerator/Freezer, Oven/Range - Electric, Refrigerator, Washer, Water Heater
Heat Source Electric, Oil
Laundry Basement
Exterior
Exterior Feature Deck(s)
Parking Features Additional Storage Area, Oversized
Garage Spaces 2.0
Fence Fully
Water Access N
Roof Type Architectural Shingle
Accessibility None
Porch Deck(s)
Total Parking Spaces 2
Garage Y
Building
Lot Description Corner
Story 1
Foundation Concrete Perimeter
Sewer Public Sewer
Water Public
Architectural Style Ranch/Rambler
Level or Stories 1
Additional Building Above Grade, Below Grade
New Construction N
Schools
Elementary Schools James Buchanan
Middle Schools Nitschmann
High Schools Liberty
School District Bethlehem Area
Others
Senior Community No
Tax ID 641893935613-00001
Ownership Fee Simple
SqFt Source Assessor
Acceptable Financing Cash, Conventional, FHA, VA
Listing Terms Cash, Conventional, FHA, VA
Financing Cash,Conventional,FHA,VA
Special Listing Condition Standard
Read Less
Want to know what your home might be worth? Contact us for a FREE valuation!

Our team is ready to help you sell your home for the highest possible price ASAP

Bought with Non Member • Non Subscribing Office

