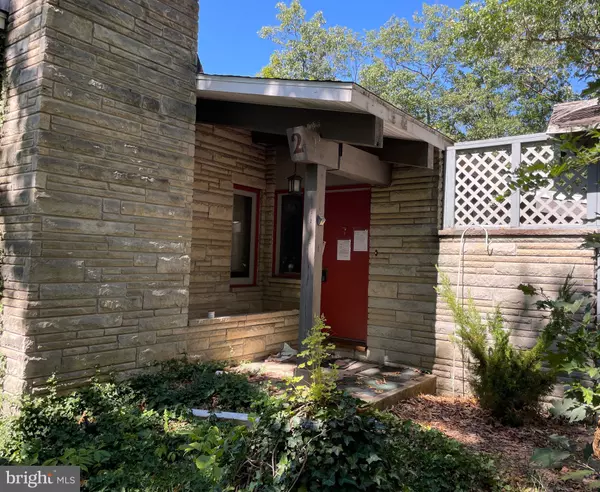$171,777
$129,777
32.4%For more information regarding the value of a property, please contact us for a free consultation.
2 FOREST DR Cumberland, MD 21502
4 Beds
4 Baths
2,400 SqFt
Key Details
Sold Price $171,777
Property Type Single Family Home
Sub Type Detached
Listing Status Sold
Purchase Type For Sale
Square Footage 2,400 sqft
Price per Sqft $71
Subdivision Sunset View
MLS Listing ID MDAL2007096
Sold Date 11/13/23
Style Contemporary
Bedrooms 4
Full Baths 3
Half Baths 1
HOA Y/N N
Abv Grd Liv Area 2,400
Originating Board BRIGHT
Year Built 1966
Annual Tax Amount $2,751
Tax Year 2022
Lot Size 0.455 Acres
Acres 0.45
Property Description
Check out the million $ view of the MD mountains and the city of LaVale from the balcony of this approx 4000 sq ft finished contemporary home! A diamond in the rough for sure! You can ascertain that this home was loved! There's a fairly new generator present. The kitchen was remodeled approx. 10 yrs ago. The bathrooms on the main floor are very modern and beautiful! The built-ins in the kitchen are a cook's dream! Main floor laundry is a huge plus!
What happened? Sadly, during the winter when seller was not residing in the home, a pipe burst in the attic. Home is being sold STRICTLY IN AS_IS condition, with the entirety of contents inside and outside to convey.Deadline for offers 09/19/23 at noon. Multiple offers in hand
Location
State MD
County Allegany
Area Lavale - Allegany County (Mdal4)
Zoning RESIDENTIAL
Direction South
Rooms
Basement Connecting Stairway, Daylight, Full, Full, Garage Access, Heated, Improved, Side Entrance, Rear Entrance
Main Level Bedrooms 3
Interior
Interior Features 2nd Kitchen, Attic, Built-Ins, Ceiling Fan(s), Carpet, Combination Dining/Living, Entry Level Bedroom, Exposed Beams, Floor Plan - Open, Kitchen - Eat-In, Kitchen - Island, Pantry, Primary Bath(s), Skylight(s), Upgraded Countertops, Walk-in Closet(s), Wood Floors
Hot Water Natural Gas
Heating Baseboard - Hot Water, Baseboard - Electric
Cooling Ceiling Fan(s), Central A/C
Flooring Ceramic Tile, Other, Wood
Fireplaces Number 2
Fireplaces Type Wood
Equipment Built-In Microwave, Cooktop, Dishwasher, Extra Refrigerator/Freezer, Oven - Wall
Fireplace Y
Window Features Casement,Skylights
Appliance Built-In Microwave, Cooktop, Dishwasher, Extra Refrigerator/Freezer, Oven - Wall
Heat Source Natural Gas, Electric
Laundry Main Floor
Exterior
Exterior Feature Balcony, Patio(s)
Parking Features Garage - Side Entry, Garage Door Opener
Garage Spaces 6.0
Fence Board, Privacy, Rear, Wood
Utilities Available Under Ground, Natural Gas Available, Electric Available, Cable TV Available
Water Access N
View City, Mountain
Roof Type Asphalt
Accessibility Ramp - Main Level
Porch Balcony, Patio(s)
Road Frontage City/County
Attached Garage 2
Total Parking Spaces 6
Garage Y
Building
Lot Description Corner
Story 2
Foundation Brick/Mortar
Sewer Public Sewer
Water Public
Architectural Style Contemporary
Level or Stories 2
Additional Building Above Grade
Structure Type Beamed Ceilings,9'+ Ceilings,Dry Wall,Cathedral Ceilings
New Construction N
Schools
Elementary Schools Parkside
Middle Schools Braddock
High Schools Allegany
School District Allegany County Public Schools
Others
Senior Community No
Tax ID 0129014639
Ownership Fee Simple
SqFt Source Assessor
Acceptable Financing Cash, FHA 203(b), FHA 203(k)
Listing Terms Cash, FHA 203(b), FHA 203(k)
Financing Cash,FHA 203(b),FHA 203(k)
Special Listing Condition Third Party Approval
Read Less
Want to know what your home might be worth? Contact us for a FREE valuation!

Our team is ready to help you sell your home for the highest possible price ASAP

Bought with Jordan Ellis Anderson • Carter & Roque Real Estate


