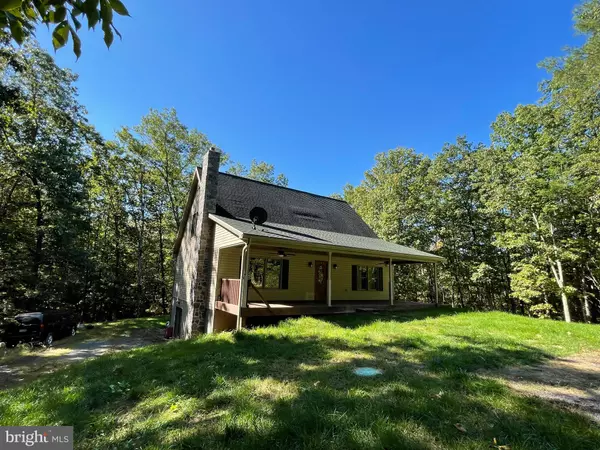$370,000
$365,000
1.4%For more information regarding the value of a property, please contact us for a free consultation.
928 GREEN LANE Warfordsburg, PA 17267
3 Beds
3 Baths
1,824 SqFt
Key Details
Sold Price $370,000
Property Type Single Family Home
Sub Type Detached
Listing Status Sold
Purchase Type For Sale
Square Footage 1,824 sqft
Price per Sqft $202
MLS Listing ID PAFU2001032
Sold Date 11/14/23
Style Cape Cod
Bedrooms 3
Full Baths 2
Half Baths 1
HOA Y/N N
Abv Grd Liv Area 1,824
Originating Board BRIGHT
Year Built 2015
Annual Tax Amount $3,386
Tax Year 2022
Lot Size 5.000 Acres
Acres 5.0
Property Description
Beautiful Custom Built Cape Cod on 5 private acres . Beautifully wooded this almost new home is a must see. It's a family getaway retreat, investment rental property, or home sweet home for anyone wanting to enjoy nature's quiet mantle of peace. Mature hardwood trees and pines fill the property and are home to abundant deer, fox and turkey. The Master Bedroom with a Master Bath on the first floor are perfectly sized and appointed: sink into the soaking tub to wash away the stress of the day then relax on the front or back porch. Two more large bedrooms upstairs share a spacious full bath. Open cozy family room with wood stove hearth open to the beautiful kitchen and oversized island. An expanse of countertops, stainless appliances, beautiful natural hardwood floors , a 1/2 bath , laundry room, and back deck complete the first floor. A walkout lower level with French doors, high ceilings, a second wood stove hearth with wood stove is ready to be finished to suit your needs. Could easily be converted to an in law suite or apartment. Directly on County Maintained Rte 306( Green Lane Road) you are moments to the Maryland border, Rocky Gap Resort, Hancock, White Tail Ski resort and C&O canal and bike trails. About 90 minutes to DC or Baltimore, and 55 minutes to Frederick. If you love the great outdoors, this is your perfect place!
Location
State PA
County Fulton
Area Bethel Twp (14603)
Zoning R
Rooms
Other Rooms Storage Room
Basement Daylight, Partial, Connecting Stairway, English, Full, Interior Access, Outside Entrance, Poured Concrete, Rear Entrance
Main Level Bedrooms 1
Interior
Hot Water Electric
Heating Heat Pump(s)
Cooling Central A/C
Flooring Hardwood, Carpet, Vinyl
Fireplaces Number 2
Fireplaces Type Flue for Stove
Equipment Dishwasher, Oven - Single, Stove, Stainless Steel Appliances, Washer, Dryer, Refrigerator, Water Heater
Fireplace Y
Window Features Double Hung,Double Pane,Energy Efficient
Appliance Dishwasher, Oven - Single, Stove, Stainless Steel Appliances, Washer, Dryer, Refrigerator, Water Heater
Heat Source Electric
Laundry Main Floor
Exterior
Garage Spaces 8.0
Utilities Available Cable TV
Water Access N
Roof Type Architectural Shingle
Accessibility None
Total Parking Spaces 8
Garage N
Building
Lot Description Backs to Trees, Front Yard, Hunting Available, Level, Trees/Wooded, Unrestricted, Year Round Access, SideYard(s), Rural, Secluded
Story 1
Foundation Permanent
Sewer On Site Septic
Water Well
Architectural Style Cape Cod
Level or Stories 1
Additional Building Above Grade, Below Grade
Structure Type Dry Wall
New Construction N
Schools
School District Southern Fulton
Others
Senior Community No
Tax ID 03-02-036E-000
Ownership Fee Simple
SqFt Source Assessor
Acceptable Financing USDA, Conventional, FHA, VA, Cash
Horse Property Y
Listing Terms USDA, Conventional, FHA, VA, Cash
Financing USDA,Conventional,FHA,VA,Cash
Special Listing Condition Standard
Read Less
Want to know what your home might be worth? Contact us for a FREE valuation!

Our team is ready to help you sell your home for the highest possible price ASAP

Bought with Tracey Young • Berkshire Hathaway HomeServices PenFed Realty





