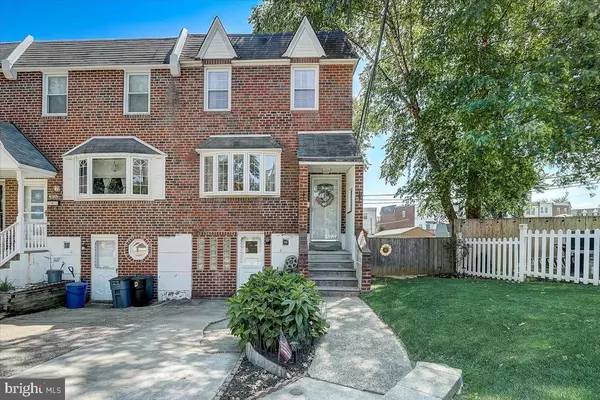$365,000
$345,000
5.8%For more information regarding the value of a property, please contact us for a free consultation.
3624 GENESEE PL Philadelphia, PA 19154
3 Beds
4 Baths
1,368 SqFt
Key Details
Sold Price $365,000
Property Type Townhouse
Sub Type End of Row/Townhouse
Listing Status Sold
Purchase Type For Sale
Square Footage 1,368 sqft
Price per Sqft $266
Subdivision Parkwood
MLS Listing ID PAPH2281396
Sold Date 11/17/23
Style Straight Thru
Bedrooms 3
Full Baths 2
Half Baths 2
HOA Y/N N
Abv Grd Liv Area 1,368
Originating Board BRIGHT
Year Built 1970
Annual Tax Amount $3,401
Tax Year 2022
Lot Size 1,800 Sqft
Acres 0.04
Lot Dimensions 18.00 x 100.00
Property Description
Introducing a fantastic opportunity in the heart of the Parkwood neighborhood in Philadelphia! This 3-bedroom, 2-full, and 2-half-bath end-of-row townhome is the perfect blend of city living and suburban tranquility.
Step inside and discover a spacious and well-designed layout that maximizes comfort and privacy. With three generously sized bedrooms, there's plenty of space to grow. The addition of two full bathrooms and two half baths ensures convenience for everyone.
This end-unit townhome is bathed in natural light, thanks to the additional windows that only an end-of-row location can provide. The kitchen features modern stainless steel appliances, ample counter space, and storage galore.
Entertaining is a breeze with spacious living and dining areas that are perfect for hosting gatherings and creating cherished memories with loved ones. And when you're ready to enjoy the outdoors, step into the massive backyard – your own private oasis where you can relax, entertain, or cultivate a garden paradise.
Don't miss this opportunity to own a spacious and well-appointed townhome in the Parkwood neighborhood with the added luxury of an oversized corner lot backyard. It's a rare find that won't last long!
Location
State PA
County Philadelphia
Area 19154 (19154)
Zoning RSA4
Rooms
Basement Fully Finished
Main Level Bedrooms 3
Interior
Hot Water Natural Gas
Heating Forced Air
Cooling Central A/C
Fireplace N
Heat Source Natural Gas
Exterior
Water Access N
Accessibility None
Garage N
Building
Story 3
Foundation Block, Brick/Mortar
Sewer Public Sewer
Water Public
Architectural Style Straight Thru
Level or Stories 3
Additional Building Above Grade, Below Grade
New Construction N
Schools
School District The School District Of Philadelphia
Others
Senior Community No
Tax ID 663448800
Ownership Fee Simple
SqFt Source Assessor
Special Listing Condition Standard
Read Less
Want to know what your home might be worth? Contact us for a FREE valuation!

Our team is ready to help you sell your home for the highest possible price ASAP

Bought with Harvey W Abrams • RE/MAX Realty Services-Bensalem





