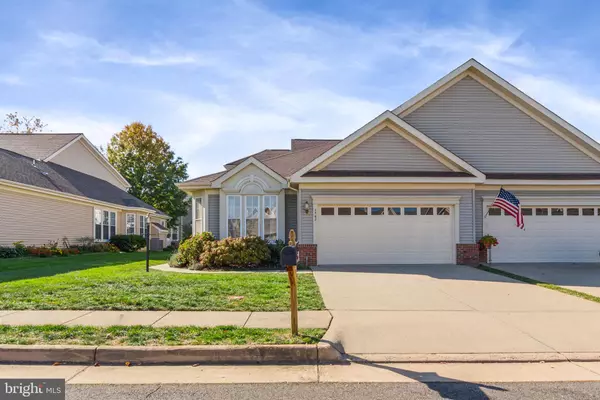$582,500
$595,000
2.1%For more information regarding the value of a property, please contact us for a free consultation.
6562 BULLEN BLUFF TER Gainesville, VA 20155
3 Beds
3 Baths
2,987 SqFt
Key Details
Sold Price $582,500
Property Type Townhouse
Sub Type End of Row/Townhouse
Listing Status Sold
Purchase Type For Sale
Square Footage 2,987 sqft
Price per Sqft $195
Subdivision Heritage Hunt
MLS Listing ID VAPW2060670
Sold Date 11/21/23
Style Traditional
Bedrooms 3
Full Baths 3
HOA Fees $355/mo
HOA Y/N Y
Abv Grd Liv Area 2,987
Originating Board BRIGHT
Year Built 2001
Annual Tax Amount $5,781
Tax Year 2023
Lot Size 4,652 Sqft
Acres 0.11
Property Description
Welcome to the sought-after gated community of Heritage Hunt! This 3 bedroom / 3 full bath / 2 car garage home is waiting for you! As soon as you enter, you will notice the large and sun-filled living room simply perfect for entertaining family and friends. From there you will proceed past the formal dining room into the beautifully updated kitchen with quartz countertops and stainless steel appliances. Located directly off of the kitchen, the cozy family room boasts a lovely gas fireplace and cathedral ceilings leading to a magnificent screened-in patio. Enjoy the amazing Fall temps and the leaves changing colors from the comforts of your screened porch equipped with a ceiling fan and pull-down shades for the warmer months. The bright and spacious primary bedroom and bath on the main level offer you first-floor living at its best. You will love the extra-large walk-in closet in the primary suite too. The main level also offers you another full bath, a den or office space, as well as a laundry room equipped with a Whirlpool washer and dryer and a utility sink. The upper level has two more large bedrooms and a full bath, as well as a common space for another living area upstairs. The oversized two car garage allows for extra storage and no worries about whatever the weather may be outside each day. The home has had several updates including a newer hot water heater, a new roof in 2017, a new HVAC in 2017, and updated kitchen appliances installed in 2013. The Heritage Hunt community is an award-winning 55+ golf community filled with tons of amenities including two clubhouses, two aquatic facilities, an 18-hole Arthur Hills golf course, a fitness center, pickleball courts, dining facilities, and other recreation amenities. There is something for everyone! Come check out this lovely home and amazing community today!
Location
State VA
County Prince William
Zoning PMR
Rooms
Other Rooms Living Room, Dining Room, Bedroom 2, Bedroom 3, Kitchen, Family Room, Den, 2nd Stry Fam Ovrlk, 2nd Stry Fam Rm, Laundry, Bathroom 3
Main Level Bedrooms 1
Interior
Interior Features Attic, Carpet, Ceiling Fan(s), Chair Railings, Crown Moldings, Dining Area, Entry Level Bedroom, Family Room Off Kitchen, Formal/Separate Dining Room, Primary Bath(s), Tub Shower, Upgraded Countertops, Walk-in Closet(s), Water Treat System, Window Treatments, Wood Floors
Hot Water Natural Gas
Heating Forced Air
Cooling Central A/C
Flooring Carpet, Ceramic Tile, Hardwood
Fireplaces Number 1
Fireplaces Type Gas/Propane
Equipment Built-In Microwave, Built-In Range, Dishwasher, Disposal, Dryer, Exhaust Fan, Icemaker, Refrigerator, Stainless Steel Appliances, Washer, Water Dispenser, Water Heater
Fireplace Y
Appliance Built-In Microwave, Built-In Range, Dishwasher, Disposal, Dryer, Exhaust Fan, Icemaker, Refrigerator, Stainless Steel Appliances, Washer, Water Dispenser, Water Heater
Heat Source Natural Gas
Laundry Main Floor
Exterior
Exterior Feature Patio(s), Screened
Parking Features Garage - Front Entry, Inside Access, Garage Door Opener
Garage Spaces 4.0
Fence Rear
Utilities Available Cable TV, Natural Gas Available, Electric Available
Amenities Available Bar/Lounge, Billiard Room, Cable, Club House, Common Grounds, Dining Rooms, Exercise Room, Fitness Center, Gated Community, Golf Club, Golf Course, Golf Course Membership Available, Jog/Walk Path, Meeting Room, Party Room, Pool - Indoor, Pool - Outdoor, Putting Green, Swimming Pool, Tennis Courts
Water Access N
Accessibility None
Porch Patio(s), Screened
Attached Garage 2
Total Parking Spaces 4
Garage Y
Building
Story 2
Foundation Slab
Sewer Public Sewer
Water Public
Architectural Style Traditional
Level or Stories 2
Additional Building Above Grade, Below Grade
New Construction N
Schools
Elementary Schools Tyler
Middle Schools Bull Run
High Schools Battlefield
School District Prince William County Public Schools
Others
HOA Fee Include Cable TV,Common Area Maintenance,Pool(s),Road Maintenance,Taxes,Snow Removal,Security Gate,Trash
Senior Community Yes
Age Restriction 55
Tax ID 7398-70-2440
Ownership Fee Simple
SqFt Source Assessor
Acceptable Financing Cash, Conventional, VA
Listing Terms Cash, Conventional, VA
Financing Cash,Conventional,VA
Special Listing Condition Standard
Read Less
Want to know what your home might be worth? Contact us for a FREE valuation!

Our team is ready to help you sell your home for the highest possible price ASAP

Bought with Joe Azer • Samson Properties





