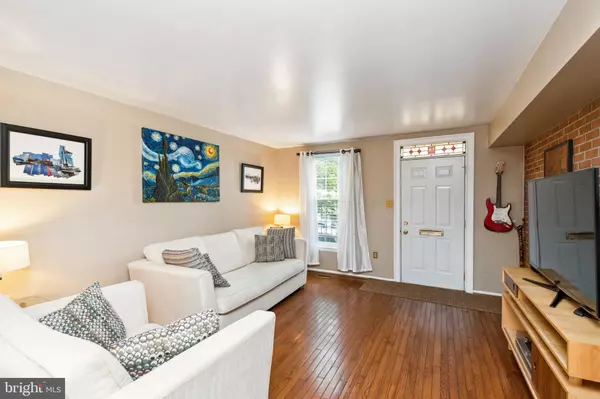$249,900
$249,900
For more information regarding the value of a property, please contact us for a free consultation.
14 N WOLFE ST N Baltimore, MD 21231
2 Beds
2 Baths
1,486 SqFt
Key Details
Sold Price $249,900
Property Type Townhouse
Sub Type End of Row/Townhouse
Listing Status Sold
Purchase Type For Sale
Square Footage 1,486 sqft
Price per Sqft $168
Subdivision Washington Hill
MLS Listing ID MDBA2100496
Sold Date 11/21/23
Style Federal
Bedrooms 2
Full Baths 2
HOA Y/N N
Abv Grd Liv Area 1,036
Originating Board BRIGHT
Year Built 1983
Annual Tax Amount $4,493
Tax Year 2022
Property Description
Nestled in the heart of Baltimore, this move-in ready end unit townhome offers the perfect blend of convenience and charm. Just a stone's throw away from Patterson Park and surrounded by an array of dining options, its location is truly unbeatable. Stepping inside, you're greeted by the expansive living room adorned with beautiful hardwood floors and the classic Baltimore brick wall. Follow the hardwoods into the inviting eat-in kitchen, complete with stainless steel appliances and an abundance of counter space for culinary creations, complemented by ample cabinets for all your storage needs. Upstairs, two generously sized bedrooms are bathed in natural light, creating a warm and inviting atmosphere, while a freshly appointed full bathroom adds a touch of modern elegance. Descending to the lower level, a second finished space presents endless possibilities - whether it be an office, playroom, or your own personal exercise sanctuary - accompanied by a second full bathroom for utmost convenience. Step outside to discover the fenced backyard, featuring an oversized deck perfect for gatherings and a dedicated garden plot for those with a green thumb. This home is a true gem, offering comfort, style, and a coveted location for a truly exceptional Baltimore living experience.
Location
State MD
County Baltimore City
Zoning R-8
Rooms
Other Rooms Living Room, Primary Bedroom, Bedroom 2, Kitchen, Basement
Basement Connecting Stairway, Fully Finished, Full
Interior
Interior Features Floor Plan - Traditional, Recessed Lighting, Skylight(s), Tub Shower, Upgraded Countertops
Hot Water Natural Gas
Heating Forced Air
Cooling Central A/C
Flooring Carpet, Hardwood
Equipment Dishwasher, Disposal, Icemaker, Microwave, Oven/Range - Electric, Refrigerator, Washer, Dryer - Front Loading
Fireplace N
Window Features Transom,Screens,Skylights
Appliance Dishwasher, Disposal, Icemaker, Microwave, Oven/Range - Electric, Refrigerator, Washer, Dryer - Front Loading
Heat Source Natural Gas
Laundry Basement
Exterior
Exterior Feature Patio(s)
Fence Rear
Water Access N
Roof Type Shingle
Accessibility None
Porch Patio(s)
Garage N
Building
Story 3
Foundation Other
Sewer Public Sewer
Water Public
Architectural Style Federal
Level or Stories 3
Additional Building Above Grade, Below Grade
Structure Type Dry Wall
New Construction N
Schools
School District Baltimore City Public Schools
Others
Senior Community No
Tax ID 0306101719 053
Ownership Fee Simple
SqFt Source Estimated
Special Listing Condition Standard
Read Less
Want to know what your home might be worth? Contact us for a FREE valuation!

Our team is ready to help you sell your home for the highest possible price ASAP

Bought with Daryl Gayhardt • Central Properties, LLC,





