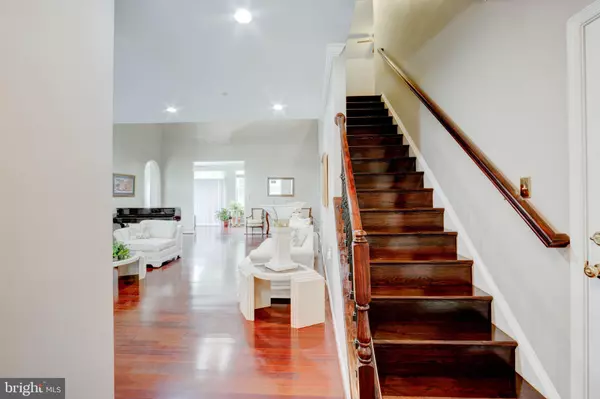$480,000
$480,000
For more information regarding the value of a property, please contact us for a free consultation.
13009 CANNON PL Upper Marlboro, MD 20774
3 Beds
3 Baths
2,100 SqFt
Key Details
Sold Price $480,000
Property Type Single Family Home
Sub Type Twin/Semi-Detached
Listing Status Sold
Purchase Type For Sale
Square Footage 2,100 sqft
Price per Sqft $228
Subdivision Cameron Grove
MLS Listing ID MDPG2093114
Sold Date 11/20/23
Style Colonial
Bedrooms 3
Full Baths 3
HOA Fees $217/mo
HOA Y/N Y
Abv Grd Liv Area 2,100
Originating Board BRIGHT
Year Built 2006
Annual Tax Amount $5,280
Tax Year 2022
Lot Size 6,060 Sqft
Acres 0.14
Property Description
Welcome Home!
This lovely cottage in the highly sought after 55 and over, Cameron Grove Community, is right for you.
This home has been meticulously maintained and upgraded! The open concept gives flexibility to make each space fit your needs. From the yard, to the high ceilings in the family room, to the upgraded bathrooms and kitchen, this home is a must see! Book your tour today!
Location
State MD
County Prince Georges
Zoning LCD
Rooms
Main Level Bedrooms 3
Interior
Interior Features Ceiling Fan(s), Dining Area, Kitchen - Eat-In, Pantry, Recessed Lighting, Sprinkler System, Walk-in Closet(s), Wood Floors
Hot Water Electric
Heating Energy Star Heating System
Cooling Central A/C
Flooring Hardwood, Marble, Ceramic Tile, Carpet
Fireplaces Number 1
Equipment Dishwasher, Disposal, Dryer - Front Loading, Exhaust Fan, Microwave, Refrigerator, Stove, Washer, Water Heater - High-Efficiency
Fireplace Y
Window Features Bay/Bow,Double Pane,Insulated,Screens
Appliance Dishwasher, Disposal, Dryer - Front Loading, Exhaust Fan, Microwave, Refrigerator, Stove, Washer, Water Heater - High-Efficiency
Heat Source Electric
Laundry Main Floor, Dryer In Unit, Washer In Unit
Exterior
Exterior Feature Patio(s), Porch(es), Brick
Parking Features Garage - Front Entry, Inside Access
Garage Spaces 1.0
Water Access N
Accessibility 2+ Access Exits, 36\"+ wide Halls, Level Entry - Main
Porch Patio(s), Porch(es), Brick
Attached Garage 1
Total Parking Spaces 1
Garage Y
Building
Story 2
Foundation Slab
Sewer Public Sewer
Water Public
Architectural Style Colonial
Level or Stories 2
Additional Building Above Grade, Below Grade
New Construction N
Schools
School District Prince George'S County Public Schools
Others
Pets Allowed Y
HOA Fee Include Recreation Facility,Pool(s),Management,Lawn Maintenance,Reserve Funds,Snow Removal
Senior Community Yes
Age Restriction 55
Tax ID 17073579307
Ownership Fee Simple
SqFt Source Assessor
Security Features Security System,Smoke Detector,Sprinkler System - Indoor
Acceptable Financing FHA, Conventional, Cash, VA
Listing Terms FHA, Conventional, Cash, VA
Financing FHA,Conventional,Cash,VA
Special Listing Condition Standard
Pets Allowed No Pet Restrictions
Read Less
Want to know what your home might be worth? Contact us for a FREE valuation!

Our team is ready to help you sell your home for the highest possible price ASAP

Bought with Shineka M. Patterson • Longtown Realty





