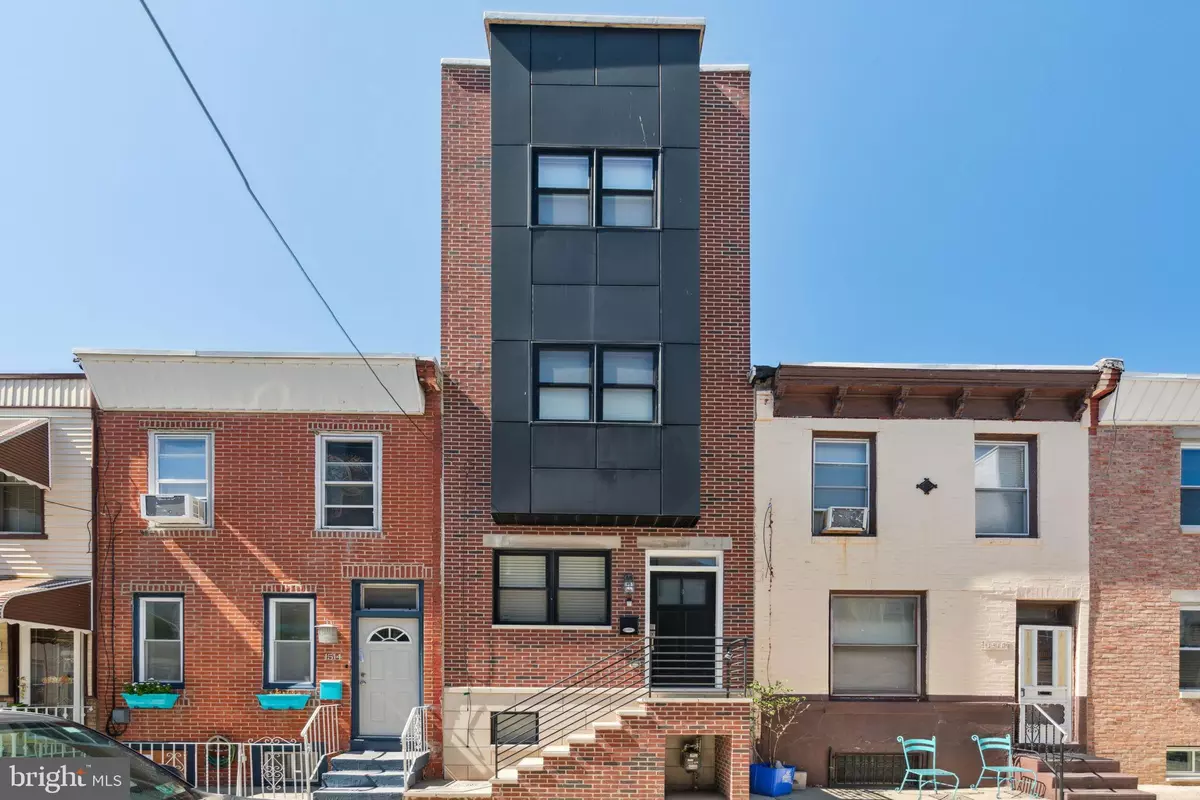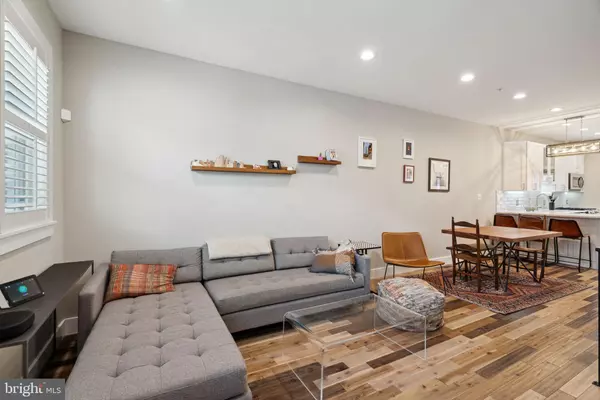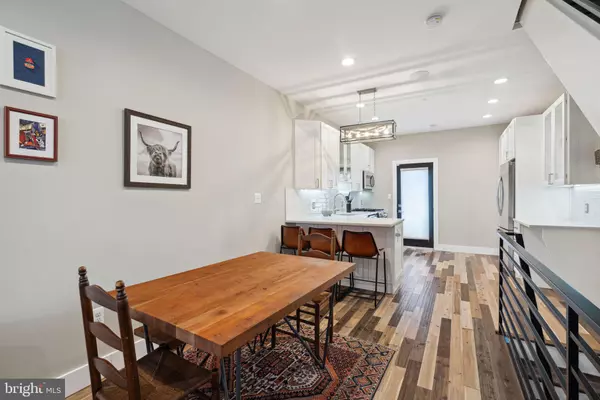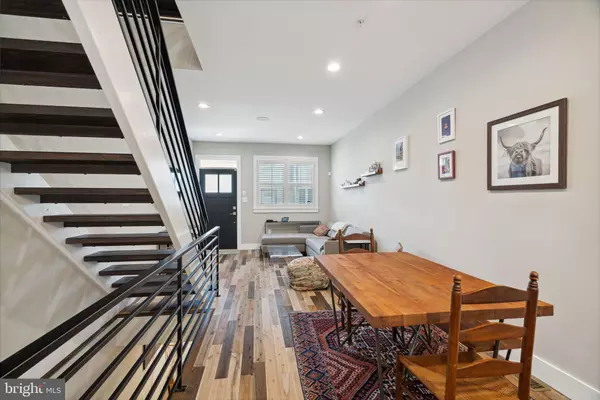$415,000
$429,900
3.5%For more information regarding the value of a property, please contact us for a free consultation.
1512 S DORRANCE ST Philadelphia, PA 19146
3 Beds
3 Baths
2,138 SqFt
Key Details
Sold Price $415,000
Property Type Townhouse
Sub Type Interior Row/Townhouse
Listing Status Sold
Purchase Type For Sale
Square Footage 2,138 sqft
Price per Sqft $194
Subdivision Point Breeze
MLS Listing ID PAPH2278736
Sold Date 11/28/23
Style Traditional
Bedrooms 3
Full Baths 2
Half Baths 1
HOA Y/N N
Abv Grd Liv Area 1,788
Originating Board BRIGHT
Year Built 2018
Annual Tax Amount $1,329
Tax Year 2023
Lot Size 672 Sqft
Acres 0.02
Lot Dimensions 14.00 x 48.00
Property Description
Welcome to 1512 Dorrance Street, a newer construction home with tax abatement located in Point Breeze boasting 3 bedrooms, 2.5 bathrooms, finished basement, patio and roof deck overlooking the city. Situated on a quaint street, this block is home to multiple newly constructed properties that offer a fresh and contemporary appeal. Step inside and be greeted by a bright and modern living room, featuring an open concept design, recessed lighting, hardwood floors and tall ceilings throughout. The living and dining area seamlessly flows into the open kitchen, creating a harmonious space for entertaining and everyday living. With its bar seating and stone countertop space, the kitchen is both functional and stylish. The shaker style soft shut cabinetry adds a touch of luxury, while the pantry offers convenient storage for all your kitchen essentials. The stainless steel Frigidaire appliances complete the sleek and modern look. Whether you're preparing a gourmet meal or enjoying a casual breakfast at the bar, this kitchen is sure to impress. From the kitchen, you can access the back patio, providing a cozy space for outdoor dining or grilling. An open staircase with floating stairs leads to the second floor, where you will find two bright bedrooms with recessed lighting and well sized closets. There is also a hallway full bath with a vanity and storage, a bath shower combo, and tiled surround. The third floor is dedicated to the primary suite, offering double closets and a sitting area. The spacious room boasts an en-suite bath with marble tiled floors, a double vanity with under sink storage, tiled surround, and an extra large shower with 2 shower heads including a rain shower to add another level of luxury to the space. A large closet used for linens or storage completes this level. The fourth level features a wet bar with a full-size stainless steel fridge, sink, and wine fridge. From here, you can access the rooftop, which provides a stunning view of Center City. The lower level is fully finished and includes a stacked Samsung washer and dryer, a half bath, and regular height ceilings. This versatile space can be utilized as a playroom, home gym, office, or storage area. Prime location in an up and coming neighborhood within walking distance to South Streets restaurants and shops!
Location
State PA
County Philadelphia
Area 19146 (19146)
Zoning RSA5
Rooms
Basement Full
Interior
Hot Water Natural Gas
Heating Forced Air
Cooling Central A/C
Fireplace N
Heat Source Natural Gas
Laundry Has Laundry
Exterior
Water Access N
Accessibility None
Garage N
Building
Story 4
Foundation Concrete Perimeter
Sewer Public Sewer
Water Public
Architectural Style Traditional
Level or Stories 4
Additional Building Above Grade, Below Grade
New Construction N
Schools
School District The School District Of Philadelphia
Others
Senior Community No
Tax ID 363193600
Ownership Fee Simple
SqFt Source Assessor
Special Listing Condition Standard
Read Less
Want to know what your home might be worth? Contact us for a FREE valuation!

Our team is ready to help you sell your home for the highest possible price ASAP

Bought with Harkeet S Chadha • Coldwell Banker Realty





