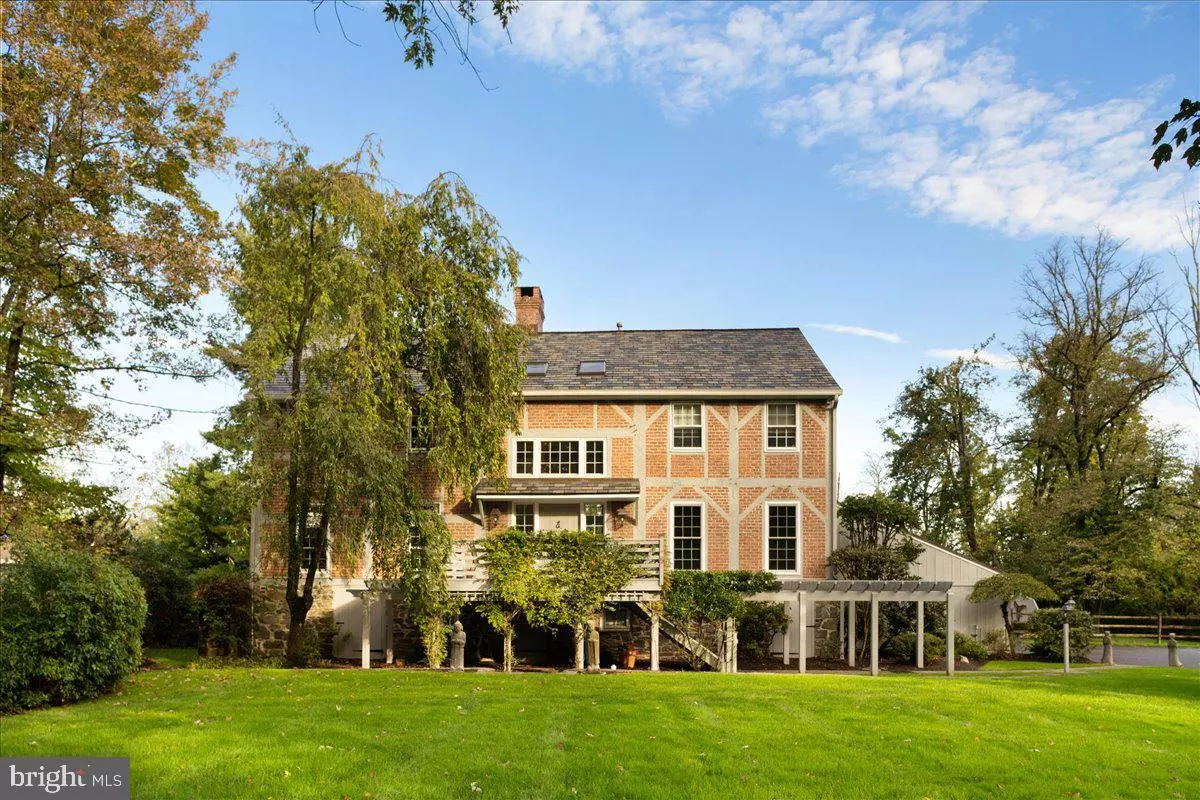$1,975,000
$1,990,000
0.8%For more information regarding the value of a property, please contact us for a free consultation.
563 CHERRY VALLEY RD Princeton, NJ 08540
5 Beds
5 Baths
3,456 SqFt
Key Details
Sold Price $1,975,000
Property Type Single Family Home
Sub Type Detached
Listing Status Sold
Purchase Type For Sale
Square Footage 3,456 sqft
Price per Sqft $571
Subdivision None Available
MLS Listing ID NJSO2002814
Sold Date 11/29/23
Style Contemporary,Converted Barn
Bedrooms 5
Full Baths 3
Half Baths 2
HOA Y/N N
Abv Grd Liv Area 3,456
Originating Board BRIGHT
Year Built 1841
Annual Tax Amount $20,705
Tax Year 2023
Lot Size 1.340 Acres
Acres 1.34
Property Description
Welcome to Tulane Barn, a truly unique residence that seamlessly blends 19th-century craftsmanship with modern luxury. This one-of-a-kind home showcases the beauty of hand-hewn timbers and brick, creating an atmosphere of unparalleled quality.
Step inside and be captivated by the meticulous attention to detail in the expansive interior. The post and beam construction and wide plank pine floors are showcased throughout, adding character and charm to every corner of the home.
The main level boasts an open floor plan that begins in the Great Room, filled with natural light streaming through floor-to-ceiling windows and doors leading to the deck. Here, you'll find a true culinary masterpiece in the handcrafted gourmet kitchen, complete with a stunning Lacanche range, custom cabinetry, and Bucks County Soapstone counters.
As you continue your journey, you'll discover a seamless flow from the Great Room to the inviting Living Room, featuring a cozy fireplace, and the elegant Dining Room adorned with wainscot detailing. The brick-walled Study adds a touch of sophistication, creating a truly spectacular space for entertaining guests.
Retreat to the thoughtfully appointed master suite, where relaxation awaits. Indulge in the spa-style bath, creating a serene oasis within your own home. A second master suite offers privacy and features a luxurious bath adorned with exquisite onyx mosaic detailing.
Additionally, three comfortable bedrooms await, sharing a beautifully designed limestone and marble bath complete with a rain shower and deep tub. Every aspect of this home has been carefully curated to ensure comfort and luxury for all who reside here.
Tulane Barn is more than just a home; it's a testament to the beauty of craftsmanship and the art of transformation. Don't miss your opportunity to own this extraordinary residence that seamlessly blends history and modern living.
Home went through a complete renovation in 2010-2011
Also there is an additional hookup for laundry on the upper floor.
Location
State NJ
County Somerset
Area Montgomery Twp (21813)
Zoning RES
Rooms
Basement Full, Unfinished, Outside Entrance
Interior
Interior Features Primary Bath(s), Kitchen - Island, Skylight(s), Ceiling Fan(s), Exposed Beams, Dining Area
Hot Water Oil
Heating Forced Air, Radiant, Zoned
Cooling Central A/C
Flooring Wood, Fully Carpeted, Tile/Brick, Stone
Fireplaces Number 2
Fireplaces Type Brick
Equipment Built-In Range, Oven - Double, Dishwasher, Refrigerator, Energy Efficient Appliances
Fireplace Y
Appliance Built-In Range, Oven - Double, Dishwasher, Refrigerator, Energy Efficient Appliances
Heat Source Oil, Propane - Owned
Laundry Upper Floor, Basement
Exterior
Exterior Feature Deck(s)
Parking Features Garage Door Opener, Oversized
Garage Spaces 2.0
Utilities Available Cable TV
Water Access N
View Garden/Lawn
Roof Type Slate
Accessibility None
Porch Deck(s)
Attached Garage 2
Total Parking Spaces 2
Garage Y
Building
Lot Description Level
Story 3
Foundation Stone
Sewer On Site Septic
Water Well
Architectural Style Contemporary, Converted Barn
Level or Stories 3
Additional Building Above Grade
Structure Type Cathedral Ceilings,9'+ Ceilings
New Construction N
Schools
High Schools Montgomery Township
School District Montgomery Township Public Schools
Others
Senior Community No
Tax ID 13-31008-00032 02
Ownership Fee Simple
SqFt Source Estimated
Security Features Security System
Special Listing Condition Standard
Read Less
Want to know what your home might be worth? Contact us for a FREE valuation!

Our team is ready to help you sell your home for the highest possible price ASAP

Bought with Kathryn Baxter • Callaway Henderson Sotheby's Int'l-Princeton





