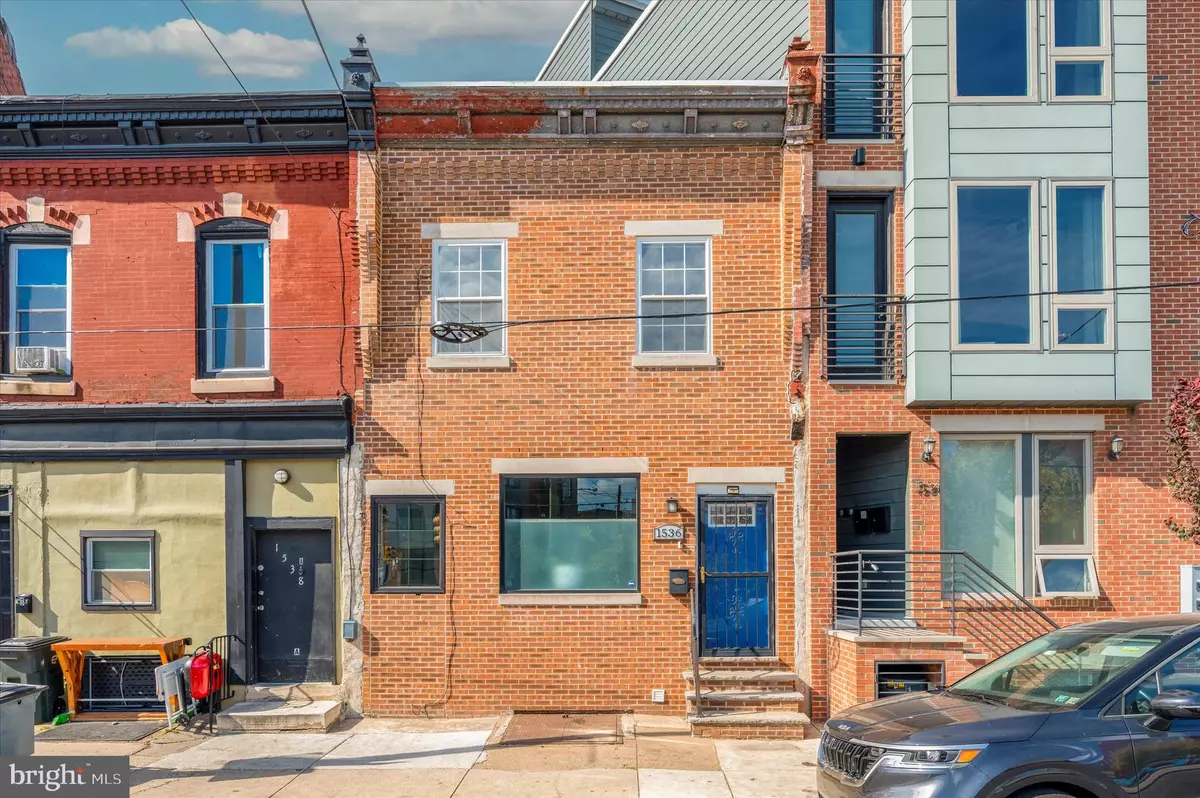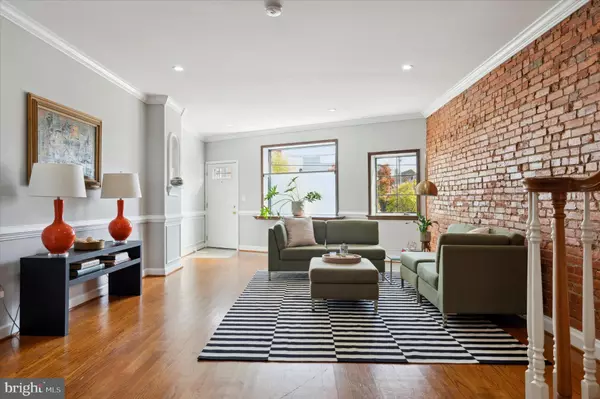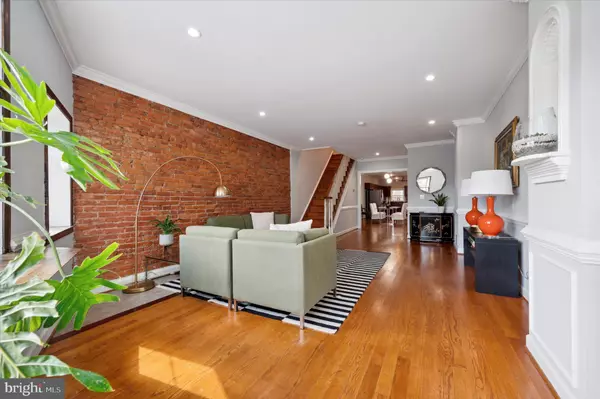$344,000
$350,000
1.7%For more information regarding the value of a property, please contact us for a free consultation.
1536 POINT BREEZE AVE Philadelphia, PA 19146
4 Beds
3 Baths
1,870 SqFt
Key Details
Sold Price $344,000
Property Type Townhouse
Sub Type Interior Row/Townhouse
Listing Status Sold
Purchase Type For Sale
Square Footage 1,870 sqft
Price per Sqft $183
Subdivision Point Breeze
MLS Listing ID PAPH2290388
Sold Date 11/30/23
Style Straight Thru
Bedrooms 4
Full Baths 2
Half Baths 1
HOA Y/N N
Abv Grd Liv Area 1,870
Originating Board BRIGHT
Year Built 1920
Annual Tax Amount $4,059
Tax Year 2023
Lot Size 1,508 Sqft
Acres 0.03
Lot Dimensions 18.00 x 84.00
Property Description
Get the space of a three-story house without hauling up and down two flights of stairs—the extra-wide, extra-deep footprint of this home provides a super spacious open-plan first floor and four true bedrooms all on one upper floor. It's been recently renovated, and great details like custom windowsills, crown molding with decorative corbels and a unique curved niche provide architectural interest and set it apart from your run-of-the-mill rowhome. Oak floors and high ceilings run throughout the airy, freshly painted interior. On the main floor there's an exposed brick wall, crown molding and chair rail in the living room, which flows into the equally spacious dining room and kitchen. The huge L-shaped kitchen offers classic raised-panel solid wood cabinets, granite countertops with undermount sink and gooseneck faucet, a black GE Artistry range and Samsung stainless steel dual-drawer French door fridge and Whirlpool dishwasher. And thanks to the home's gracious space, the large powder room on this level doesn't encroach on any other rooms. Up the staircase with a period-appropriate turned wood banister, the two middle bedrooms each have a full-size closet and window; the rear bedroom is a bit larger and has great western light from two windows; and past a double closet in the hall, the uber-charming front room is the clear choice for a primary bedroom. The unique shape of the room creates a perfect niche for a dresser next to the large closet with built-in organizer, and the crown molding and picture rail are the perfect extra touches. A stylish ceramic tile bath features a large vanity and a full-wall elongated subway tile surround with three Escher-inspired soap niches for the extra-deep soaking tub. A sweet unpainted original beveled glass door leads to the basement with a second full bath and laundry, and out back is a good-sized patio with breezeway. There's a nicely landscaped bike share location on the triangle directly across the street, plenty of walkable parks and dining options, and tons of new construction on surrounding blocks. And the cherry on top: You can catch a view of the skyline from just outside your front door in this booming section of Point Breeze.
Location
State PA
County Philadelphia
Area 19146 (19146)
Zoning RM1
Rooms
Basement Partially Finished
Interior
Hot Water Electric
Heating Forced Air
Cooling Central A/C
Fireplace N
Heat Source Electric
Laundry Basement
Exterior
Water Access N
Accessibility None
Garage N
Building
Story 2
Foundation Other
Sewer Public Sewer
Water Public
Architectural Style Straight Thru
Level or Stories 2
Additional Building Above Grade, Below Grade
New Construction N
Schools
School District The School District Of Philadelphia
Others
Senior Community No
Tax ID 363284300
Ownership Fee Simple
SqFt Source Assessor
Special Listing Condition Standard
Read Less
Want to know what your home might be worth? Contact us for a FREE valuation!

Our team is ready to help you sell your home for the highest possible price ASAP

Bought with Ben Slater • RE/MAX Preferred - Newtown Square





